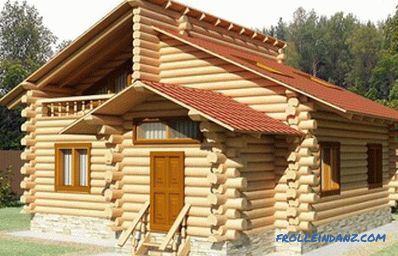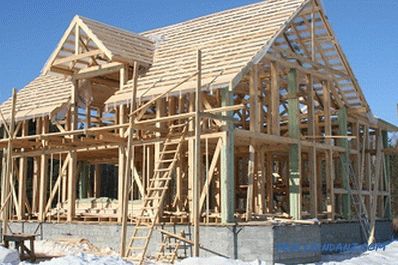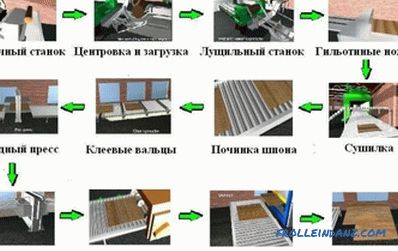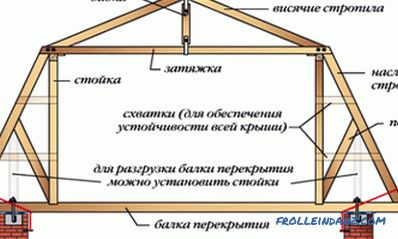When facing the facades of private residential buildings, special attention should be paid to their basement, the decoration of which is used not only for decorative purposes, but also helps protect the walls of the building from mechanical damage. In this case, as a finishing material most often used special facade panels, which builders call the basement siding.
Immediately make a reservation that the installation of base siding with your own hands can be done by anyone who is familiar with the basics of finishing work. In the domestic market, this material is represented by vinyl or plastic panels, stylized as a natural (rubble) stone, brick or wood.
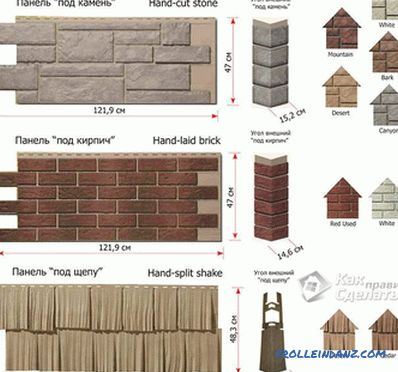 Types of siding for finishing
Types of siding for finishing
The undoubted advantages of the siding panels we are considering include:
- using state-of-the-art technologies and materials in their manufacture;
- convenience of work with a material that is notable for ease and simplicity of installation; parts of the structure from mechanical damage.
We also note that this material does not need any maintenance; at the same time, its service life is quite long (at least 50 years).
Preparatory measures
To determine the amount of material needed to finish the basement of the building, measure the total length of the walls to which the panels are to be attached. In this case, an amendment should be made to possible defects and wastes generated during the fitting of the material at the place of its attachment (they usually do not exceed 10%).
When choosing a decorative pattern of panels, you should focus only on personal taste. If you wish to adhere to the classical style, preference should be given to panels with a pattern imitating natural stone. Such material looks quite modern and fits well with the surrounding landscape.
Before attaching the basement siding to the facade of a building, it is necessary to properly prepare the walls for finishing, which, as a rule, boils down to removing all the irregularities on them. In the case when the alignment of the surface of the walls is associated with high costs - it would be more reasonable to use a special batten for fastening the panels.
Construction of the lath
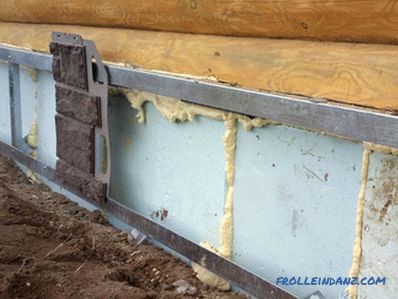 Metal lathing for siding
Metal lathing for siding
Used for fastening siding obreshetka can be made from metal profiles, and from wooden bars mounted on the walls of the building either vertically or horizontally (if the siding will be mounted vertically).
In the event that a wooden batten is used to install siding sheets - the bars will need to be pre-treated with special protective compounds (antiseptics and fire retardants). In addition, attention should be paid to the uniformity and flatness of the faces of the used block blanks.
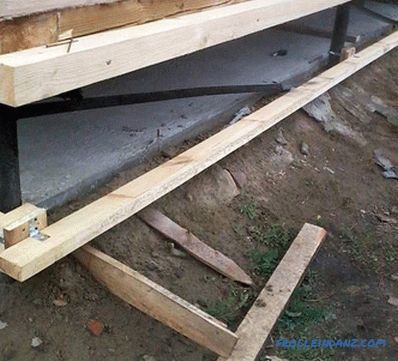 Lathing for basement siding
Lathing for basement siding
Type of mounting of lathing profiles or bars (vertical or horizontal ) is selected depending on the task before you. If siding blanks are used for cladding the entire surface of the facade - it will be more convenient to work with a vertical crate. When closing only the basement of the building (without regard to the rest of its area) it is recommended to use a horizontal mount.
A characteristic parameter of the prepared frame is the “pitch” of the batten, determined by the distance between its neighboring elements. In any performance, this indicator should be equal to half the length of the used siding blanks.
Installation of panels
Cladding works begin with the fastening of the starting bar, which is installed horizontally along the perimeter of the building. For its proper placement it will be necessary to use the construction level of one type or another.
To fix the strap on the crate, use special dowels or self-tapping screws with a minimum length of 10 cm, which are located exactly in the middle of the mounting hole. When screwing in fasteners, try not to tighten them all the way, but leave a small gap (about 1 mm), which provides for possible thermal expansion of the material.
Since the base line is often uneven, the panels mounted on it will need to be adjusted (trimmed) so that all the following rows are positioned strictly horizontally. When using a variable height plinth, the start plate is usually not installed, and the panels themselves are fixed directly to the crate. A special masking profile is used to close the edge of the trimmed part of the siding sheet.
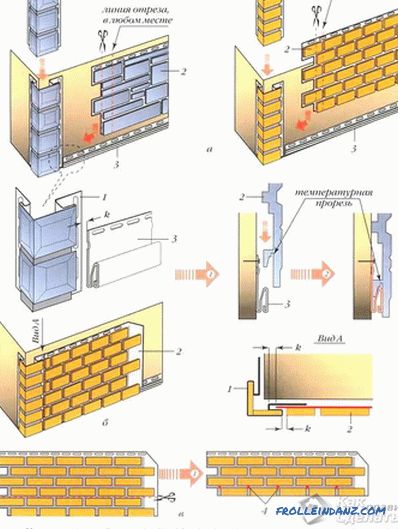 Installation scheme
Installation scheme
According to the installation instructions for the siding panels, immediately after fixing the starting the slats will be able to proceed to the installation of corner cladding elements
Installation of a solid coating begins, as a rule, from the left corner of the building and is carried out in the following sequence:
- First, the first siding blank is installed on the starting rail, after which it moves into the left groove already fixed corner element.
- After checking for horizontal position, the installed panel is fixed on the batten with the help of special fastening elements included in the finishing set.
- All subsequent siding sheet blanks are installed in exactly the same way.
- The finish plate is mounted on the batten just before mounting the last row of panels.
In conclusion, we note once again that strict adherence to all recommendations given in our article, as well as careful study of the video accompanying them, will make the facade of a newly constructed or updated structure quite modern and attractive. In addition, the use of cladding siding will protect the basement of your home from mechanical damage.
Video
Detailed visual instructions on the installation technology of basement siding can be studied by watching the video:
Photos
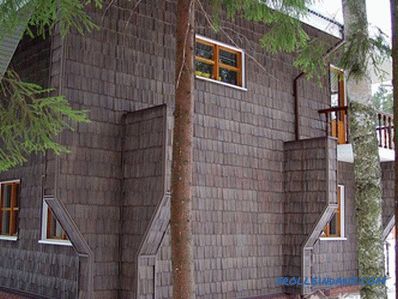 Finishing siding
Finishing siding
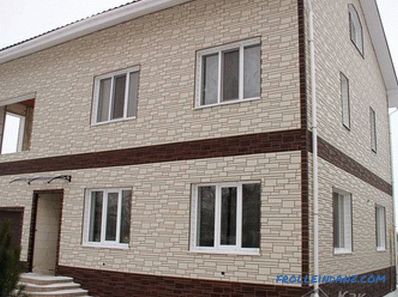 Finishing the facade of the house
Finishing the facade of the house
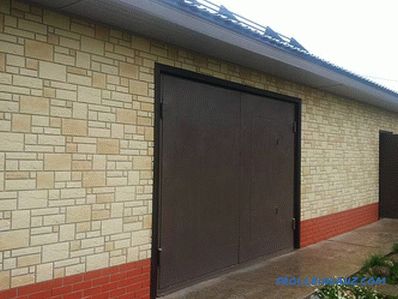 Garage: finishing of the facade and basement with different design siding
Garage: finishing of the facade and basement with different design siding
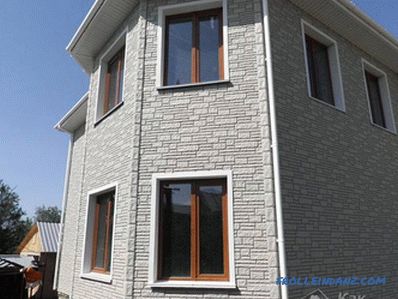 Facade: siding under stone
Facade: siding under stone
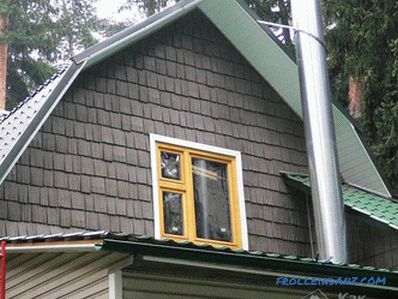 Fronton: basement siding
Fronton: basement siding
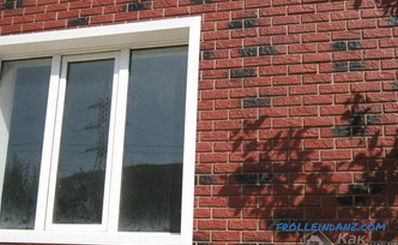 Plinth brick siding - the entire facade
Plinth brick siding - the entire facade
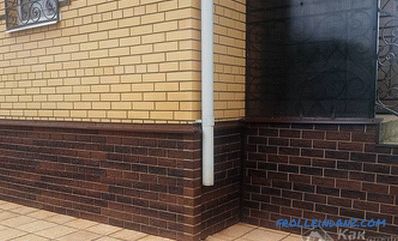 Under decorative brick
Under decorative brick
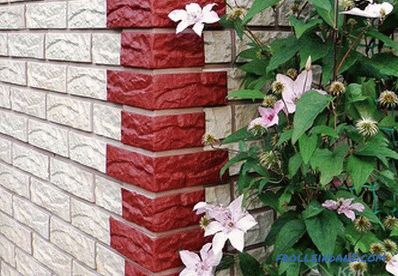 Siding under the brick
Siding under the brick
