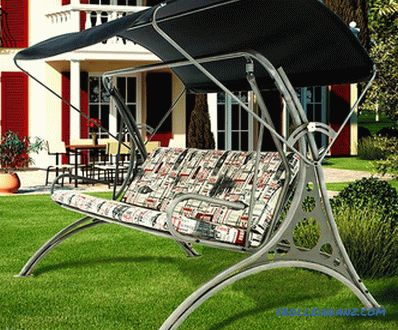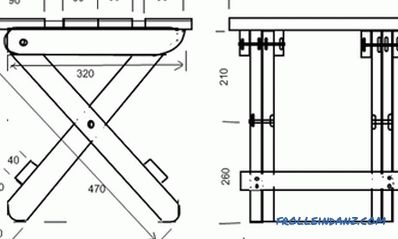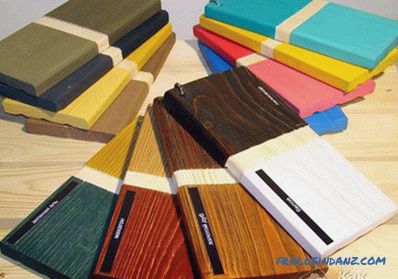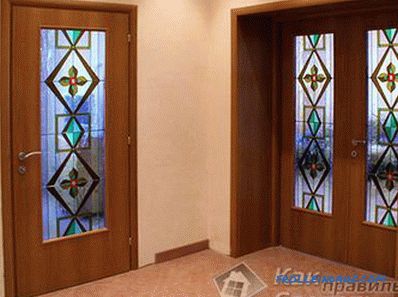If you are going to build a house, you need to think about everything carefully. After all, if there is a clear plan of action, all stages of work, from design to finishing, will be more successful, high-quality and fast. That's just not everyone is well aware of where to start building a house. What to do at the very first moment? Many people ask themselves this question. Let's try to answer.
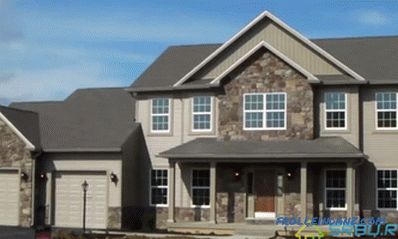
Finance is a matter of high priority
At the stage of project selection, we start from the amount we have. So, if you build a house of aerated concrete blocks or ceramic bricks, then an average of 1 m² of such housing will cost $ 650. This includes the cost of materials, as well as the work of builders (their services make up 40% of the total cost). So, a house of 100 m² will cost $ 65,000. By the way, a large house per square meter will be cheaper than a small one. The cost of building a frame-type home will be cheaper. And yet: keep in mind that there are all sorts of emergency expenses, and 15% of the total budget should be allocated to them.
Now we understand what can affect the value of the house in one direction or another.
Construction is more expensive:
- The complex shape of the house and the presence of the decor on the facade.
- Balconies and basement.
- The abundance of small rooms.
- Designs of irregular shape, second light in the rooms, high ceilings.
- A roof that has a bizarre shape or a corner that is too sharp.
Cheaper construction:
- Replacing the second floor with an attic.
- Simple square house shape, smooth facade without ledges and grooves.
- A large number of windows.
- Minimum of internal partitions.
To make calculations easier, we will list the stages of building a house, and what part of the total budget should be allocated to each of them.
- The zero cycle will require 15% of finance. It includes pouring the foundation (if necessary). The walls are built no earlier than a month after that. When building is preserved for the winter, the foundation is laid.
- 35% of the estimate takes the work of general construction. They include the installation of the roof and the laying of the walls, both interior and exterior. This is done to ensure that the load on the base is uniform. This stage must be completed before the winter cold.
- The following 15% of the funds will take away the installation of windows and doors, as well as the insulation of the house.
- Another 15% will be allocated for communication. Pipes, plumbing fixtures, boiler check after installation.
- The remaining 20% of the estimates belong to interior decoration. It is not necessary to hurry with her - inside an insulated house you can work for as long as you wish.
Time does not wait - how long can it be needed?
Building a house is a serious matter. Determining where to start building a private house, we must prepare for the fact that the process will not be very fast. Depending on the technology used, building a house may take different times. The brickwork in any case takes longer than the assembly of a frame or wooden house. Those who want to build a house very quickly, usually get a ready-made set of materials and fasteners for a frame or wooden house. Such a prefab building is mounted as a designer for a fairly quick period.
But with any technology I want to meet the minimum time. By the way, the longer the construction lasts, the more money you have to invest in it. Experts advise you to calculate well the start time of construction and investment in it. After all, it is optimal to move into a house before the winter cold weather comes. Let the interior finishing works by this time not be completed - nothing, the main thing is that you can live.
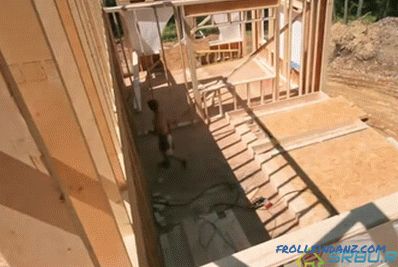
The construction speed of a frame house is high, but all the parts will have to be purchased at a time.
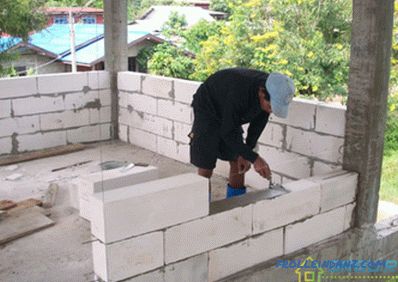
The speed of building a house of bricks or blocks is much lower, but you can invest money gradually.
What size the apartments should be
The area of the future home primarily depends on the size of the wallet. It is also important how many people will live in a built house. It has been established that 30 m² per family member is more than enough. If the house will live five, then its area, respectively, should be about 150 m².
And now we list the basic rules by which living space is determined.
- The house should have two zones: day (kitchen, living room, dining room, hall, toilets) and night (bathrooms and bedrooms). The first one is closer to the entrance, and the second is at the back of the house.
- The day zone is spacious enough for living. For a family of 3 to 5 people, 40 to 60 m² is enough.
- For a night zone, a family of 3 to 5 people needs from 50 to 70 m² of floor space. Everyone should have their own room to sleep.
- More than three people in a family need two toilet rooms. Bathrooms are equipped one by one for two bedrooms.
- Between 10 and 15 square meters give to the terrace, and from 10 to 20 square meters to corridors, stairs and storerooms.
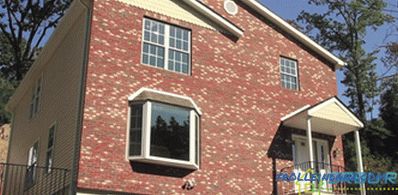
A full second floor has a larger area compared to the attic.
One floor, two or more?
A neat house is square in shape and will be inexpensive, economical in maintenance, and easier to equip it inside. Therefore, if you do not need an area of more than 100 m², then you can stay on such a one-story house. It is especially convenient for old people. Two-storey house is built when you want space, but not at the expense of the site. Three floors will be appropriate when the area is small, and the area of the house should be large. On the upper floors they make rooms where they are not often. Guest rooms and bedrooms for old people occupy part of the first floor.
They build a house not only in height, but also in depth. It is about the basement. When setting it up, consult a specialist - what if you have close groundwater at your site? If the relief of the soil allows, you can make a spacious basement, arranging in it a billiard room, sauna or workshop. And the house, built on a slope of a hill, asks him to make him a basement floor. In it and the garage can be placed, and the kitchen, and pantry.
From what to make the walls of the house
And how to begin the construction of a private house, without thinking about what to build it from? That's right - no way. And first of all we decide on the choice of material for the walls. Frame light houses for the most part consist of lightweight structures and insulation, so they are built quickly and cost less. Buildings from concrete and ceramic blocks have thicker walls, build them longer, observing the necessary breaks for setting the mortar.
To facilitate the selection, we list the differences between heavy block and light frame houses.
- A house built of blocks must be made on a deep foundation of a tape type. The frame house can be built on a simple column base.
- Light homes require wooden or metal floors. In block buildings, they can be made of reinforced concrete or in the form of wooden beams.
- Although it is cheaper and faster to build a frame house, its service life is less than that of “heavy” materials. The latter may last a hundred years. And still the house from heavy piece materials warms up more slowly in the summer and cools in the winter.
- But when building a block or brick house on the plot, you will have to dissolve a lot of dirt - after all, you need to make the mortar and put the materials together. Lightweight materials do not require "wet" stages of construction and the whole construction process looks more compact.
Construct a roof - which one?
The more complicated the contours of the house, the more intricate and shape of its roof. It can be made more difficult and more expensive, and it can even flow in places of bends. So it does not always make sense to refine the form. Sometimes simple lines in combination with the original roofing material look much more interesting. Roofing materials are in the form of sheets, and piece.
- Sheet materials (slate, metal tile and folded roofing) weigh little and are inexpensive. They are well suited for plain roofs with rectangular ramps. There is almost no waste. Under them settle a rare crate.
- Piece materials are a different type of tile. For her laying need an experienced master. Suitable tile for any shape of the roof. It can be made of bitumen, ceramics or cement-sand mixture. The cheapest - bituminous roof. But the crate under it is only solid. Ceramic tile is the most expensive, but it lasts a very long time. Under her need powerful rafters.
The following articles can help with the choice of roofs and roofing materials:
- Types of roofs of private houses in construction and geometric shapes.
- The better to cover the roof of the house - how to choose a roofing material.
Heating and sewage
# 1. The cheapest method of heating is a gas boiler. If the plot is gasified, then this method will be the best. Keep in mind that obtaining the appropriate permits will cost a certain amount.
When gas is not supplied, it is worth thinking about electric heating. Put the electric boiler cheap.
Solid fuel boilers are very economical, easier to install than gas. But they need coal or wood.
The combined boiler is still expensive, so it is practical to use it only in large houses.
# 2. Sewage - a significant moment in the construction of the house. If in the village where you build, it is centralized, then you just need to connect. If not, then it is necessary to mount either a septic tank or VOC, a local sewage treatment plant. Their pros and cons on.
- VOC will require more space than a septic tank, and will also cost more.
- A septic tank, unlike VOC, is not afraid of any chemicals.
- For a large family, the cleaning system is more practical, since the volume of the septic tank is limited.
Who will build?
So that we don’t have to regret about hiring unfortunate workers, we will entrust the construction of a residential building and finishing work to professionals. In this case, you can go several ways.
- For each stage of the work we hire a separate team, which specializes in the foundation, roof or masonry walls. The main thing is to know who to ask in case of marriage.
- It is possible to entrust the large construction firm with the whole matter by concluding an agreement on the responsibility of the parties. This will give a guarantee.
- A house made of wood or on a frame, which is designed by the design and construction organization, it makes sense to give it to build.
- As for the finishing and engineering work, let the experts with good reviews carry them out.
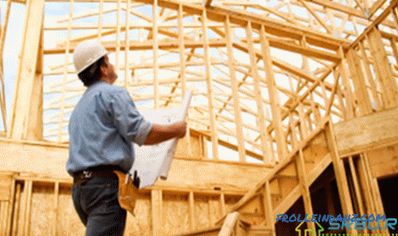
Approach the choice of builders very carefully, because not only does the cost of work amount to about 40% of the cost of the whole house, the quality and comfort of the house depends on it.
We are looking for a project for home
When choosing a project, you can go two ways: take a model one or develop an individual one. The finished project is 5 or even 10 times cheaper. He will let you see immediately the future home "in all its glory." An individual project is developed up to two months. But when building a large house or a complex plot it is better to stay on it. In other cases, the best solution would be to search for a project on various Internet sites.
Video: How to start building a private house
