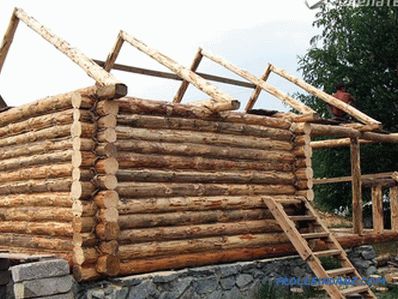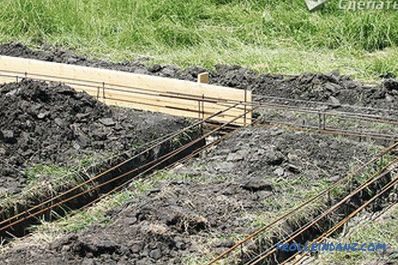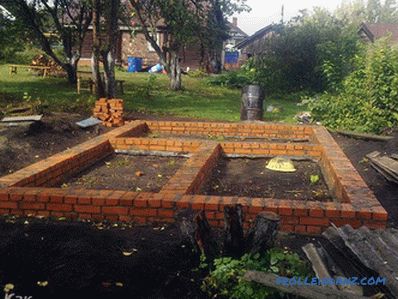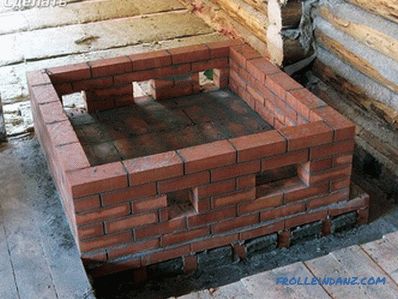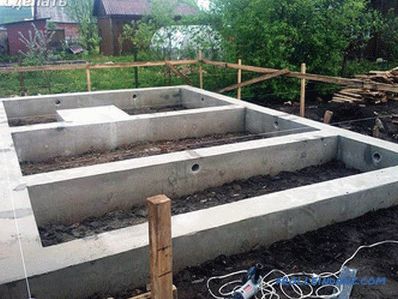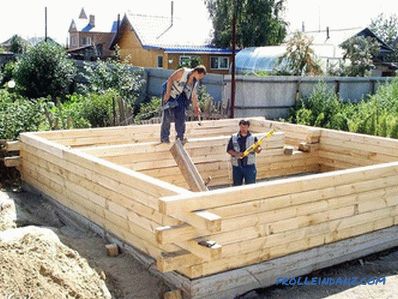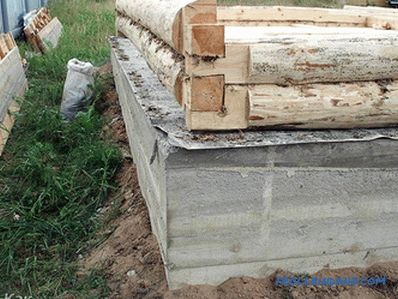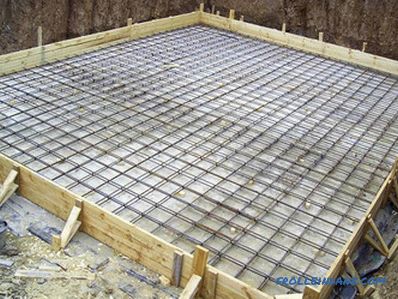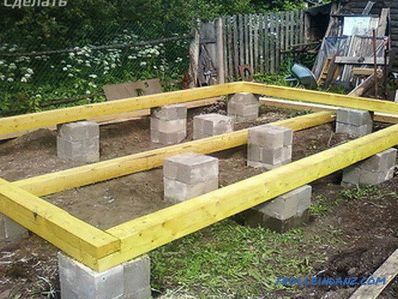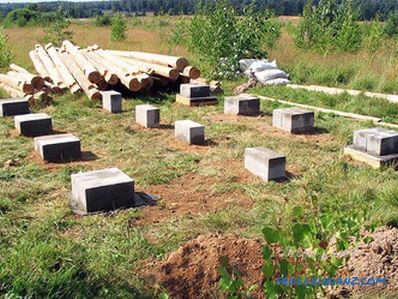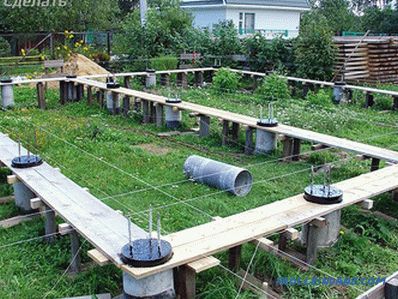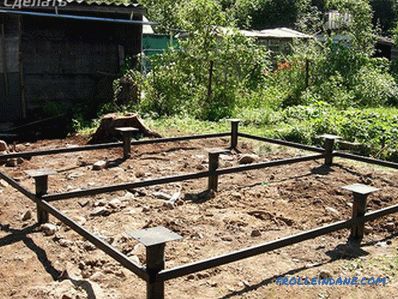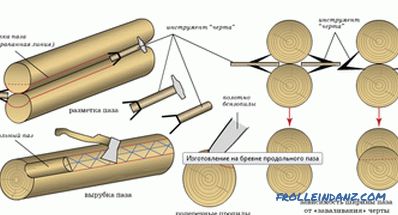In this article we will talk about how to make a foundation for a bath with your own hands, consider the options for strip and column foundation.
Types
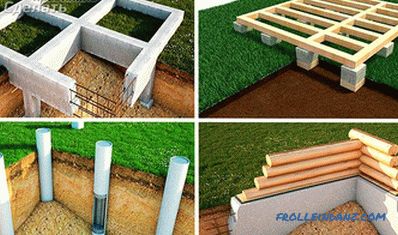
Before building the foundation, you must decide on the type of foundation, based on the type of soil on the site. If a house was erected before this, the type of soil is already known.
- Wet or loose soil requires a strip foundation.
- Clayey soil - columnar.
- Soil with height difference - screw.
- On swampy soils, the foundation should be chosen monolithic.
The best options are strip and column foundations. The choice of them can be made at the stage of deciding which building material a bath will be built from.
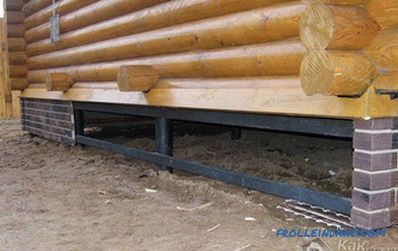 Bath on screw piles
Bath on screw piles
For example:
- if it is planned to build a bathhouse of blocks or bricks, a strip foundation is required.
- If a wooden block or a log becomes a building material for a bath, a columnar foundation will be suitable.
Construction of tape
To organize the tape foundation you will need:
- tape measure, cord, wooden stakes;
- shovel, reinforcement in the form metal rods and light wire for its binding;
- sand, cement and gravel for the manufacture of concrete solution.
First, you need to mark with stakes using roulette the corners of the perimeter of the future bath. Stretched rope will help to get a smooth foundation.
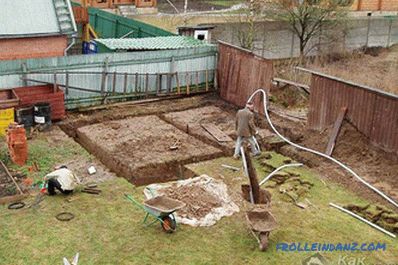 Trench for strip foundations
Trench for strip foundations
Along the perimeter of the future bath, you need to dig a trench deep below the level of freezing in this area. terrain The width of the trench should be at least 30 cm. Its outer edge should follow the marking made with stakes and rope.
At the bottom of the trench, you need to pour 20 cm of sand-gravel mixture, shed it and pack it well.
The fittings are placed on top - ready-made metal gratings, the thickness of the rods are at least 1 cm. If the reinforcement consists of individual metal rods, they can be joined together with soft wire.
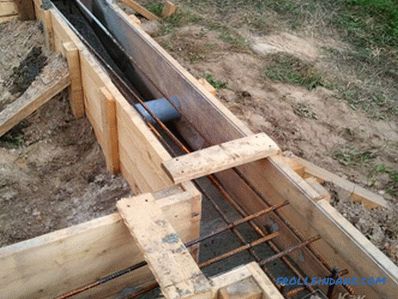 Armature is laid
Armature is laid
After installing or laying the armature on the prepared trench bottom, you can start filling it with concrete solution . It is advisable to arrange the reinforcement so that it does not touch the edges of the trench and at the same time does not rise above the ground surface.
For a bath, it is desirable to use high-grade cement and fine-grained sand - this will provide additional strength for the future construction.
If the strip foundation must rise above the ground surface, it is necessary to install a formwork of wooden planks before pouring the concrete mix. After a few days, the formwork can be removed and the foundation left to dry for another week or two.
Construction of a column
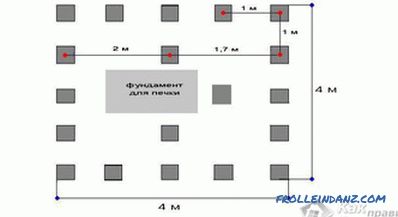 Column foundation
Column foundation
If you need a column foundation, you will need the following building materials and tools:
- stakes, tape measure and twine;
- manual or electric drill;
- piles - wooden poles, asbestos-cement or metal pipes or bricks;
- cement, sand and gravel.
First, the territory is marked out: the pegs are placed at the corners of the perimeter of the future structure, and the rope is stretched between them.
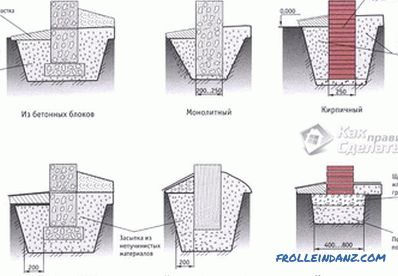 Types of pillars
Types of pillars
The places under the pillars are laid out: each hole should be located from the previous one at a distance of 1- 1.5 m. Observe this distance is necessary for both external and internal load-bearing walls.
When using wooden logs, they must first be treated with antiseptic, in order to avoid premature rotting of the building material.
If pipes with a diameter of 20 cm — metal or asbestos-cement — act as the foundation of the foundation — they must be filled with concrete solution during the construction of the base under the bath.
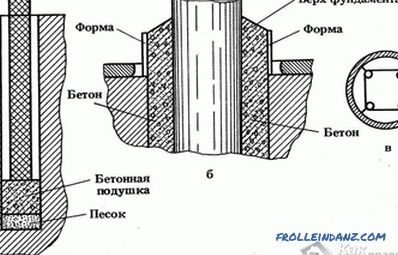 Diagram of a simple variant
Diagram of a simple variant
First, using a manual or electric drill, holes are made in the marked places in marked places depth from 1.2 to 1.5 m and a width of 25-30 cm.
A layer of a sand and gravel pad is placed at the bottom of each hole, it is poured with water and carefully tamped.
A treated wooden pole or pipe of the required height is placed on the prepared bottom.
An armature is placed in the middle of the pipe or around the pillar, after which the pipe is poured with concrete, and around it, like around the pillar, the soil is compacted.
Under the bath from the timber
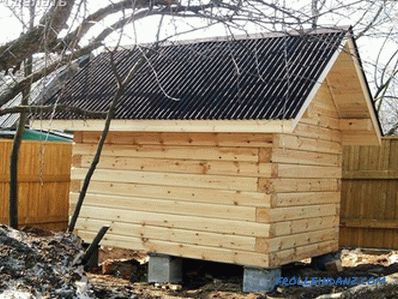
If the bath is from a timber, then for such a building you can choose these types of foundation:
- band;
- columnar;
- monolithic.
Consider the features of their construction directly for a bath from a bar.
Tape
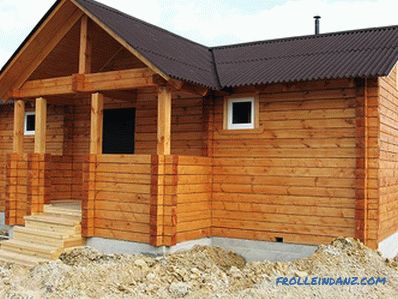
Concrete is poured at the intended perimeter. It has the following positive characteristics:
- This type of foundation is able to withstand two floors, since its design is quite strong.
- It is very beneficial for the construction of a bath, as it has a low level of thermal conductivity.
- It is possible to build an underground room or a cellar.
Columnar
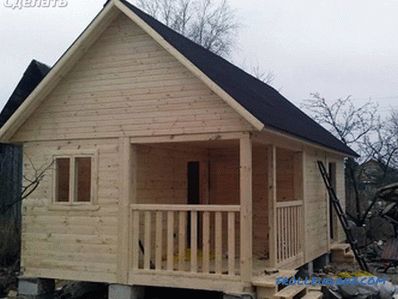
If the bath has a small size and a moderate weight of the structure, then a columnar foundation can be made. Mostly this type of foundation is used for these types of soil:
- clay;
- gravel;
- sand.
Some of its advantages can be singled out:
- A relatively small price for construction.
- If the soil in your area is inclined, then the columnar foundation will allow the construction of a bath.
- It is very simple to manufacture, so you can completely do without the help of experts.
Monolithic
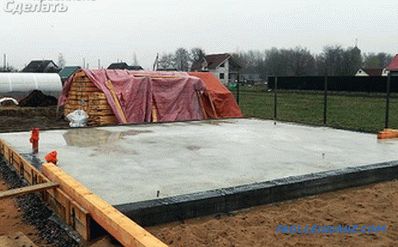
This type of foundation is relevant for all types of soil. Its design is a reinforced monolith. Among its advantages are:
- High strength and reliability.
- You can build several floors.
The main disadvantage of the monolithic foundation is the high cost.
The frame bath
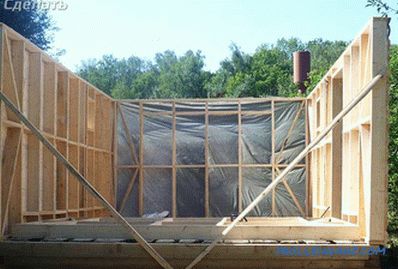
The frame bath means the use of prefabricated frames for quick construction. Taking into account these and other features of such a building, let us compare the advantages of making strip and column foundation.
Features of strip foundations
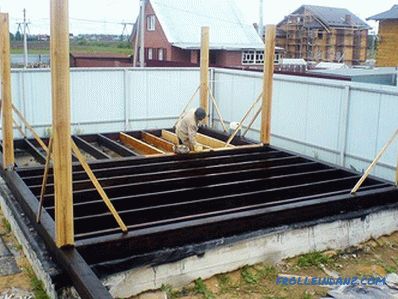
It is important to understand that the construction of a frame bath implies the construction of sufficiently thick foundation walls to hold the entire structure. Depending on the material used, the basement thickness can be different:
- Reinforced concrete - thickness from 10 cm.
- Natural stone - from 5 cm.
- Concrete - from 25 cm.
- Concrete-limestone - from 30 cm.
When constructing the foundation, it is necessary to carry out its deepening to a level below the soil freezing to 20 cm. On the other hand, there is no sense to equip the base with a depth of more than 70 cm. From this it becomes clear that the strip foundation is divided into two categories:
- Finely recessed.
- Recessed.
For the construction of a frame bath, it is sufficient to use a shallowly laid foundation with a depth of 60 cm.
Features of the columnar foundation
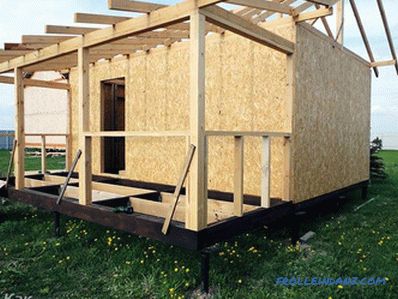 Features of the columnar
Features of the columnar
Although the strip foundation has many advantages, it is used in most cases for buildings made of blocks or bricks. Therefore, if the bath is wooden, you can stay on the column foundation. During its construction, you will need much less financial costs for the source material.
This foundation is particularly relevant for the construction of chopped, cobbled and frame structures. Since in the interval between the pillars there is no need to surround the special jumpers.
However, if the soil is weakly supported, then this type of base is not relevant. If you want to equip the basement, then with such a foundation it will be problematic to do so.
The foundation for a stove
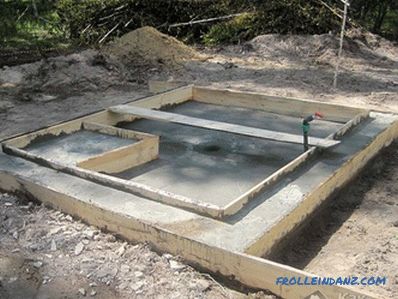 Basis for a bath stove
Basis for a bath stove
If It is planned to install a brick stove in the bath, it is necessary to organize its own foundation for it.
At the future location of the stove, a hole in the ground is prepared with a depth of 50 cm. If one of the foundation pillars is provided in this area, then it is not installed at full height, but at a depth of 50 cm from the surface it turns into square or rectangular mini monolithic base.
The bottom is covered with a sand-gravel pad, compacted, and fittings are placed on top. At the end of the hole is poured concrete solution.
Video
Photo
