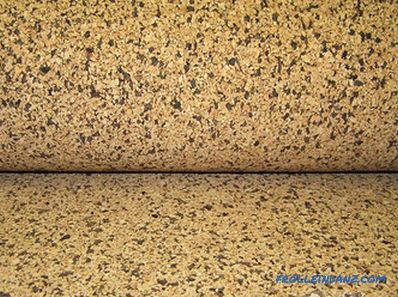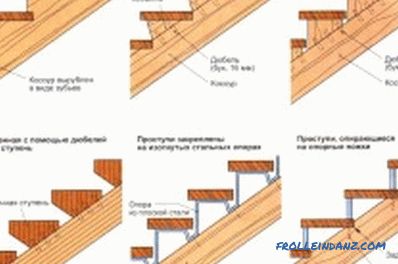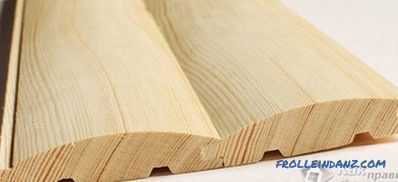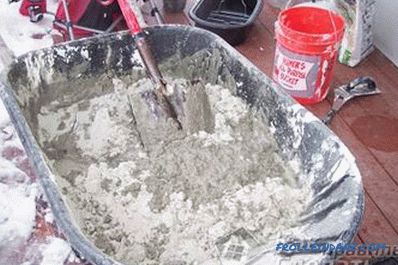In the fresh air not only the appetite is stronger, but the food is absorbed much better. In warm weather, do not want to sit in the room. Conservation for the winter is also easier to do outside. In the article we will tell you how to build a summer kitchen in the country with your own hands, we will show diagrams, drawings, photos and video instructions.
Choose type
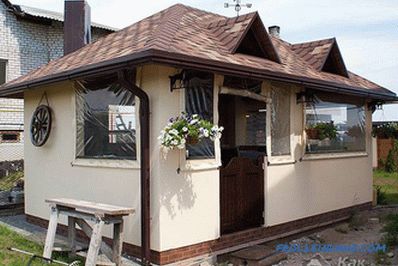 Closed
Closed
All types of summer kitchens can be attributed to two Categories:
- open;
- closed.
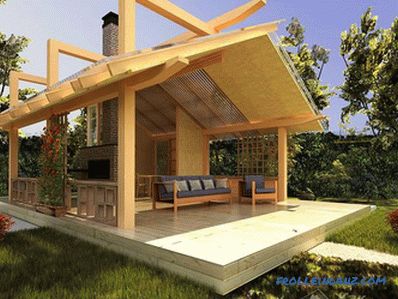 Open with a barbecue
Open with a barbecue
The closed kitchens resemble a small building that looks like a house, which often does not have special insulation. The advantage of this solution will be protection from insects, the best protection from the weather, as well as from the wind. A variant of an open kitchen can be protected from one or several sides with a fabric, wooden or other wall. The advantage of this solution will be greater unity with nature. Among the open types of buildings there are options:
- With a barbecue. In this case, you have the advantage to cook your favorite dish on an open fire. Kebab will be available in any weather. If you additionally mount the oven, then you can please your friends with a pizza.
- With a pergola or pergola. Nice to sit among the green. This is exactly the solution, in which the entire structure will eventually be enveloped in grapes, ivy or another climbing plant.
- Canopy adjacent to the house. The easiest way to build. Requires the least investment. But there is a negative point. When cooking, all fumes and smoke will go toward the house. This can lead to damage to walls or other finishing materials.
Preparation steps
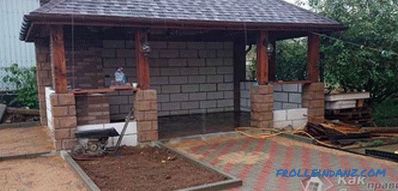 From foam blocks
From foam blocks
After you chose one of the possible options, it's time to create a small project.
- Choose a location. Well, when you have the opportunity to place the kitchen in a cozy garden, where there is a pleasant atmosphere of calm. At this stage, it is necessary to take into account the proximity of the location of various communications. They will definitely be needed. Electrical devices will require wiring. When cooking, you can not do without water and after it you need to go somewhere. Do not place the building close to roads and roads. Then your meal will not be spoiled by unpleasant smells. If there is a toilet outside, then it is better to leave it as far as possible.
- We stop at the material for construction. If you plan a closed kitchen, then you can approach it as a frame building, in which case you will need wood. A good option would be a building of foam blocks or brick. Opened, most likely, will be from wood or one or two of its walls will be from material which was listed earlier.
- We decide on the roof. On an open structure, soft tile will look great, but this is a rather costly solution, although it cannot be ruled out, because the roof area will be small. The metal tile or a professional flooring will be good option. Perhaps, waiting for your turn, you have sheets of slate or ondulin - they also fit.
- The project should also consider what equipment is planned to be purchased for the summer kitchen.
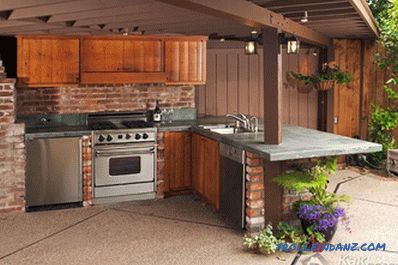 Of brick
Of brick
Foundation
Summer kitchen is usually thought of as lightweight construction. This means that the foundation can immediately protrude, and the floor, and perhaps pouring is not required at all.
- First you need to clean the selected area from all debris and vegetation.
- A small layer of top soil is removed.
- One of the corners of a future building is indicated with a wooden peg or metal rod. Further three more elements are established. To properly position them, it is necessary to measure the diagonal on the identity. Between them the fishing line or strong twine is pulled, which will serve as a guide.
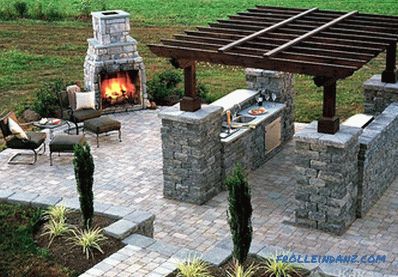 Paving slab area
Paving slab area
If the structure consists of a shed, then after these The steps can be done as follows:
- The entire perimeter of the marked area is dug out to a depth of 30 cm.
- The bottom is leveled and compacted.
- Inside the sand is covered with a layer of 10–15 cm. It is also leveled and well rammed.
- The remaining space is filled with screenings and the final alignment is performed.
- Next on our "pie", which was prepared, the pavement or other tile, which is intended for the street, is laid. This can be done on a dry cement mortar, which, after spilling with water, will well fix the entire base.
- Pits are dug at the four corners, their depth should be at least 50 cm. Formwork is installed inside. Rebar is made of reinforcement, which will be the basis of the reinforced concrete structure. It is placed inside and filled with solution. By means of the vibrator all mix is rammed.While the concrete has not yet stiffened, two metal plates are inserted in the middle, to which we will be able to fix the wooden pillars, which will support the walls and the roof.
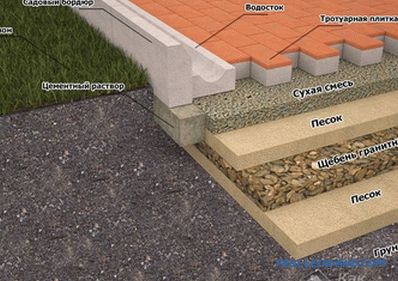 Laying technology for paving slabs
Laying technology for paving slabs
This type of foundation will be relevant in case when the ground is dense enough. In cases where groundwater may be very close to the surface or displacements of the upper layer are noticed, it is necessary to provide a more solid base. Also, if you plan to finish building a stove or a barbecue on such a foundation, then for them you will need to lay separate concrete supports.
In order to make a foundation slab, we will need to take the first three steps from the previous instruction. Next, take the following:
- Prepare 8 pieces of rebar. Four of them should be 10 cm shorter than one of the sides of the future structure, 4 others 10 cm shorter than the other. If the building is square, they will all be the same size.
- We put four of them in the shape of our future structure and fasten together. Then every 40 cm we attach the longitudinal and transverse bridges. In the same way we prepare the second grid. We connect two grids with bridges to such a height that the future slab rises above the surface by at least 5 cm.
- We lower the whole structure into the middle of the dug pit, install the formwork and fill it with concrete. Drumming with a vibrator. We align with slats and let stand for several weeks.
- In fresh concrete along the perimeter, in increments of one meter, metal plates can be placed the width of the future wall timber. Or it can be done only in the corners.
 Making the base slab
Making the base slab
It is very important that the floor is higher surface of the earth. Thanks to it, rain water will not flow. It is also good to make a small slope of the floor, so that the precipitations brought by the wind can flow freely into the drainage or simply through the door.
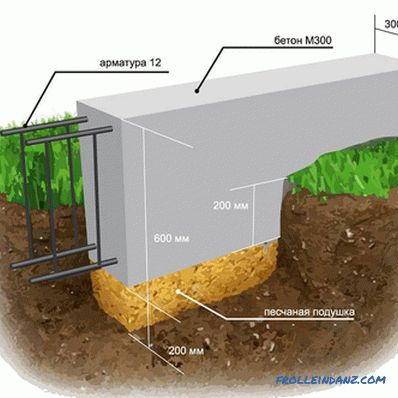 Shallow-depth tape
Shallow-depth tape
In the case when it is planned to build a closed kitchen of brick or foam block , this variant of the foundation may be enough. Also for these needs it is possible to build a strip shallow or columnar foundation. In this case, such a large-scale excavation is not performed.
- At a depth of 50 cm, a trench is being dug around the entire perimeter of the future kitchen. Width will depend on wall thickness. In any case, the foundation should be 10-15 cm wider.
- A layer of sand is poured at the bottom, which is leveled and shed with water.
- A metal base lattice is made according to the principle as in the previous instruction. She fits into a trench.
- The formwork is installed with the expectation that the future foundation would rise 20‒30 cm above the ground.
- Fill in the cement mortar, ram and level it. Letting stand 2-3 weeks.
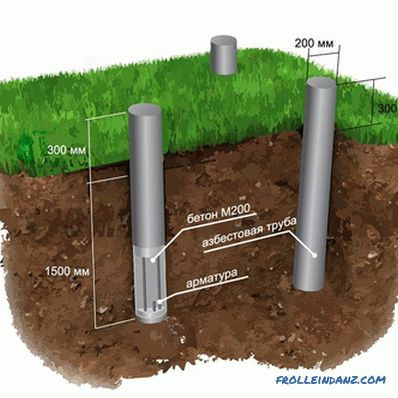 Columnar foundation
Columnar foundation
All communications should be supplied in parallel with the laying of the foundation so that you don’t have to hammer holes in it or dig under it. To prevent the pipes from being clogged with solution, they must be closed in advance with a cloth and polyethylene oilcloth.
Open kitchen
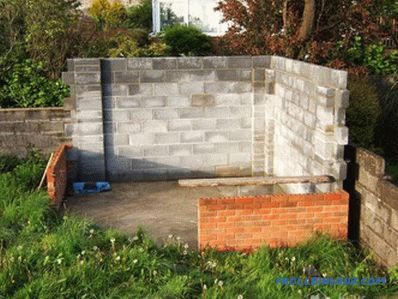 Masonry open summer kitchen
Masonry open summer kitchen
This option You can build the fastest We have already laid the foundation and mount for the supports. If you are planning to close the kitchen from one or both sides with brick walls or other material, then the first step is to start building these partitions.
- In the corners of future walls, we dig a metal square pipe or profile 50 * 50 mm in size into the ground. Expose it by level. We do it so that the planks are close to the laying. They will guide us.
- Between them, pull the fishing line. Raise it to the height of the first row of bricks, which will be laid. Expose it by level.
- We prepare a cement-sand mortar in the ratio of 1: 3. That will be enough for our purposes.
- We make masonry, focusing on the stretched fishing line, and periodically recheck ourselves level.
- As soon as the first row is finished, we raise the line for the next one and so on until the very end.
- In order to make the construction more stable, a reinforcing mesh can be laid in the seams.
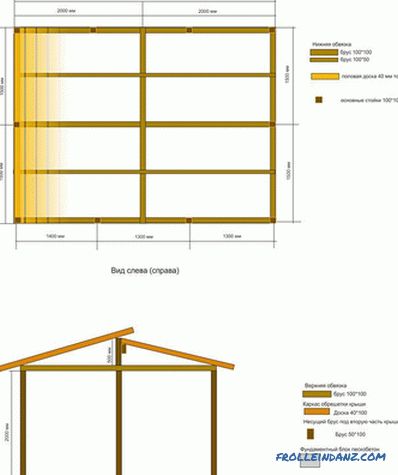 Sample project of a summer kitchen from a bar
Sample project of a summer kitchen from a bar
If you do not plan the presence of walls of this nature then the process will be much easier.
- To the metal plates, which we laid during the manufacture of the foundation, fasten the timber, which will serve as a support. When the whole structure is long, then it is necessary to foresee the need to install 3-4 poles on one side.Their length should be equal to the height of our building, and the dimensions of the sides should be 15 * 15 cm or 15 * 10 cm.
- We set them on a level so that they are strictly vertical. The bars of one wall should be longer so that we can organize the slope of the roof.
- Immediately we strengthen our posts with the top strapping. It can be made from the same logs. Fixation produced by metal corners.
- To give greater stability to the whole structure, you can install two sticks near each column. They can be fixed to the support with self-tapping screws, and to the base with an anchor bolt.
- We install beams for our future roof. To keep them better in the places of their junction with the strapping, it is better to perform sawdust. Fix with metal corners.
- We make the crate under the flooring, as recommended by the manufacturer. We lay the roofing material.
- To create more comfort, one side (or more) can be stitched with wooden wall paneling or a house block. On the other - to make a wooden lattice. You can equip supports for climbing green plants.
In the case when it is planned to build a pergola, after laying the ceiling beams, nothing more needs to be done. They can be covered with stain or varnish. Then the plants themselves will do their work, creating a shadow, when fully grow.
The closed kitchen
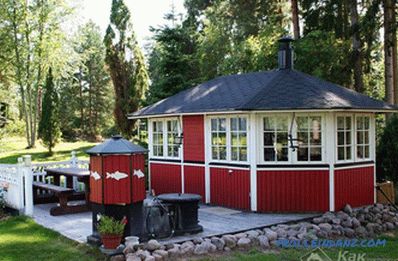 The closed frame summer kitchen
The closed frame summer kitchen
At the stage the design may have been decided to erect the walls of the foam block or brick, then it can be done according to the principle with the installation of vertical landmarks, as described above. The thickness of the walls may not be too big. In some cases laying in a half brick is allowed. But always consider the weight of the future roof. In the future, outside the building can be sheathed siding or block house. A block house, lining or other material that will be resistant to frost is also suitable for interior decoration, because in winter it is unlikely that someone will heat the room on purpose in the winter.
A timber is laid on the walls, which will act as a mauerlat. Its size can be 10 * 15 cm. It is fixed with the help of anchor bolts or studs, which must be immured in the course of the construction of walls. Under it, it is necessary to lay waterproofing in the form of roofing material or bikrost. A truss system is installed on the logs. It can be both for a gable and for a single-pitch roof (for this option it will be enough to make one wall higher than the other, then beams are simply installed between them). The crate is mounted on the beams and the roof covering is laid. The ceiling is hemmed from the inside.
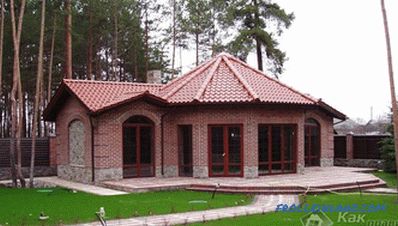 An example of a closed kitchen
An example of a closed kitchen
You can go easier and stay on the frame version. For him we will need bars of the same size as for the vertical bars from the instruction on the open kitchen. Of these, we make the foundation. We lay them around the perimeter of our foundation on two layers of roofing material or bikrost, which will serve as waterproofing. We make a ligation between them. To do this, at the edge of each log there is a depression half the depth and width equal to the width of the log. Check the diagonals. Fix them together with screws and internal metal corners. Next we fasten to the prepared plates or anchors to the foundation.
Mount corner posts from the same beam. With a step of 60 cm, we install additional vertical supports from a board of 10 * 5 cm in size. For greater rigidity, fasten the braces for each main support. We perform the top trim and install a truss system for the future roof. We do this by analogy with the option of an open kitchen.
Finish line
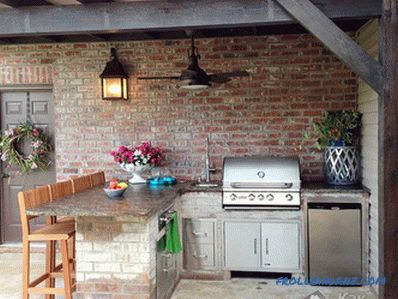 Make sure you have a sink and lockers
Make sure you have a sink and lockers
Even if Our kitchen is planned to have a barbecue or stove, this does not exclude the presence of a gas or electric stove, which is much more convenient to use. It is necessary to take care of the installation of the sink, mixer, as well as coasters for the dishes on which it will dry. Well, if there is a locker in which it will be possible to hide cutlery, as well as pots. You need to take care of the dining table, as well as comfortable furniture, where you can relax. For more comfort it is better to hold the main and decorative lights.
For an open kitchen project, it is best to ensure that all the lighting fixtures are preferably IP68 protected. In this case, you do not have to worry about any elements being damaged by rainwater.
Do not fit in with the summer kitchen project every day. Let it in a sense be a design decision. After all, it will serve not only as a place for eating, but also as a recreation area with family and friends.
Read also:
- children's swing to give your own hands;
- landscape design of the site with your own hands.
Photos
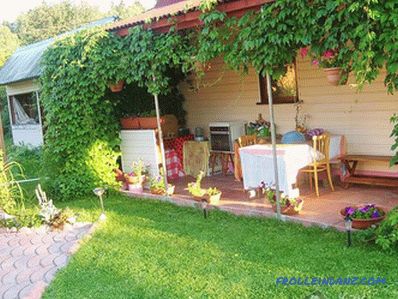 Summer kitchen on the terrace
Summer kitchen on the terrace
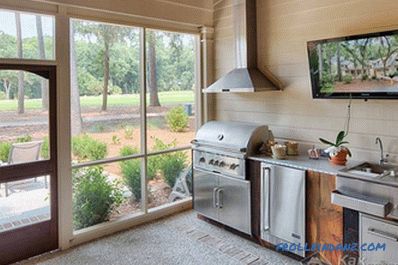 The closed kitchen with panoramic windows
The closed kitchen with panoramic windows
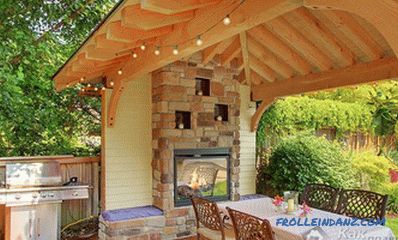 With outdoor fireplace
With outdoor fireplace
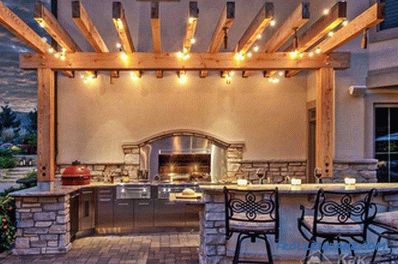 With a bar counter
With a bar counter
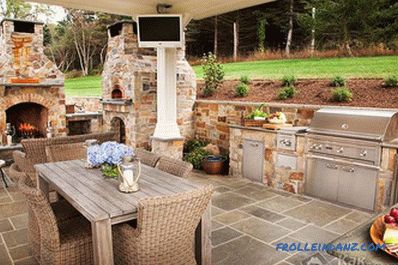 Spacious functional kitchen
Spacious functional kitchen
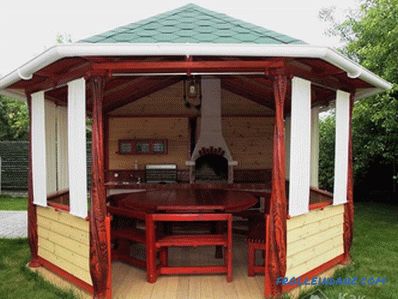 Open octahedral construction
Open octahedral construction
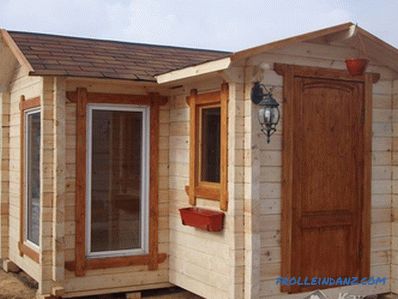 A miniature version of
A miniature version of
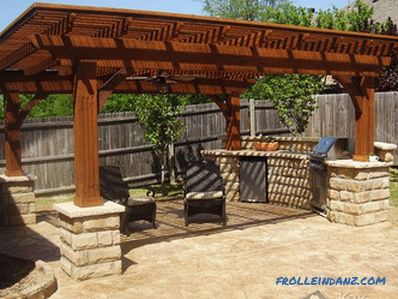 Under a pergola canopy
Under a pergola canopy
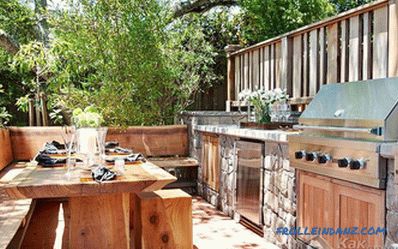 Summer kitchen without a roof
Summer kitchen without a roof
Schemes and drawings
If you decided to make a summer kitchen at the cottage independently, then perhaps you will need the drawings and diagrams of this structure:
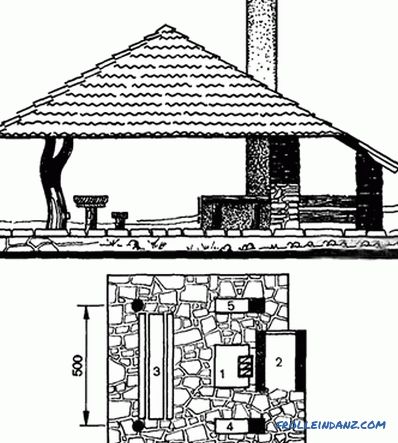 Drawing of a small summer kitchen
Drawing of a small summer kitchen
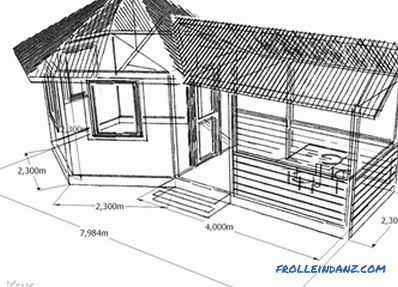 Kitchen drawing with a barbecue
Kitchen drawing with a barbecue
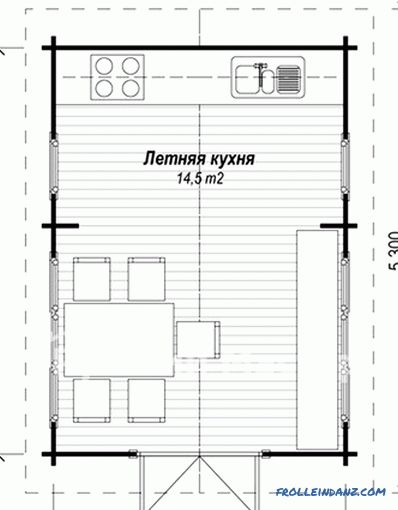 Drawing of a rectangular kitchen
Drawing of a rectangular kitchen
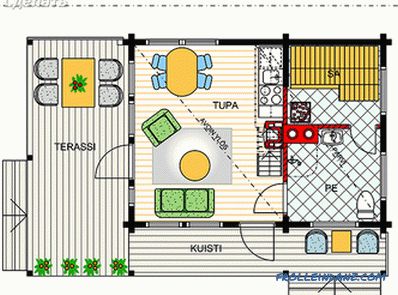 Detailed project
Detailed project
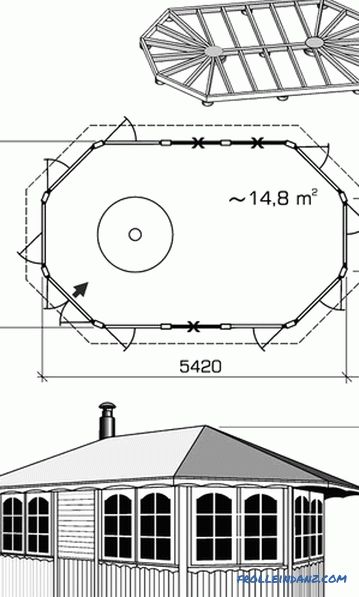 Summer kitchen Albatross
Summer kitchen Albatross
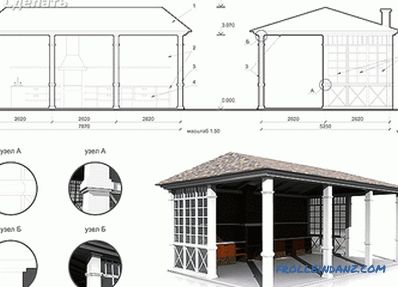 Model of the summer kitchen
Model of the summer kitchen
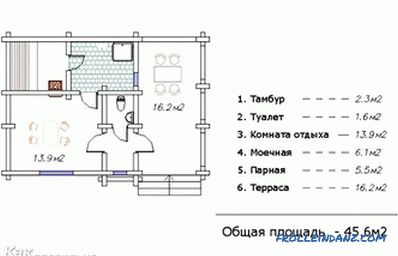 Bath project with summer kitchen
Bath project with summer kitchen
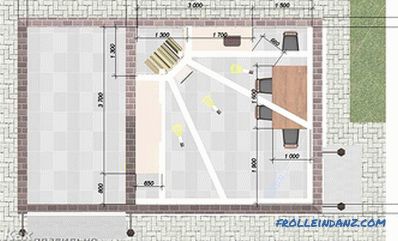 Design
Design
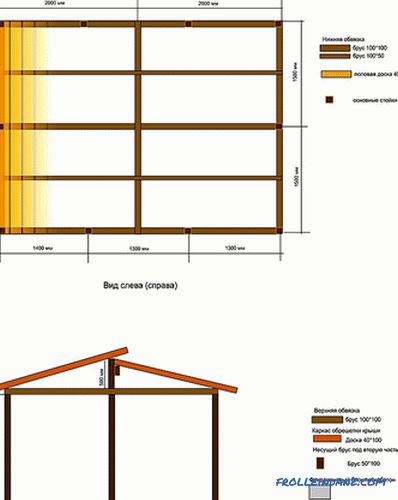 Framework of the frame structure
Framework of the frame structure
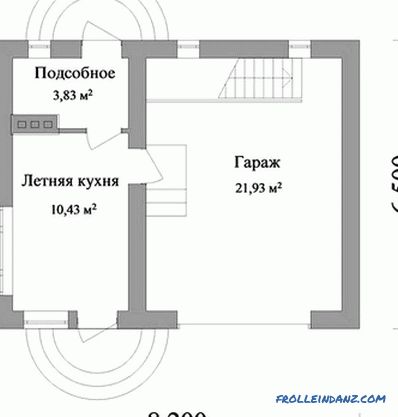 Summer kitchen layout with garage
Summer kitchen layout with garage
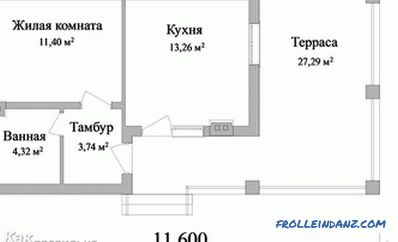 Scheme with terrace
Scheme with terrace
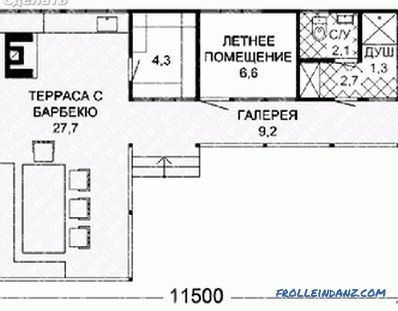 Terrace and barbecue
Terrace and barbecue
