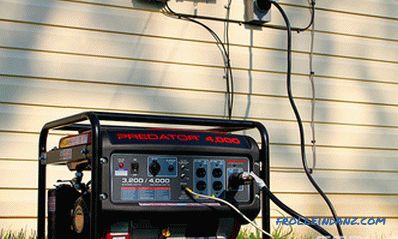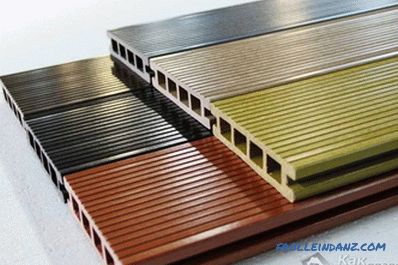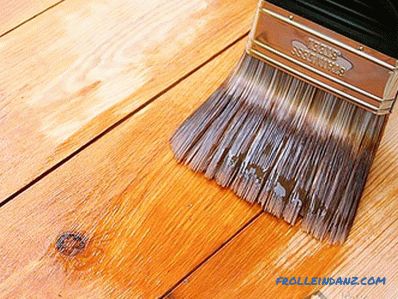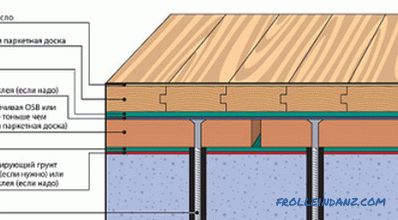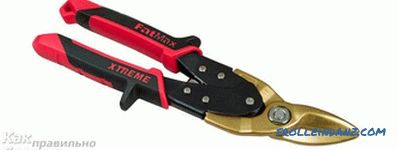Siding is increasingly being used to insulate the attic and cladding the gable. This method of finishing has long been widespread, but the material from which this type of finish is made has changed. Previously, such work clapboard, she demanded annual care and protection from moisture and insects. Metal and vinyl replaced the wooden boards. This lining option has excellent characteristics, allowing it to occupy a leading position among the products intended for covering the outer part of the building. This article will discuss how to sheathe the gable.
Material properties
- resistant to sunlight;
- not lit;
- preserves aesthetic appearance for a long time;
- can be set in any climate, is not afraid of high and low temperatures;
- low weight does not load the structure.
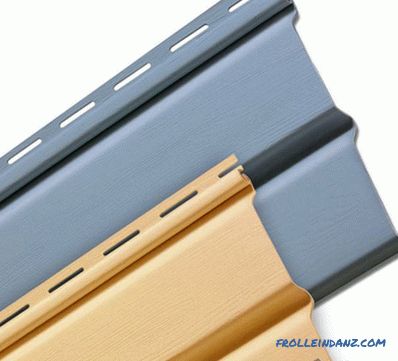 Siding properties
Siding properties
The use of various materials in the manufacture of siding leads to some features in its characteristics.
Metallic is made from galvanized steel sheets. Manufacturers offer a large selection of cladding colors. The material is durable and retains its quality for decades. The multilayer structure provides protection from:
- ultraviolet,
- temperature changes,
- weathering.
The lining of the gable house becomes possible due to the simplicity of mounting the panels. Do not use steel panels for buildings with dilapidated rafters. The high thermal conductivity of the metal requires structural insulation.
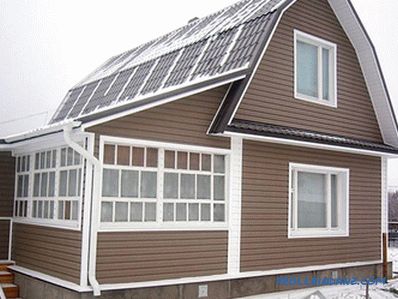 Vinyl siding on the pediment
Vinyl siding on the pediment
Vinyl siding is the most common because of its affordable cost. The material is not afraid of corrosion and insects, does not fade under the sun, does not deform and is made in different colors. It can imitate logs, bricks, natural stone. Gable of this material looks elegant and well-groomed.
The weight of vinyl panels is lower than metal, so they are easier to lift and install. PVC panels retain heat better. The flexibility of the material and the ability to restore shape also have a positive effect when used for plating.
Tools for work
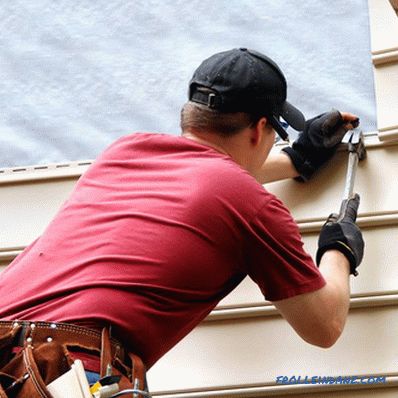 Mounting tool
Mounting tool
- tape;
- screwdriver;
- level;
- hammer;
- stationery knife or scissors;
- stapler.
Fastening methods
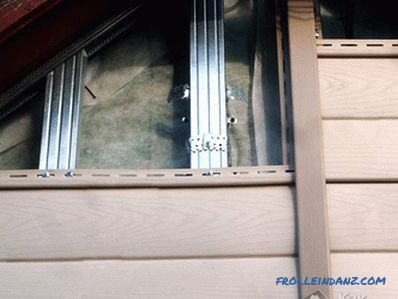 Installation on a metal frame
Installation on a metal frame
For operation reliable forests will be required. They can be made independently from a bar and boards. The surface of the gable need to inspect and, if necessary, replace the damaged elements.
Trimming is performed in several ways. Securely fix the siding allows a special metal frame of the profiles. In addition, it provides space for the placement of insulation and provides ventilation. For work the aluminum shape having the long term of operation and small weight is used. The guides are mounted in increments of 50 cm. This method requires significant cash costs and additional time on the device frame.
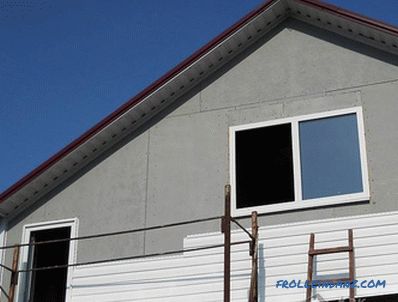 Frameless installation
Frameless installation
You can fix the cladding panels directly to the boards. The third way is to crate from wooden bars and fasten the trim to it.
Consider how to trim a pediment with siding fixed to the crate. A wooden bar of 50 * 50 mm is suitable for the device of the batten. It must have a low moisture content; otherwise, after the wood dries, the skin structure deforms. The base is packed over the entire surface with a step of 40 cm. In order for the bars to be in the same plane, it is necessary to set the level and stretch the rope for the entire length of the gable. It will mark the plane of the batten. Vertical bars can be nailed or fastened with screws.
Work stages
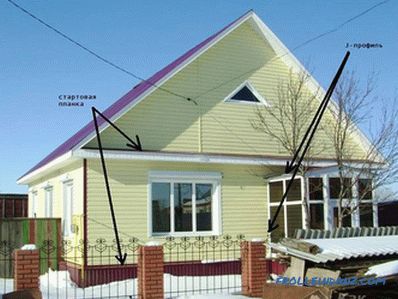 Installation of siding on the gable
Installation of siding on the gable
The starting level is set first. It is set horizontally and is consistently attached to each of the crates. All the siding marking for cutting is more convenient to perform on the ground, and to the top raise the finished panel. To make the work go faster, prepare two templates - for the left and right side - and cut off the corner part using them. For cutting material using a grinder, construction knife or scissors. A large amount of trimming requires buying material with a margin of 10-15%.
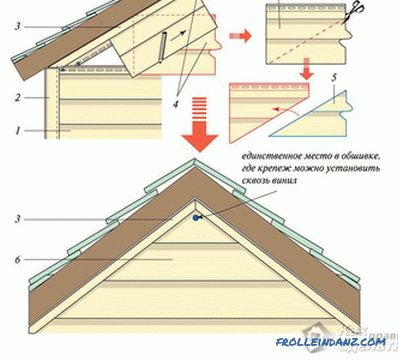 Grip trim scheme
Grip trim scheme
If there is a window in the middle of the trimmed surface, more measurements and cuts will be required. Along the perimeter of the window, you must install a special profile.
The trimmed side of the panels is tucked into the inside corner profile that is installed along the slopes of the gable. This will give the construction a neat look. You must ensure that the side parts are symmetrical, and do not forget about the thermal gaps.
Closing of an ordinary siding occurs at the expense of castle connection. When fixing the panel, the screw tightens strictly in the center of the perforation, but not completely, leaving a gap of 1 mm. This allows the material to move horizontally during thermal expansion.
Each panel has up to 6 self-tapping screws made of galvanized metal, which avoids rust on them.
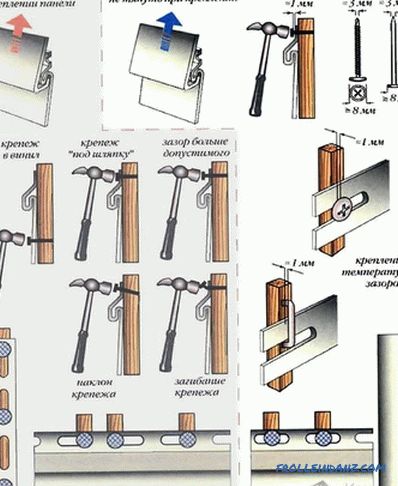 Diagram of correct installation of panels
Diagram of correct installation of panels
If the attic is sheathed, then vapor barrier will be required for the casing and insulation - polyurethane foam, felt, mineral wool.
It’s easy to figure out how to properly veneer a gable, but if you watch a video that teaches how to do the editing, everything will become even more clear.
Video
See how you can sheathe a pediment with siding alone:
