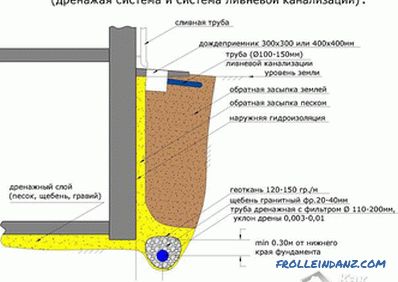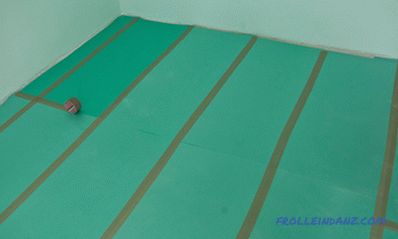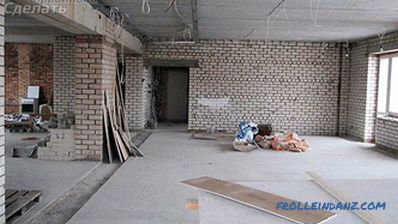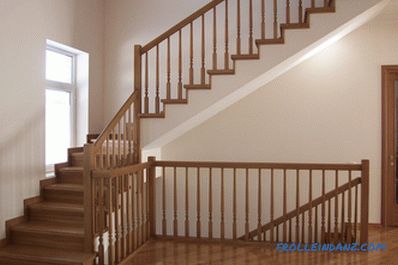If you decide to build a house or a summer house, or maybe some kind of utility room, then the question will arise how to protect your building from precipitation. The answer is obvious, you need to make a roof.
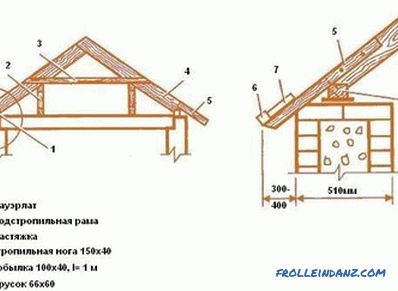
Gable roof device.
The roof may be different, but its installation is carried out on the sheathing, which is stuffed onto the truss structure. Therefore, it is necessary to have an idea of how to install rafters on the roof. When building a house, this is probably the most complex structure, but regardless of the variety of roof forms, the basic principles of its construction are identical.
Some features
In their form of the roof can be:
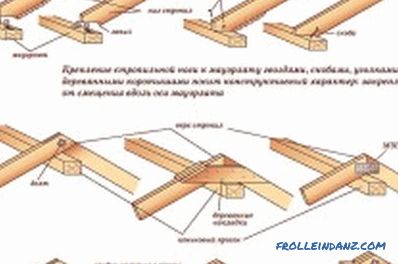
Options for attaching rafter legs.
- single slopes;
- double slopes;
- steeples;
- hipped;
- hip;
- attic;
- dome;
- conical;
- flat.
Shed roofs are commonly used on farm buildings.
Installing the rafters on the gable roof is not difficult, because they are based on the load-bearing walls.
It is much more difficult to install rafters on mansard and hip roofs, and it is better to invite specialists to install the dome and conical roofs.
The most popular material for rafters is wooden beams. Coniferous wood is commonly used. Its resinous structure, relatively low weight and relative durability are excellent for this purpose. Choose boards preferably without knots and cracks. It is undesirable to carry out the construction of the rafter frame of fresh boards and bars. The tree must be dried.
Rafters assemble in a triangular truss. This design provides maximum rigidity, which directly affects the bearing capacity of the entire structure as a whole.
Elements of the truss
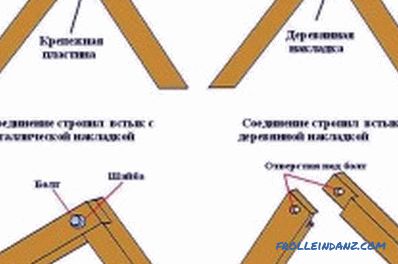
The ridge connection scheme of the truss system.
- The Mauerlat is a square timber that is rigidly fixed along the bearing walls. The main function of the power plate is to evenly distribute the load on the walls of the roof structure itself. Attached to him truss legs. For the mauerlat, timber is used with a section from 10 to 15 cm.
- Rafter legs are the main supporting structures from which triangular trusses are assembled. They are installed in increments of 0.6-1.2 m, depending on the expected load.
- Run - an additional bar on which rafters lean.
- The leg is intended for mounting racks on it and for evenly distributing the load from them. It is a square timber of the same section as the mauerlat.
- Tightening is a transverse beam that interconnects pairs of rafter legs, providing rigidity to the construction of a triangular truss.
- A bolt is a wooden bar, which, like a puff, ties the truss legs. Unlike tightening, it has a smaller cross section; it is installed about 50 cm below the top connection point of rafter legs by the cutting method.
- Racks. With a large width of the house there is a need to strengthen the construction of the truss system. For this, racks are installed, to which the load of the ridge is distributed.
- Strut - additional diagonal fastening elements that strengthen the design of the farm. Used for mounting large spans.
- The ridge is the upper part of the connection of rafter legs.
- The overhang of the roof is part of the rafter legs that extend about 40 cm beyond the walls. Their main task is to protect the walls from rainwater that will slide down from the roof.
- Fillers - are used if the length of the rafter legs is not sufficient for the overhang.
Truss systems come in 2 types:
- Hanging. They are used with a wall width on the front up to 10 m and there are no load bearing walls between them. Rafters in this case rely on the side walls. To compensate for the bursting load, they are joined by tightening. If you plan to make an attic room, you can use instead of tightening the floor beam.
- Outlaws. They are used with a width of walls on the front of more than 10 m. Between them there are load-bearing walls. To reinforce the truss structure, a vertical beam is installed in the middle part, through which the load from the ridge is distributed on the floor and load-bearing walls.
How to install the rafters: recommendations
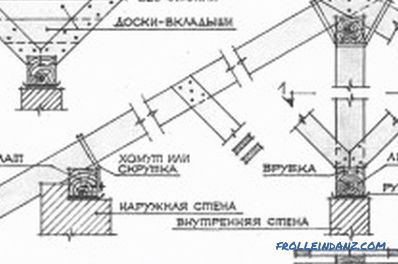
Scheme of rafters.
The installation of the truss frame begins with the installation of the power plate. Place for its installation is usually provided in the process of building walls. To do this, on the outside of the wall laid out a small ledge. And the mauerlat fits closer to the inner edge. There are many ways to fasten it:
- using tied wire;
- with anchor bolts;
- using wooden stoppers;
- using bookmarks fittings.
The installation site of the mauerlat is necessarily insulated, and the timber itself is treated with an antiseptic. It is necessary to pay attention that the bar is chosen as the maximum length in order to reduce the number of joints. If the length of the beam is not enough, the connection is made using an oblique gash and then connect the 2 parts with nails, screws, brackets. In this case, it is advisable to do it over 1 m.
The manufacture of rafter legs begins with cutting the blanks of the required length. It is necessary to take into account that for rafters it is better to take boards with a section of 50x20 than 10x10. With the same cross-sectional area, the bearing capacity of the first will be higher.
If the length of the rafter board is insufficient, they can be spliced with an overlap or with the help of overlays.
Important: the connection should not be located in the middle of the rafter foot, but be offset by 1/3 of the total length. This is the best option to ensure rigidity.
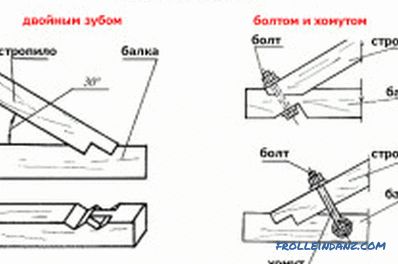
Connection rafters.
For a small construction of roof trusses, it is better to gather everything on the ground and then lift it up.
It is necessary to install rafters from extreme gable trusses. With the help of the construction level, the verticality of their installation is controlled. On the bottom and top, it is advisable to stretch the building cord for precise installation of intermediate trusses.
The installation of truss legs is performed in increments of 0.6-1.2 m. The trusses are fixed between themselves with temporary truss.
When all the trusses are installed in the upper chord, they are held together by a board. After that, you can remove the temporary clips.
If the span is longer than 6 m and there is a load-bearing wall in the center of the house, then the rafters should be installed a little differently. For this purpose, the supports on which the ridge bar is mounted are installed in the center. Separately attached to it rafters. Installation, as in the previous case, begins with extreme supports. Between them, the construction cord is stretched to place the remaining rafters in the same plane.
There may be several supports. Between the inner supports, you can install another timber that will strengthen the ridge.
A few useful tips
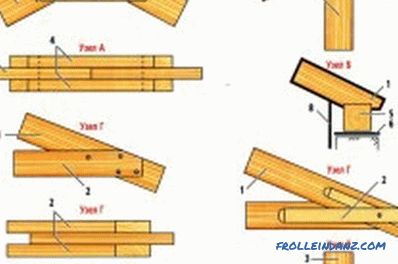
Basic knots of roof trusses.
When you decide on the height of the roof, the slope of the slope, then to facilitate the work on the markup is better to prepare a template. All truss legs are the same, so you can perform the necessary gash on the ground, that is, you can immediately complete all the preparatory activities, and then assemble the structure at the top.
If you put the rafters without a central girder, you can attach them overlap or butt to each other. Fastening at the top point must be done rigidly and below it is advisable to install a waist (bolt).
If you plan to install a central girder, it is better not just to lay the rafter on it, but to run down the rafter in such a way that a hook is formed. With it, the rafter leg clings to the girder, preventing it from slipping. The second gash is performed when docked with the mauerlat.
Important: the gash is performed on the rafter leg.
It is strictly forbidden to make deep notches on the power plate.
Over time, this can lead to its destruction in place of gash, an increase in the load at this point on the wall and its destruction.
The load on the roof is distributed from top to bottom, so the rafters will try to spread to the sides. In the previous paragraph, we considered several options for how to prevent this with the help of files. Strengthen the construction of rafter legs from the spread can be even hard installation on them bars, which will rest against the mauerlat. Still will give additional rigidity to strengthen the rafters with metal clips. The brackets must be installed so as to compensate for the tensile load.
To summarize: the installation of roof rafters is a complex and responsible undertaking. You have learned the basic principles of how to install rafters. If you have a small or medium structure, you can do this work yourself.
Didn't find the answer in the article? More information on the topic:
-
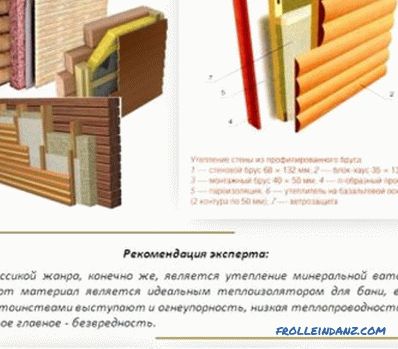
How to warm a log house
Instructions and detailed description of the process: how to insulate a log house. Practical recommendations. The device ventilated facade technology log house insulation.
