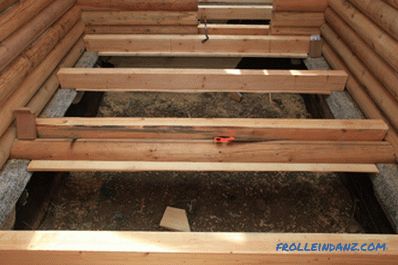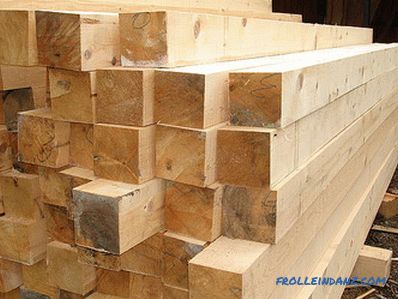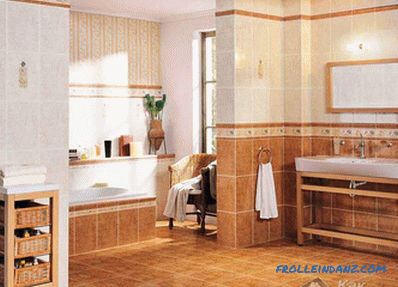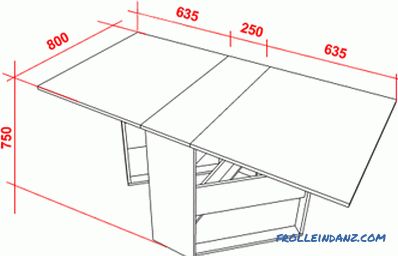Our time is filled with vanity, noise and other worries. Therefore, building a cozy and quiet corner, where you can get away from problems and where you can just relax from the daily routine, is gaining more popularity. This place can be called a gazebo, which not only decorates your site, but is also a great place where you can have fun and have a great time with your family or friends. The simplest option for the construction of such a building is an open gazebo. To build it quickly and it will not be difficult. However, it has its drawbacks. Such a room is not protected from weather conditions and cold, so in winter it is simply impossible to use a gazebo. Another thing - a gazebo closed, which is completely fenced from the external environment. It has a floor, walls, roof and is fully glazed. The device of such an arbor will cost more, and you need to build it longer, but your efforts will not be in vain, because you can use it all year round. Such a closed gazebo will serve you for a long time and will become a safe haven.
Some features and advantages
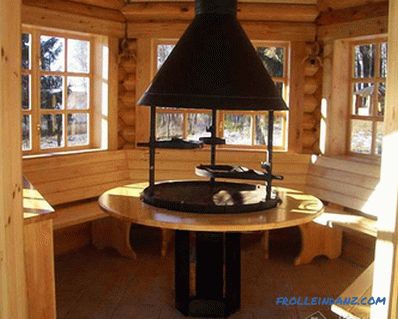 The octagonal closed arbor with a brazier
The octagonal closed arbor with a brazier
Despite the fact that building a closed gazebo with your own hands will be a little longer and more expensive than the usual one, it has many advantages. If you want to build a gazebo for home or for giving, you should know its advantages and features. Here are some of them:
- Construction.
- Convenience.
- Communications.
The open gazebo includes only the supporting supports and the roof, while in the closed gazebo there are necessarily wall panels that are sheathed with glass. As walls can be used wood, forged products, as well as brick construction. It turns out that the building is completely fenced from external influence, therefore neither rain, nor strong wind, nor snow or leaves and other debris will get inside. Such an arbor can be equipped with beautiful furniture, paintings, mirrors, lamps and even a TV. It is enough just to warm the building, and it is ready for the cold period. Thus, for you the season of kebabs can last for a very long time. Moreover, the construction of such an arbor can be done with a barbecue or barbecue. And this is not the limit, if you have enough imagination, you can do everything you can think of, if, of course, you have the means to do so.
As can be seen, the closed gazebo differs in many ways from an open one, and these differences only endow such a structure with its advantages. So, if you intend to build such a multifunctional room on your plot, let's consider what material it can be built from and what are the features of each of them.
What materials use
The first question that arises in any construction of a house, barn, gazebo or any other building - from which to build? Building material is the foundation of the whole building, so that the construction will be long, reliable and durable, you need to choose the right material. With a gazebo, the situation is simpler, since it is much smaller than a house or cottage, however, it is important to choose the right material and know which one is better for each individual situation.
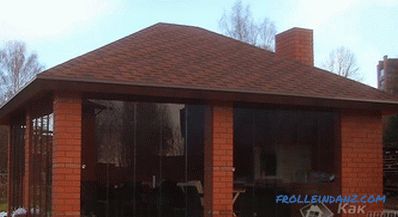 From a brick
From a brick
The most common materials for the construction of closed arbors can be called:
- brick;
- wood;
- metal.
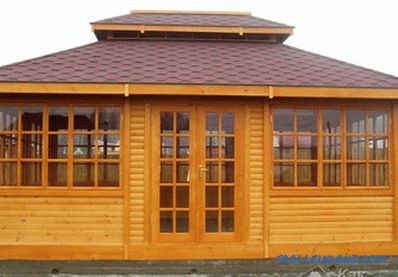 Wooden glazed
Wooden glazed
In some cases, to make such a winter arbor , walls are made of sandstone or wild stone. But they do it only when it is required by the general concept of country design, depending on the design.
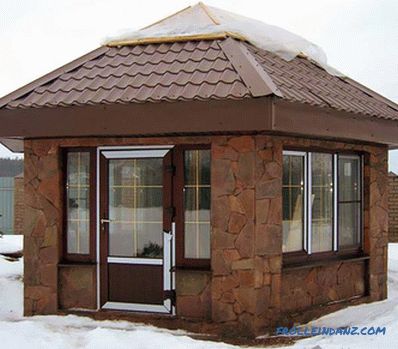 Finished with stone
Finished with stone
But which material is better to choose, because all these options are good to yours? Let's find out how they differ from each other, and what material is right for you.
Guarantee of strength and durability
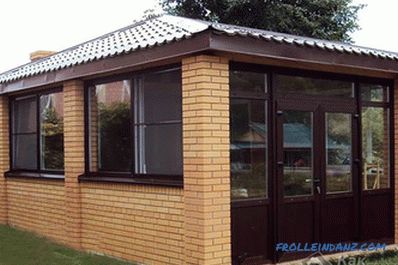 Closed pergola of bricks
Closed pergola of bricks
Brick - classic and traditional material that has been used for many centuries. Architectural styles such as Rococo, Baroque, Gothic or Empire, which were widely distributed in the eighteenth and nineteenth centuries, imply the use of solid, sturdy and durable brick structures. If the walls of your closed arbor will be made of brick, then they will stand for a very long time.
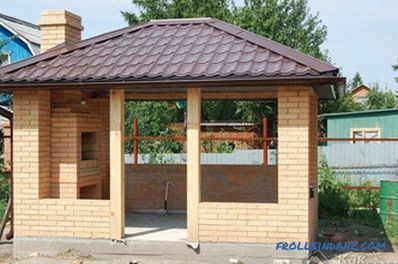 Brick Building
Brick Building
Depending on the overall landscape design of your estate, you can use regular red brick or silicate, which have different colors. But note that materials from silicate will retain heat inside a lot less than from natural red bricks.
In the case when you are not going to use the gazebo often in winter, or your climate is warm enough, you can build a gazebo out of silicate bricks by plastering the walls. This option will significantly reduce all the costs of the construction of the gazebo. As a result, it can turn out beautiful and effective.
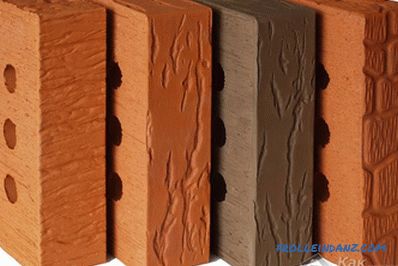 Decorative brick
Decorative brick
If we talk about the advantages of this material over the rest, we can note following advantages:
- durability and strength;
- low thermal conductivity, which makes the room warm;
- the ability to build various architectural forms, depending on the design;
- many options for interior and exterior decoration;
- the ability to combine different materials, for example, brick with wood, brick with stone;
- high resistance to moisture and other adverse natural conditions m impacts, such as snow, wind, rain and frost;
- environmental friendliness of the future construction, since sand is made from such natural materials as sand, clay and water;
- bricks are not rotting, and due to the structure of the material, it can "breathe", passing air;
- high frost resistance - the material's ability to tolerate freezing and thawing in a water-saturated state;
- high refractoriness, which is very important, especially when it is planned to build a grill or barbecue;
- good noise insulation I, by which the gazebo would be quiet and calm;
- versatility and aesthetics of the material, which allows to make any design.
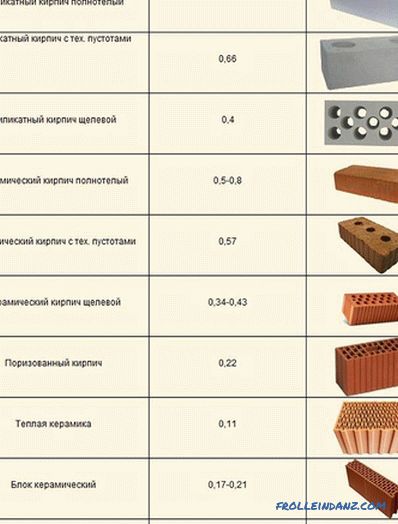 Types of bricks
Types of bricks
Depending on your desire, the architecture and shape of the building can be varied . The most common options are square, hexagon and rhombus.
But, like any material, a brick has its drawbacks. Of the minuses can be noted:
- the high cost of the entire building, as they say, you need to pay for the quality. Yet, despite the high price, this is offset by durability, reliability and durability;
- because the building of bricks has a large mass, for a brick gazebo a reliable and powerful monolithic or strip foundation is required, which will also affect the cost project;
- work complexity. If you compare, then make the same gazebo of wood will be much easier, because not everyone can perform brickwork. However, if you follow the instructions, you can do all the work, even without skills in the work.
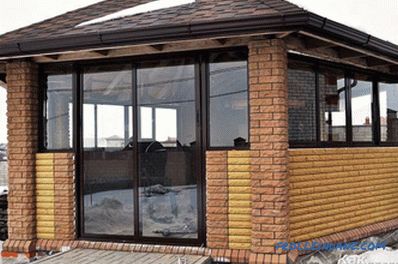 Arbor from decorative bricks
Arbor from decorative bricks
If you do everything right, build the walls, adhering to the technology then such a gazebo can be used not just as a place to relax with family and friends, but even as a full-fledged place to live or receive guests.
Environmental friendliness and natural nobility
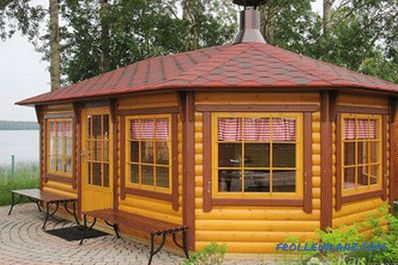 Wooden arbor, trimmed with a blockhouse, with a brazier
Wooden arbor, trimmed with a blockhouse, with a brazier
Nothing can compare with the charm and naturalness of such material as wood. Nature itself gave it to us, so the material is quite affordable and inexpensive. The presence of various textures, shades, as well as the healing aroma of wood make the gazebo an ideal place to relax, where you can spend many hours. Wood constructions will fit perfectly into the overall picture of your site, especially if it is made in the style of country or Scandinavian style.
To make a tree gazebo, use:
- Planed timber.
- Thin slats for plating.
- Glued laminated timber.
- Round logs.
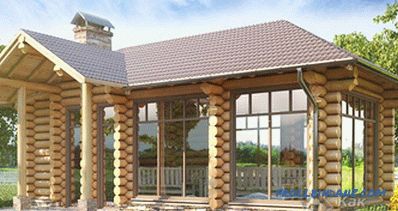 Arbor from a rounded log
Arbor from a rounded log
When a barbecue or barbecue is provided in the construction project, it is important create increased fire safety conditions, as well as take care of setting up a safe platform for installing a barbecue or barbecue. Moreover, it is important to treat the wood itself with special anti-decay agents and increase resistance to fire. Wood is the most affordable material that anyone can afford. It is easy to work with wood and process it, which will help to realize any of your fantasies. With the material prepared in advance, a tree gazebo can be built in just a few days without much effort. The design itself will be simple and easy.
Among the other advantages of such an arbor, you can note:
- a magnificent natural appearance;
- a short time to complete all construction work;
- a small the weight of the finished structure, which will save money on the construction of the foundation, as it can be lightened;
- environmental friendliness of the material;
- high frost resistance;
- low thermal conductivity, which also contributes heat preservation;
- curative properties of individual wood species;
- low price.
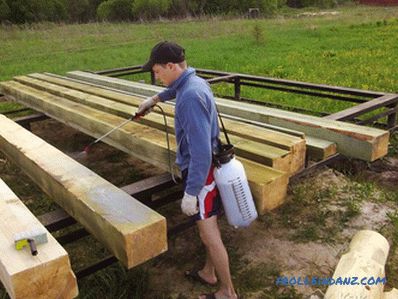 Wood needs to be treated
Wood needs to be treated
But, compared to bricks, wood has several disadvantages :
- it undergoes rotting and absorbs moisture well, which shortens the life of the building, so you have to handle the product with special protective agents;
- with frequent adverse weather conditions, the design can be easily deformed;
- low refractoriness;
- short for the life of the building.
Wood is a great material, but it requires special handling and protection. If you live in a rainy region where there is a lot of rain, it is better to think about building a gazebo made of brick or metal.
Use of metal
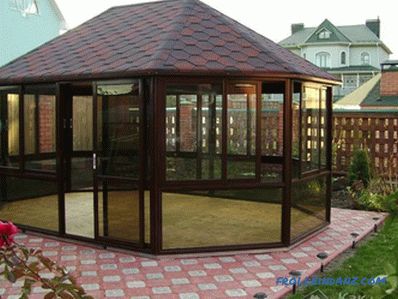 Arbor from metal
Arbor from metal
Metal is durable and not afraid the vagaries of weather stuff. Arbor of metal can be made of ordinary shaped tubes that can be bought at affordable prices, or from durable forged elements. The main advantage of the metal arbor is that it can be installed on any base, even on the ground. The design will have exceptional durability and fire safety.
Only it should be noted that under the sun the metal will be very hot, transferring heat inside the room. Therefore, it is important to provide good ventilation inside. Moreover, you have to carefully care for the gazebo to protect the metal from corrosion.
You decide which material to choose. It all depends on the region in which you live, the purposes for which the gazebo will be built, the availability of funds and personal considerations. Having made a choice, you can proceed to the solution of the main question, how to make a closed gazebo on your own. But before you do this, you must first prepare a little.
Project Development
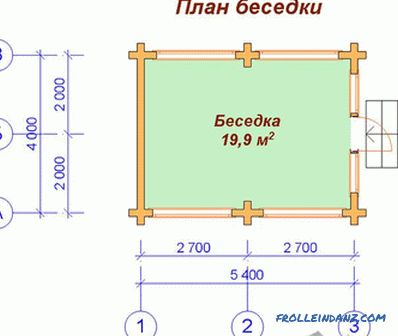
Any builder knows that the main task before starting all the work is to plan everything carefully. Preparation is an important part, so it can not be neglected. If all the details are thought out in advance, it is possible not only to significantly reduce all costs, but also to simplify your task during construction, as well as speed it up.
To begin with, you need to make drawings of your future gazebo in order to know how it will look and what design it will have. Transfer all your fantasies to paper, taking into account all desired sizes. If designing is not your forte, or you cannot decide on a design, use the help of the world wide web, where everything has been done for you for a long time. There you can find many ready-made drawings and choose the one that you like the most.
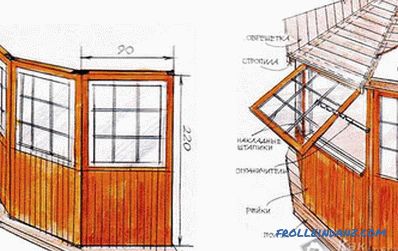 Design
Design
Also at the design stage, you need to decide on these questions:
- Selection and preparation of material from which the arbor will be built.
- View of the foundation to be arranged. Heavy closed gazebos need to be built on a solid monolithic, belt or slab foundation.
- What type of roofing is ideal for your chosen gazebo.
- The choice of architecture of the building, since it can be different, it is better to choose the one that would be harmoniously combined with the overall design of the dacha site or house.
- If the construction of a barbecue or barbecue is envisaged, it is necessary to plan in advance the type, placement and construction.
- Each closed gazebo with a barbecue or barbecue should be equipped with a good ventilation system and a chimney, as it is clearly stated in the fire safety regulations.
- In the future, to eliminate various misunderstandings when installing lighting fixtures and installing a washbasin, it is important to design the electrical and water supply if you want to have communications in the gazebo.
- At the design stage, it is important to think over the glazing variant and the design of the windows.
Select in advance the place on the plot where your resting place will be located. You should not build a gazebo in the immediate vicinity of your home, but do not place it on the border with the area of your neighbors, especially if they are unfriendly, so as not to annoy them and not spoil the mood for yourself.
Constructions with a large area - 20 m 2 and more, it is better to install in an open area, and small buildings - up to 5 m 2 will be excellent Look in the picturesque, shaded corner of your garden.
By adhering to all these points, you will plan and plan everything in advance, then your further work will bring only pleasure, and you can accomplish it quickly and efficiently. Next, we will look at how to build the two most popular versions of closed arbors. Using these instructions, you can build any other arbor, since the principle of operation will be the same.
Step by step instructions for building from bricks
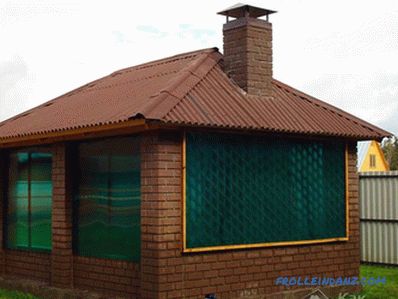 Winter bower from bricks
Winter bower from bricks
Brick The gazebo is a reliable and durable building, and if you make it right, then you may not think about the fact that it will soon collapse or rot. The difference between this design and others is that it has the greatest weight, so it is important to make a reliable basis for it. To build brick walls, you need some knowledge about the technology of its laying. But about all this you will learn further in the details. For convenience, all work can be divided into stages, following which you can build a good gazebo.
Stage 1: construction of the foundation
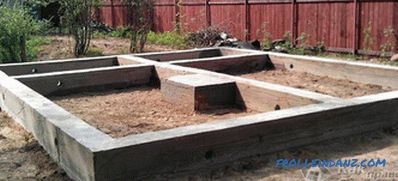 Belt foundation
Belt foundation
For a heavy brick arbor you need to make a quality base that can withstand all the load and not subside over time. It is best to make a strip or monolithic foundation. Ribbon foundation repeats the location of all bearing walls.
- To execute it, first prepare a place: clean everything from debris, remove the roots of trees and everything that will interfere, and also remove the top layer of fertile soil.
- Then, focusing on the drawings, mark the area with pegs and a rope. All you need to check the level and tape measure to match the size.
- Now dig a trench, below the depth of soil freezing. Also, the type of soil and the weight of the building itself will affect the depth of the foundation. When the soil is loose and viscous, the foundation must be deepened or made slab.
- On the leveled and tamped bottom of the trench you need to make a cushion of sand and rubble. Pour the first layer of wet sand (5-10 cm), tamp it down. The second layer will consist of rubble, which is also filled with a layer of 5-10 cm and compacted. Fill all with water to seal the pillow.
-
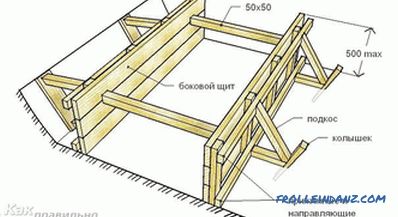 Formwork for strip foundations Take old boards or plywood and make formwork on top of the trench. For reliability, the foundation can be reinforced. To do this, tie a rebar of Ø10 mm mesh and fix it below the formwork.
Formwork for strip foundations Take old boards or plywood and make formwork on top of the trench. For reliability, the foundation can be reinforced. To do this, tie a rebar of Ø10 mm mesh and fix it below the formwork. - Order or knead the concrete solution yourself and pour the foundation. It is important to do this evenly, in several layers, to walk with a vibrator, thereby expelling air from the concrete. Level the surface with a trowel, and leave the concrete until fully cured, covering it with plastic wrap to protect it from possible precipitation. On the 10th day you can remove the formwork, and in a month the concrete will completely harden and will be strong enough.
If the gazebo is at a certain elevation from the ground, then you need to take care of the construction of the steps.
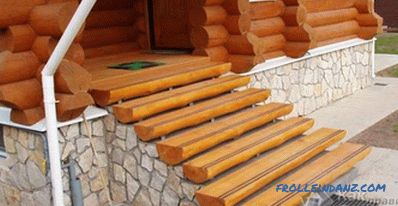 Example of a possible staircase for an arbor
Example of a possible staircase for an arbor
If you want to make a solid foundation that looks as a solid platform, the sequence of works is similar.
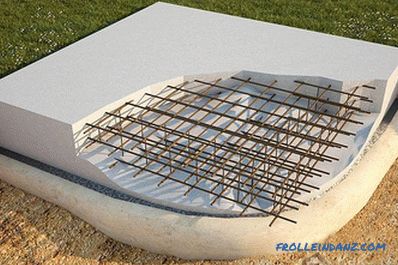 Structure of the slab foundation
Structure of the slab foundation
- Site preparation. It is cleared of all excess and removed the top layer of soil. The thickness of the monolithic slab can vary from 15 to 40 cm.
- Digging of the pit based on the size, depending on the type of soil and the mass of the building. Sand and gravel fall to the bottom, everything is tamped and leveled to a level so that the foundation does not deform or collapse.
- Installation of formwork. Sometimes, instead of pouring concrete, they simply put in place monolithic slabs, but for this you will have to hire special equipment, since you cannot lift such a slab yourself. To do everything yourself at the edges of the pit, install solid formwork. It must be tough and well fortified.
- Reinforcement. Steel wire knits special mesh of twigs Ø14 or 16 mm crosswise, in two rows and settled on the prepared base.
- Foundation casting. The mortar is mixed and everything is poured with high-quality concrete and leveled by level.
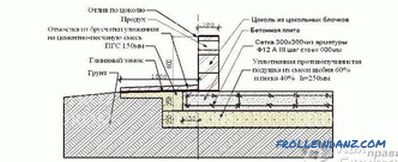 Laying of the slab foundation
Laying of the slab foundation
When the plan provides for water supply, it is important to ensure the system sewer, on which the water will go into the cesspool. It is better to lay pipes at the stage before pouring in order not to make holes in the ready-made concrete.
Stage 2: wall construction
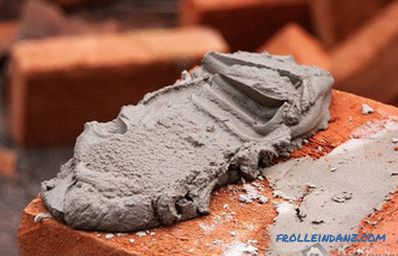 Mortar for
Mortar for
When a solid foundation is ready, you can start laying the walls of a closed gazebo. In fact, the walls of such an arbor are pillars at all corners, which are interconnected by brickwork below and several rows from above. Before laying the first row of bricks on the foundation, lay on it, folded in half, a layer of roofing material for waterproofing.
Now you need to mix the cement-sand mortar. The ratio of components is 1: 3. The first row of bricks is laid on the mortar, which must be carefully checked by level, since the quality of the arbor and its appearance depend on it. We recommend pre-placing bricks without mortar.
Do not forget to select a place where the doors of your arbor will be located.
photo. Four bricks are laid out around the pipe. Between them and the pipe is formed a space that needs to be filled with cement mortar. Pour all you need in small portions.
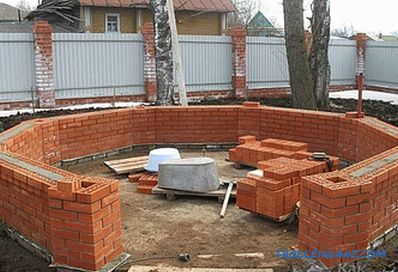 Construction of brick walls
Construction of brick walls
The laying of partitions is done to the required level, and the pillars are erected to the desired height . Then between the pillars is made of brick strapping. Between the pillars there is a corner where bricks will be laid.
If a barbecue stove or barbecue grill is planned in the gazebo, it should be erected at this stage in a place prepared in advance, and there should be a place in the roof for a chimney.
Stage 3: roofing
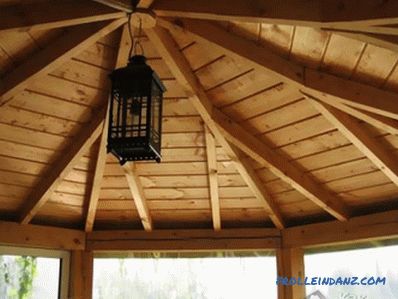 The hip roof of the closed arbor
The hip roof of the closed arbor
The roof for a gazebo can be different: hip, duo-pitch, hip, convex or tower. Her choice depends entirely on your desire and must be made at the design stage. It is important to know that it is preferable to choose lightweight materials for the roof structure so that their weight can withstand the walls.
The easiest way is to make a roof from a wooden bar. To do this, you need to make a strapping by installing a mauerlat along the entire perimeter — a supporting beam that will distribute the entire roof load on the walls. Now you need to install a truss system. On the mauerlat rafters are installed and securely fixed. Then a crate is made on which the roofing material will be installed. The step of the strips depends on the selected roofing material - if it is soft, the slats need to be sealed to each other, if the material is hard - the step can be much wider.
As a material for the roof, you can use:
- soft or hard tile;
- slate;
- polycarbonate.
They are all lightweight, easy to install and have excellent performance characteristics.
Stage 4: glazing
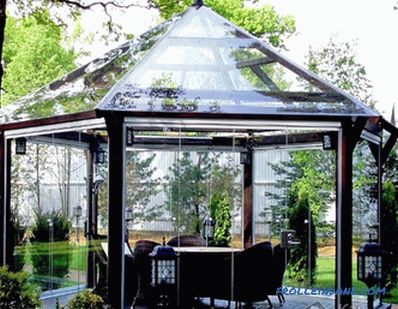 Polycarbonate roof
Polycarbonate roof
At the end of your gazebo It needs good glazing, which will protect the room from snow, wind, rain and insects. Here, too, will have to choose: to make a warm glazing or cold. The choice depends on the purpose for which the gazebo is built, and the climate in your area. If the gazebo is used all year round, and you equip it with furniture and other elements, it is better to make a warm glazing to reduce heat loss. To do this, you can use metal-plastic windows with double-glazed windows or aluminum profile, which is lighter, but more expensive. When you plan to be in the gazebo only in summer, spring and autumn, you can make cold glazing, which will be much cheaper.
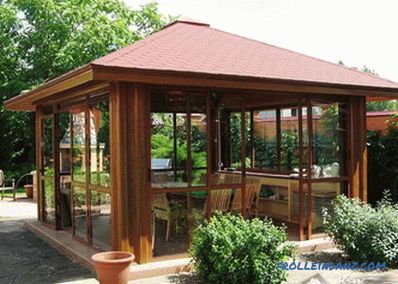 Arbor with double-glazed windows and sliding doors
Arbor with double-glazed windows and sliding doors
It is necessary to measure the distance from wall to wall and from ceiling to wall to find out which frame size to order. All the data you need to write and contact a specialized company that can not only make the windows you need, but also install them immediately. Only for this you have to pay a little extra. Glazing frames can be made of wood, aluminum or plastic. Their choice is yours.
And so, the gazebo is almost ready, it remains only to install the doors, a reliable lock, make communications, make the floor and finish the floor if desired. And at the end you can show yourself by making the interior you want.
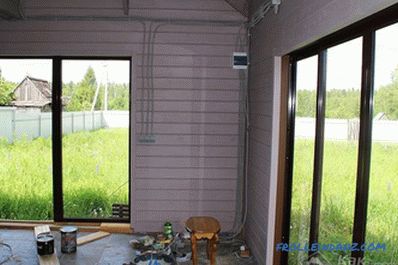 Glazing from inside
Glazing from inside
If you want to heat the entire room separately in winter, you can take care of infrared heaters or buy an electric fireplace.
Step-by-step instruction on the construction of wood
The second equally popular option for the construction of a closed gazebo is the construction of wood. It is possible to make such an arbor out of scrap materials that each owner may have. For example, we consider a frame gazebo with a gable roof, which can be simply and quickly built independently.
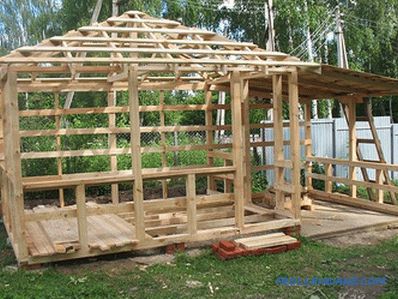 Construction of the frame of a wooden arbor
Construction of the frame of a wooden arbor
- First you need to prepare a place for the foundation. Since the weight of this arbor is significantly less than the brick one, there is no sense in making a deep and powerful foundation. You can make a shallow, tapered foundation, a columnar foundation, or even a foundation of tires.
- 1 or 2 layers of roofing material are laid on the foundation, and lezhinas are installed - horizontally laid bars, which will evenly distribute the load on the foundation. They need to be fixed to the foundation with anchors.
- Place the supporting pillars on the rails and screw them to the sun loungers at the angle. You can also use a reinforced corner. Temporarily put the jib.The supporting pillars must stand on all corners, and if the gazebo is large, you need to additionally put a few more, in increments of 1-1.5 m. Then you can do the top trim. Since you are working with a tree, all elements must be fixed with nails or screws.
- Now you can make the bottom trim and fasten a board that will serve as a railing. With this arbor will be even stronger.
- The space between the bottom strapping and the railing needs to be sheathed by making a batten.
- Places where the supporting pillars are connected to the upper strapping should be reinforced with stitches in order to give strength to the structure.
- Next, proceed to the installation of roofing elements. To begin, install truss legs, connect them with jumpers between each other and reinforce the corners of the gazebo and install the ridge.
- The gazebo facade can be sheathed with clapboard, polycarbonate, block house or boards. This stage can be done at the end of all work.
- Gables can be sewn with the same material as the bottom of the arbor.
- Make roof overhangs, sew them up and install end strips.
- Screw the OSB sheets in a staggered manner on the roof (you can also use boards closely nailed to each other), the choice is yours.
- Place metal roofing, soft roofing or profiled sheet on such a base.
- It remains only to glaze the windows and your gazebo will be ready.
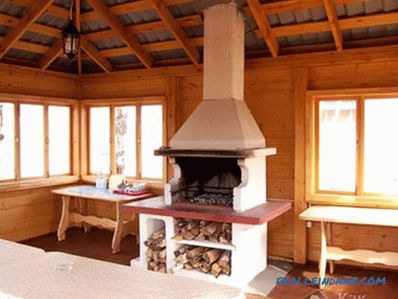 Interior of the finished wooden arbor
Interior of the finished wooden arbor
You can paint it, equip it with everything you need . In such a gazebo, you can install a barbecue or grill, but before that you need to choose in advance the place where they will stand. In this area it is better to make a solid foundation if the construction is heavy. Also when installing the roof you need to take care of the chimney.
So, you were able to build a private gazebo on your own. This is a simple budget option that anyone can fulfill. This gazebo will be a worthy decoration of your site, and you can enjoy your rest at any time of the day.
Having considered these options of arbors, you will be able to decide which of them to build - wood or brick. But, most importantly, despite your choice, you will be able to build such a construction yourself, saving your money. As a result, you will have the opportunity to relax all year round from the problems, stress and fast pace of this life. Moreover, if you competently warm and equip such an arbor, you can get residential square meters, where you can accommodate a friend or relative for a few days.
Video
Here is a variant of the winter arbor:
Photos
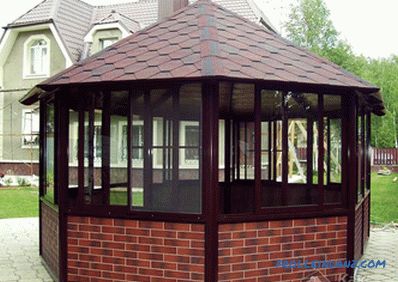 A closed gazebo trimmed a brick tile
A closed gazebo trimmed a brick tile
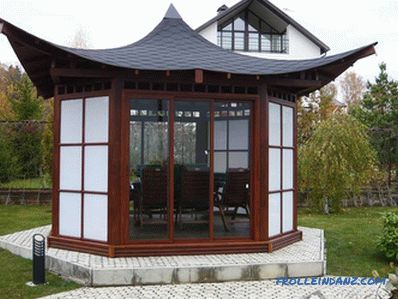 In east style
In east style
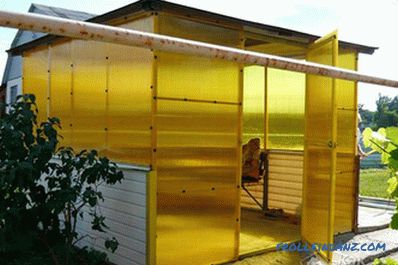 Arbor from polycarbonate
Arbor from polycarbonate
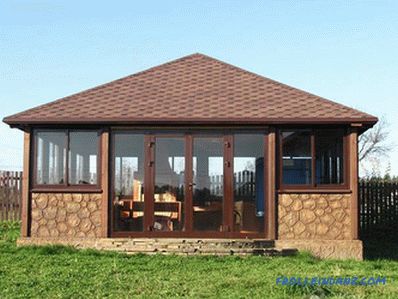 Arbor glazed, in the form of pavilion
Arbor glazed, in the form of pavilion
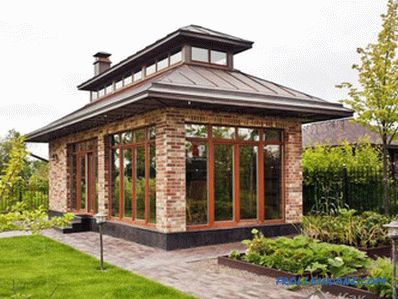 Arbor with barbecue
Arbor with barbecue
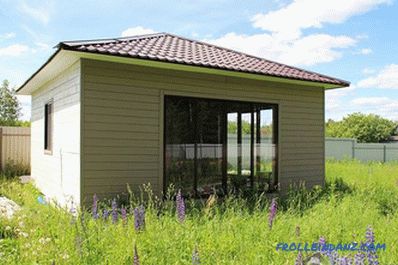 The frame arbor, trimmed with siding
The frame arbor, trimmed with siding
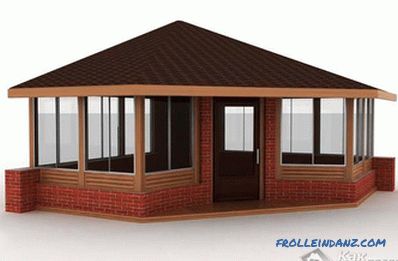 Made of bricks and wood
Made of bricks and wood
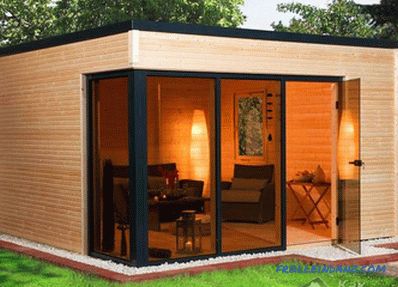 Closed pergola with a flat roof
Closed pergola with a flat roof
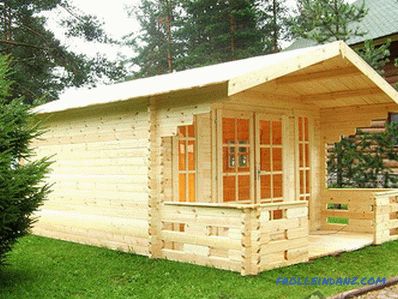 With an open veranda
With an open veranda
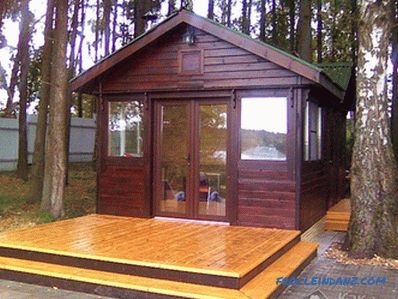 Frame, treated with stain
Frame, treated with stain
