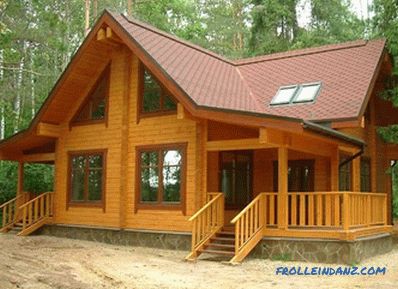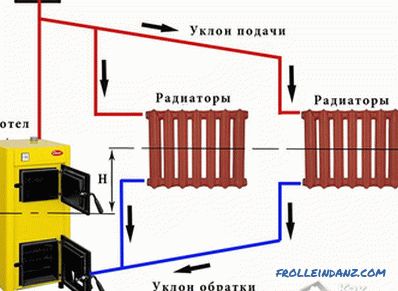Today, a variety of materials are used for construction, but most often wood beams are in demand. They are used for the construction of the truss system, for the organization of floors of attics, basements and between floors. It is wooden structures used in the construction of the floor on the logs. This material is durable, able to withstand multiple loads, environmental friendliness and relatively low cost. If a wooden beam is used, it is necessary to carry out preliminary calculations concerning the section of the bars, their length. If there is no experience, then it is better to entrust the work to specialists.
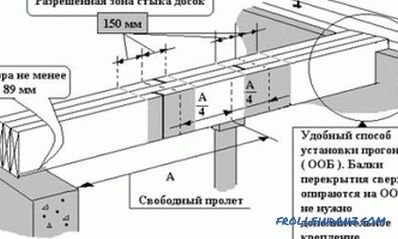
Schematic of installation of floor beams.
Loads on wooden structures
If overlapping beams are used, it should be taken into account which load will be applied as a whole. This takes into account:
- own weight of the wooden beam;
- weight from inter-block filling, i.e. insulation, waterproofing and other things;
- sheathing.
The calculation is performed taking into account which heater is used, which step of the beams is accepted (the amount of material depends on it). It should be taken to the issue of insulation seriously. A cold attic will increase heating costs, which is about 15% of additional costs . To insulate the attic, you can purchase fiberglass or basalt slabs. They are relatively lightweight and mounted quickly.
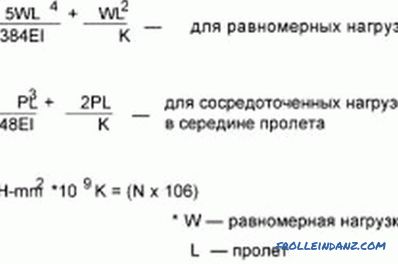
The formula for calculating the deflection of a beam.
The weight of furniture, equipment and people is taken into account. Typically, the value is taken at an average of 50 kg / m² for filing and interblock filler. The operational load according to SNiP 2. 01. 07-85 to overlap in this case will be equal to:
70 * 1.3 = 90 kg / m², while
"70" is the norm and 1.3 is the so-called safety factor.
The general value is:
50 + 90 = 130 kg / m².
The value should be rounded upwards, the figure is 150. If heavy material is purchased for insulation, the overall value will be different. It will be 245 or 250 kg / m².
50 + 1.3 * 150, where 150 kg / m² is the standard value.
If the attic is used as a living space, then the calculated load level rises to 350 kg / m².
This should not be forgotten, otherwise the construction will not be as strong as necessary. For conventional interfloor, a standard value of 350-400 kg / m² is used.
Section and other parameters
For measuring the cross-section of wood beams, data is used such as:

Table 1. Choice sections of roof systems.
- the length of the product for the device of the ceiling - L;
- the height of the product - h;
- the beam width - s.
For construction work it is recommended to use products of rectangular cross section, while the height and width should be in a 1.4: 1 ratio. The optimum height should be 100-300 mm, and width - 40-200 mm (depending on the purpose of laying the material). When choosing a height, it is necessary to be guided by what kind of heat insulator will be bought, since after laying it should go flush with the surface, not form cavities and gaps after sewing.
If logs are used for work, the diameter is best taken equal to 110-300 mm - this is the most optimal size. When constructing wooden beams, attention should be paid to what the laying step will be. It can be equal to 30-120 cm, it all depends on the features of the future structure and the expected loads. Often the step is chosen on the basis of what the insulation will be. For the construction of the house on the frame technology, it must be equal to the used step racks. For example, if vertical racks of walls are mounted with a step of 60 cm, then the distance between the lags is made equal to 60 cm.
How are the data calculated? There are specially developed standards, any calculation is carried out on them. Using them, it must be remembered that the deflection for the interfloor overlap can be 1/350, and for the attic - 1/200 of the product length.
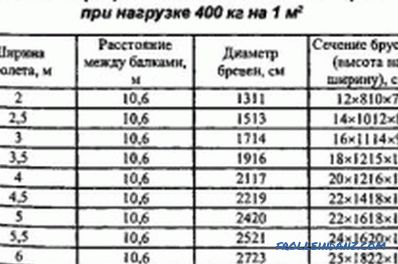
Table 2. Allowable cross-sections for interfloor and attic floor beams, depending on the span with a load of 400 kg per 1 m2.
For example, when a calculation is made taking into account the beam section, the following steps and span length are observed:
- wooden beam section 75 * 100 mm, pitch - 60 cm, span - 200 cm;
- 75 * 150 mm, pitch - 100 cm, span - 200 cm;
- 75 * 200 mm, span - 200 cm, etc.
Such data is used in the case when an interfloor overlap is being constructed with a planned load of 400 kg / m². If it is at the level of 150-350 kg / m² for an attic (less often interfloor) floor, then it is necessary to take the following data:
- load 150 kg / m², span of 300 cm, beam section 50 * 140 mm;
- 200 kg / m², span - 300 cm, beam cross-section 50 * 160 mm, etc.
The data are given in Table 1.
If logs will be used for the construction of the floor, then the data given in Table 2 are used for the calculation (with a weight of 400 kg / m²). When using the above data for the calculation it is necessary to remember that products should be taken whole, free from defects, including cracks, rot, falling knots.
When using wooden bars for construction, it is worthwhile to pay the utmost attention to the calculations. This concerns the calculation of the cross section and the overlap step, corresponding to its span length. It is necessary to immediately carry out all the calculations, do not forget that for attic, basement and interfloor structures the loads will be completely different.
Didn't find the answer in the article? More information on the topic:
-
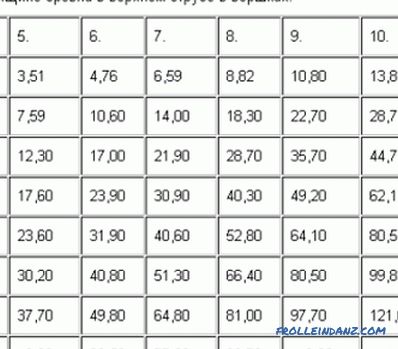
Phased calculation of lumber
Calculation of lumber and its subtleties. What are the most commonly used lumber and how to distinguish them? The phased description of the compilation of the calculation table. Additional nuances of calculation.
-
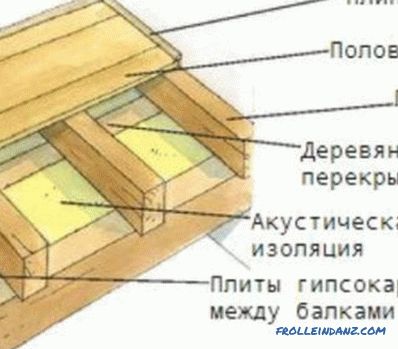
The optimal lag for the floor is
Information on how to determine the step lag for the floor when using different types and sizes of floor coverings. Features of the choice of material for the lag. Installation lag on various bases.



