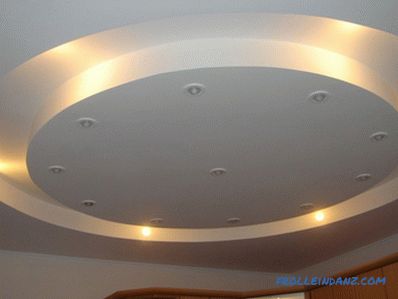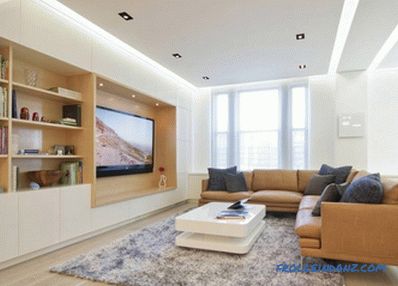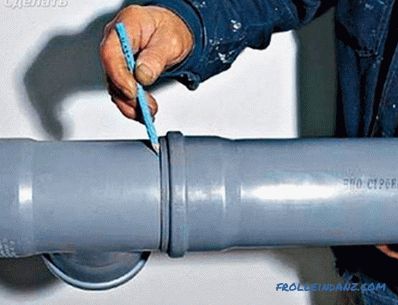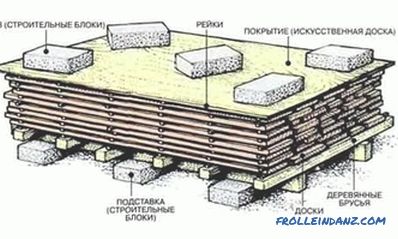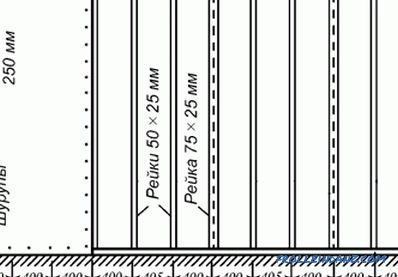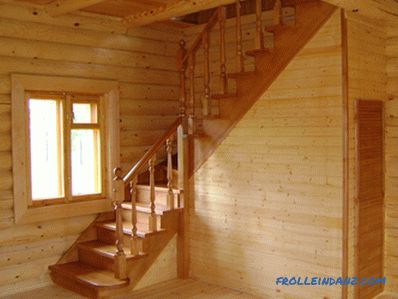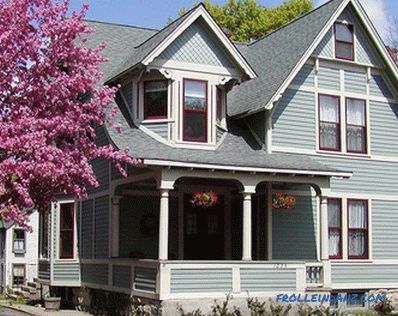Drywall is practical, affordable and aesthetically pleasing. Therefore, structures with cladding of this material are found in almost every modern interior. A variety of options for such decoration allows you to arrange the room in any style. In particular, the types of gypsum ceilings are quite numerous, which we will examine in detail in this material.
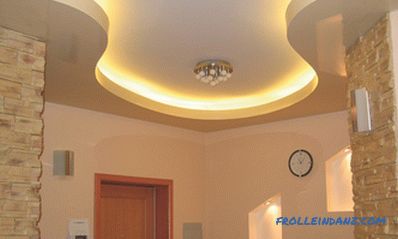
In principle, the appearance of the finished ceiling from this material is determined by the designer's intention. It can have any fantasy form, which, however, is based on one of three types of designs. So, the plasterboard ceiling can be:
- Single-level;
- Simple, having two or three levels;
- Difficult.
Single-level plasterboard ceilings
Such a ceiling can be either a finished interior element or a basis for a more complex element (multi-level ceiling). The construction of a single-level design on the shoulder, even to someone who does not have much experience. The main thing is to secure the frame, made of metal profile or wood. Attach it close enough to the base. The final stage of the work is plasterboard sheeting with plasterboard sheets. Before that, lighting is built into the ceiling. And the final touch - finishing the surface of drywall.
Important: when installing the frame, be sure to use measurement tools. The surface of the ceiling simply must be strictly horizontal! Do not forget to think carefully about how electrical wiring and other communications will take place.
The merits of the ceiling in one level:
- The plane of the lined surface does not lose its appearance even if the foundation starts to sag.
- When installing a single-level system, not so much "sneaks" from the height of the room.
- This ceiling contributes to the alignment of the base, allowing you to hide all its flaws and flaws. In addition, you can disguise the wiring and all communications.
- To get rid of the excess noise that penetrates you from the too active life of the neighbors above, such a construction will also help.
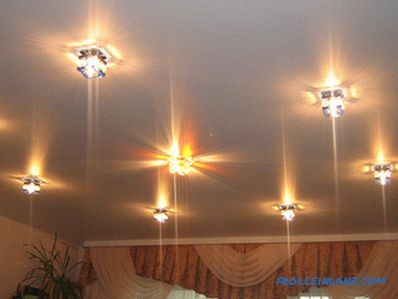
So, if your room does not have a significant ceiling height, then a single-level version will come in handy. You can disguise with it everything that a stranger does not need to notice. But the height of the room almost does not decrease. You can decorate the plasterboard to your liking. Want - plaster and paint, want - paste wallpaper.
Two and three-level plasterboard ceilings - more options for fantasy
If we talk about ceilings that are not too complicated, their design is based on a general principle. In particular, they are based on either concrete ceiling tiles or a single-level gypsum board ceiling. Rule one: the lower the level, the smaller the area it has. And each next level is mounted (starting from the second, of course) not on the surface of the ceiling, but on the frame of the previous level.
When mounting the ceiling of several tiers, it is necessary to calculate the location of the individual levels well. They should be well combined with each other, without creating the impression of disharmony. If the structure consists of smoothly curved lines, then it is necessary to use a shaped frame and curved gypsum plasterboards. Only experienced installers can do this.
- See more: How to bend drywall and metal profile for it.
Important: in a multi-tiered ceiling, the second and third levels are designed in such a way that the edge parts of the additional elements look aesthetically pleasing.
Advantages and features of multi-level structures:
- You can play with the volume of the room by making it visually larger or smaller.
- Such ceilings make the room very original and give it a touch of individuality.
- It is possible with the help of ceiling levels to smoothly select separate functional zones in the room.
- Complex ceilings consisting of several tiers are good only in spacious rooms whose height is three meters (or more).
- Each subsequent level will "steal" a few centimeters from the height of the room.
- And on the contrary - let's say you want to visually enlarge a part of the room. In this case, the zones located in the neighborhood should be lowered using convex elements or ducts.
And now - in more detail about the three varieties of plasterboard ceilings, consisting of several levels.
Frame ceiling - simple and stylish
Nothing complicated - this is just a box with one or two steps. Sometimes it has not rectangular, but figured form. This box has a thickness of 50 centimeters, located along all the walls of the room. Hidden lights are placed inside its perimeter, and spotlights on LEDs are in the middle of the box.Instead of spot lighting it is possible to use a chandelier, which is installed in the center of the room.
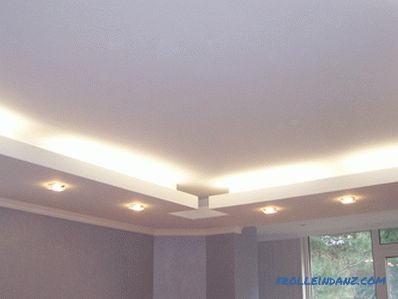
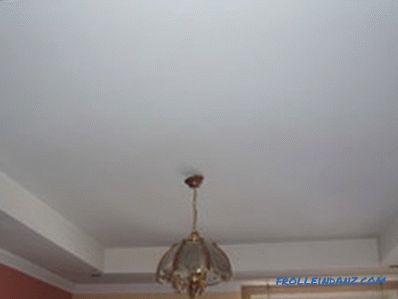
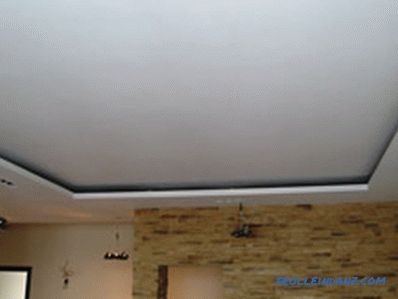
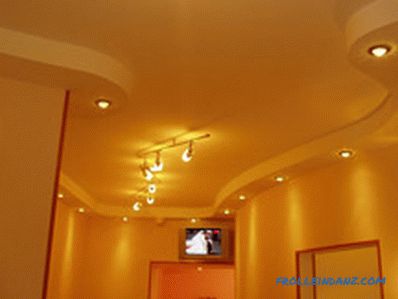
Diagonal ceiling - very original
The base of this ceiling is level, but the lower levels performed in such a way that they protrude only over one side of the room. In this case, the dividing line runs diagonally - from corner to corner. It can be both straight and wavy (which is much more interesting). The two parts of the room, located at different levels, may differ significantly in size.
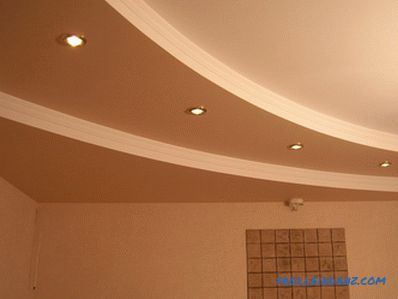
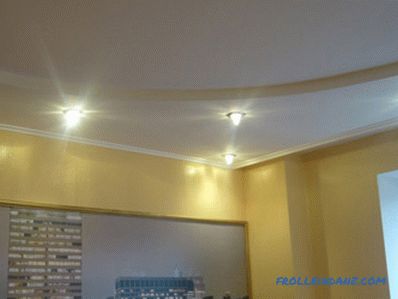
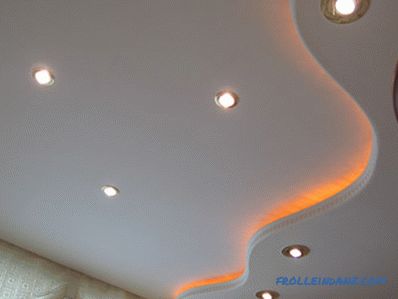
The zone ceiling is convenient for selecting part of the room
In this case, almost the entire room has the same level . The second or third level defines the boundaries of a functional area (for example, a sleeping or working area). By area, such zones make up a very small part of the entire room.
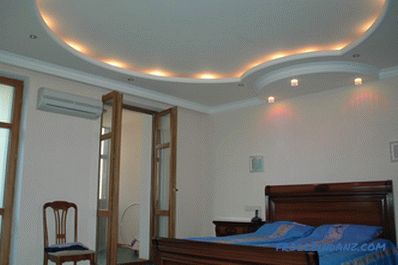
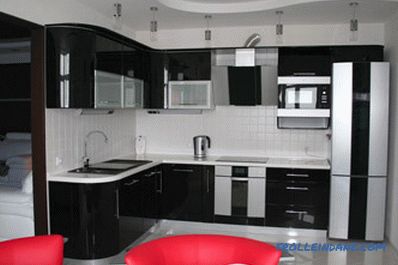
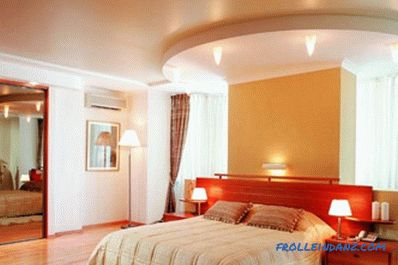
Complex types of suspended plasterboard ceilings
In general, they are similar in design to the previous ones types, only their structure is somewhat more complicated. In particular, any interesting patterns can be used, as well as unusual shapes and elements. In such constructions created by the imagination of designers, it is difficult to carry out a strict classification of varieties. However, let us try to list a few of the most popular types of complex plasterboard ceilings. And we will distinguish between the elements that are used to create them.
Figured ceiling - has a beautiful convex element
Here, a figured design stands out against a smooth base - for example, a flower or a complex geometric figure. As a rule, such an element is placed in the center of the ceiling, highlighting it along the edges (along vertical planes). The figure is usually performed by the second or third level (and sometimes captures both of them).
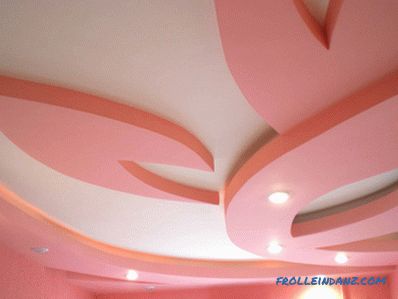
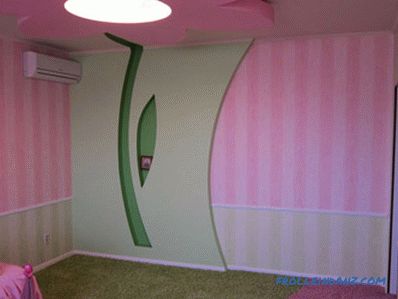
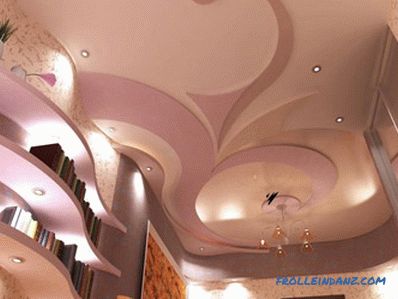
Abstract ceiling - for fans of all unusual
The most common version of such a ceiling is an irregular spiral design . There are other options, as well as an intricate combination of several elements located throughout the plane. Illumination gives the ceiling mystery and charm. And if you take paint of several tones when painting the surface, then you can get a completely unique ceiling. It will look just stunning.
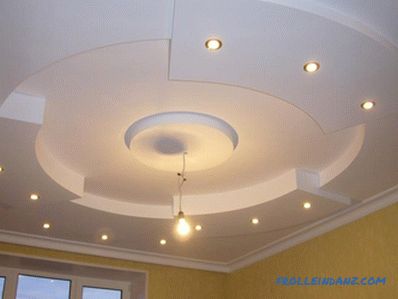
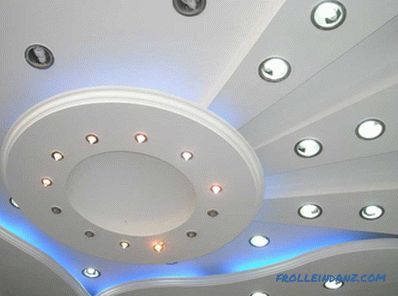
The ceiling is soaring - for those who dream of flying
This type of ceiling is really unusual. Elements of drywall are attached to the concrete base in a cunning way. If more - it is fitting sleeves and metal pins with retaining studs. The result exceeds all expectations - these fixed figures look like they are floating in the air. Periodically, you can rotate them on the axis, changing the composition. Naturally, this effect enhances artful lighting.
