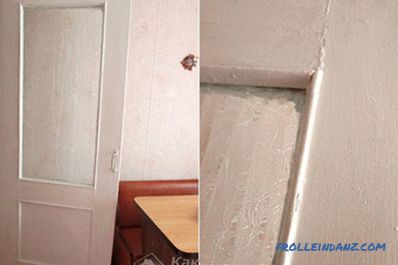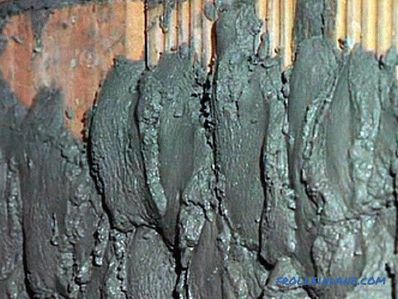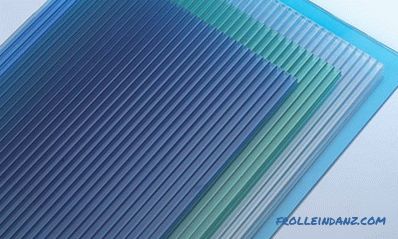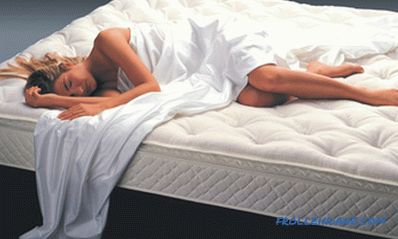The block house is a fairly well-known material that simulates the surface finish of a wall with logs. It can be used both for interior work and for the facade of a house. Not many consumers know how to fix the block house on their own.
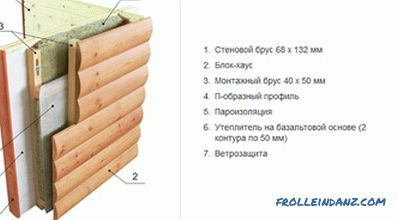
Blockhouse wiring diagram.
Features of the installation work
All finishing works with panels are carried out fairly quickly. Fastening the block house is simple and can be done even by a person who does not have the skill of such work. Installation of finishing material is facilitated by the fact that all panels are made of the same type and have the same size. Moreover, all panels of the house block have the same thorn-groove fastening. But still in the performance of work can be faced with certain difficulties.
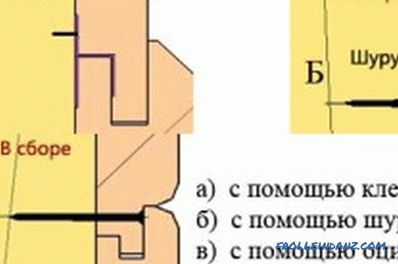
Types of mounting a block house.
Before attaching the block house, each structural element must be well dried and kept in the room where the work will be performed. This is necessary so that the material adapts to the humidity level of the room. After that, it is necessary to treat the material with an antiseptic solution.
After the preliminary preparation of the material is ready, it is necessary to prepare the crate to which the fasteners of the panels will be installed. The crate is made of wooden bars that need to be fixed on the wall. Using the batten, you can level the vertical level and conduct wall insulation.
During installation, the panels must be positioned in such a way that the spike part is at the top. Such an arrangement of fasteners will prevent the ingress of water and moisture into the joints.
When executing the installation, a small space should be left between the panels of the house block and the wall (technological gaps). The size of such a gap should be 10-15 mm. This gap needs to be done at the top and bottom of the wall. Moreover, a temperature gap should be left between the lamellas (panels), the size of which should be 1-2 mm. This will help avoid the destruction of the finishing material during large temperature differences.
In the case when finishing the facade of the house is carried out, the installation of the slats is done horizontally. This will simulate the appearance of the wooden frame. In the interior decoration material can be installed vertically. This will give the room an unusual look.
Mounting options
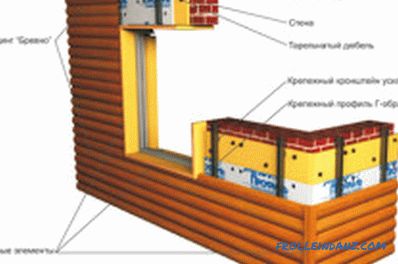
Installation diagram of the block house on a brick house.
The installation of the finishing material can be started from the bottom as well as from the top. It does not matter. Brackets can be fixed in the following ways:
- fastening with nails;
- fastening with self-tapping screws;
- fastening with thorn-groove connection.
Installation of boards using the first 2 methods is carried out only when there are no spike connections. From time to time, metal brackets can be used as fasteners. But they can only be used on boards that are small in thickness and are used mainly for interior work.
The choice of one or another type of fastening of the skin should be determined only by its thickness. If this value is less than 20 mm, then use klyimery or nails. In other cases, you need to use screws.
In this case, it is necessary to give preference only to those fasteners that have anti-corrosion treatment. The best material will be galvanized steel.
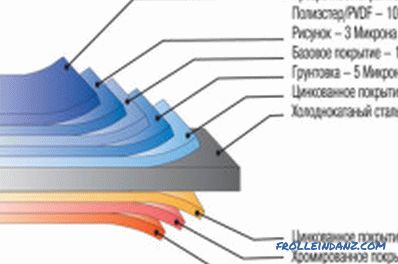
The block house structure.
If, however, a locking joint of the thorn-groove type is used, the attachment point will be closed by the next installed element. In order to fix the slats on the crate, it is better to use screws. In addition, each screw must be installed at an angle in the place where the docking with the next lamella will occur. This will completely hide all fasteners.
In order to facilitate the execution of facing works, small tricks are applied. For example, when used as clamps, installation should begin at the top. This will allow to complete the work much faster and with better quality.
If a lock is used, then you need to use a rubber hammer or a wooden mallet. This will allow to simplify the “spike” of the spike into the groove part of the product.
If you apply these methods of fasteners, then there will be no problems in how to properly fix the block house.
A well-installed house paneling will bring joy to its inhabitants for a long time.
Didn't find the answer in the article? More information on the topic:
-
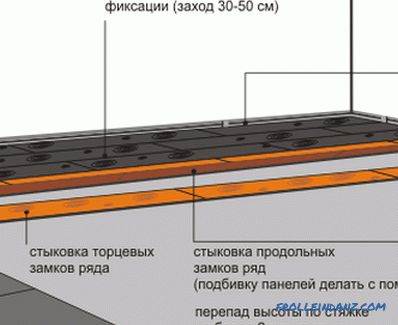
The technology of laying floorboard
Laying floorboard with their own hands. Preparatory work on laying boards on plywood. The main stages and rules of installation of the floorboard on a plywood base.

