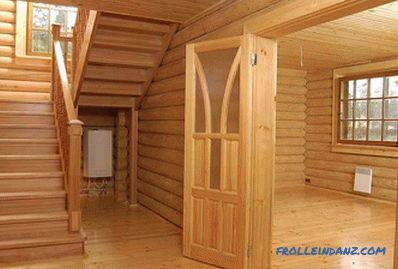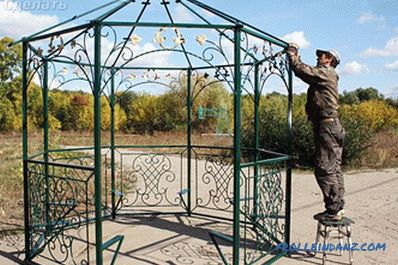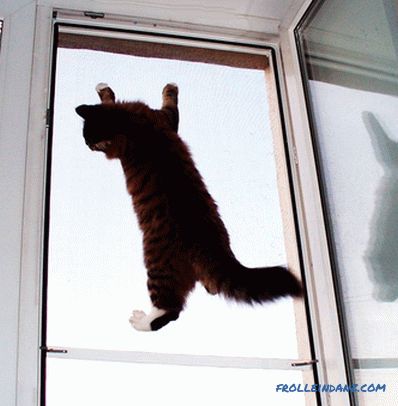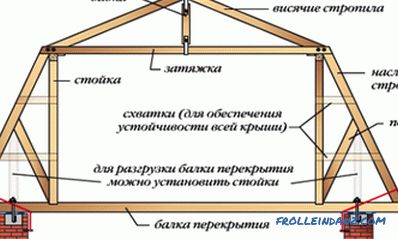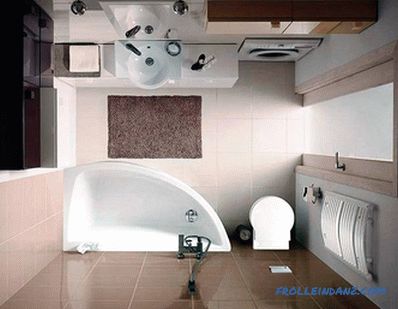The type of roof will depend on the type of roof chosen. The device of the rafter system can be seen in fig. 1.
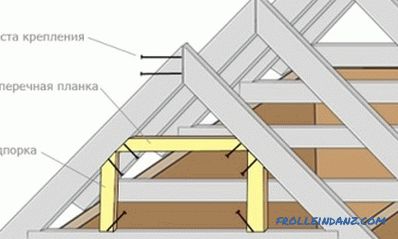
Figure 1. Device of the rafter system.
The process of erecting a roof of any type must be started from drawing up a project for placing a rafter system. On the basis of the project obtained, further calculations are made of the volume of lumber, the choice of the type of fasteners, insulation materials, etc. Today there are the following types of roofs:
- with one slope;
- with two slopes ;
- with four ramps.
In turn, each of these types is divided into the following types:
- hip;
- hip;
- mixed.
Different types of systems differ in the type and amount of materials used.
How to fix the rafters correctly?
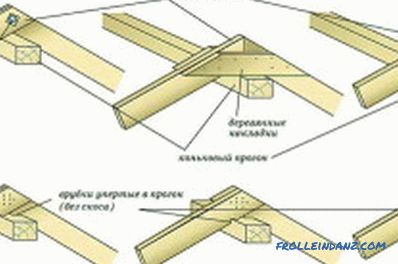
Schemes of fastening the rafters.
Rafters are roof support bars that are made of bars or logs. Such devices are based on the power plates or on the walls. At the top of the rafter are connected to each other at an angle.
Details that will be needed in order to mount the rafters:
- Studs.
- Nail plates.
- Strutting.
- Bar.
- Metal beams.
- Nails, bolts or screws.
- Zaruby.
- Staples.
- Corners.
- Wire.
How to design the location of the rafters?
To do this, you must make a correct calculation of all possible loads, determine the appropriate weight of the roof structure. Based on these calculations, it will be possible to design the material and determine the thickness of the capital walls. If mistakes are made in the process of estimating the loads, the entire roof structure may be deformed - as a result, the integrity of the coating will be compromised. In some cases, the roof may collapse. In the design process, special attention should be paid to the following factors:
- whether the structure contains internal elements for support;
- placement of similar elements;
- the total weight of the roof material;
- roof slope, its angle of inclination;
- the system of rafters and its construction;
- the dimensions of the room to be covered;
- section of the bars to be used.
The main types and features of fastening the system of rafters
The structure can be fixed as follows:
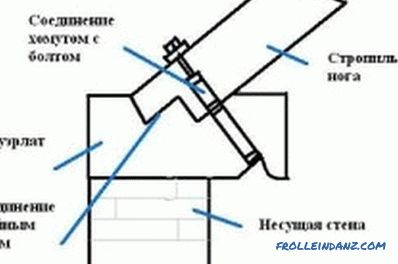
Fastening scheme of rafters with studs .
- Studs. In this case, the rafters are fixed end-to-end with lining for reinforcement. Lining can be made of aluminum or plywood, which is not afraid of water.
- Nails or aluminum clips. This method is most often used to secure the legs.
- Plates or stripes that are made from steel. Such plates may have several rows of teeth less than 8 mm high. Through the use of such records there is an opportunity to get a reliable connection.
Rafters can be hanging and nylon. The latter are installed in buildings with a roof with one or two ramps, where there is a supporting wall. The walls can consist of planks or bars. Ridge bar in a similar design is strengthened by the uprights, which rest on the legs. If the length of the structure exceeds 6.5 m, then it will be necessary to additionally install structures for the support, concrete columns or main walls. In the case of mounting accessories for the support, the width of the room can increase to 12 m. If you install several supports, the width of the room increases by more than 16 m. To give additional rigidity to the roof, it is recommended to use additional supporting structures: struts, girders, crossbars. If the length of the slab is 6 m or more, it is recommended to use trusses or metal beams.
It is best to use an expansion or non-offset method of fastening for fastening the naps. In the latter case, no expansion pressure will form between the walls and the support devices.
If a spacer construction is arranged, extremely rigid fasteners are used.
The walls and supporting elements of the structure will take the effort of the feet. Rafters in the expansion method are fixed to the power plate, for which the support bar is used. The upper part of the mounted device must rest against the upper part of the element, which is located nearby.
Spacer method of fastening the rafters
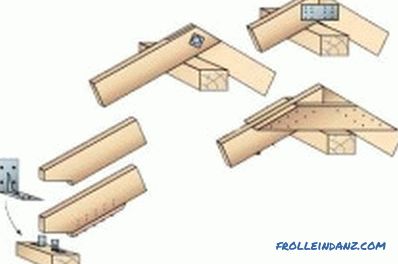
Connection scheme of expansion rails.
The fastening of the rafter to the mauerlat in such constructions is carried out to the wall of the brick building. In this case, you can use a sturdy frame, in which the support devices are fastened to each other with the help of a cut and fixed with nails, bolts or screws. In the corner of the frame are set corners and fasteners.The frame itself is fixed to the walls with anchor bolts or brackets, which are driven into wooden boxes. This design is most often used in the case of the construction of houses of small sizes. If you plan to build a building of large size, then the mauerlat should be laid in reinforced concrete gutters. In the latter case, anchor bolts should be installed on the gable. The gutter of the roof in this case will carry the maximum load, this element is used for structures made of gas blocks, foam blocks and other blocks that have a small weight.
Methods of attaching rafters to the power plate:
- The Mauerlat is used as a support for the legs. The upper part is fixed to the girder girder, the rafters are attached to the wall. In this case, the sliding support element method is used.
- The underside of the rafter and its legs are fixed to the mauerlat or support bars with a slider. In the upper part of the rafter fixed with nails or other fixtures for fasteners.
- The rafters and the run of the skate are fixed in knots, which are called ridges. In this case, for fixing, wooden bars are used, which are fixed with nails on both sides.
An open method of fastening rafters
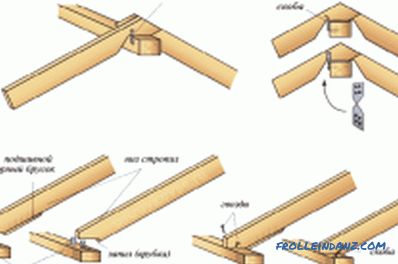
An unconnected connection of slant rafters with a power plate and ridge girder.
- Most often, sliders are used as fasteners. In this case, the lower side of the rafter will not have additional stops. The upper elements will abut each other, they are fastened together with lining. With this method of fastening, the second part of the foot, which rests on the skate girder, will have a strong pinch or slight rotation.
- The lower part of the elements must be securely connected to the power plate. In this case, it is best to use the support bar. The tops of this element will be based on the ridge girder; they can also be fixed using the sliders. Such elements can rotate slightly vertically and at junctions.
The attachment of the rafters to the beams is as follows:
- A tooth with a spike is cut in the lower part of the element. In the roof beam, an emphasis is cut with a hole for the spike.
- The hole must be located at a distance of 30-40 cm from the hanging part of the beam so that the latter does not break under the load of the rafter.
Other ways of attaching rafters to mauerlat
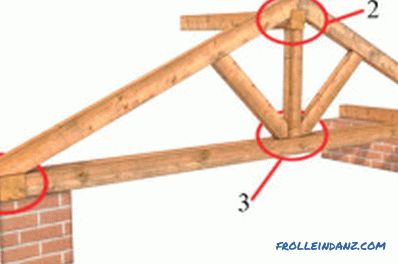
Main attachment points of the truss system of the roof: 1 - mauerlat, 2 - ridge girder, 3 - tightening.
You can use a rigid fixation or sliding. The type of fixation should be selected based on the shape and construction of the roof. In the case of rigid fastening, the probability of shifts and scrolling of elements is excluded. The fixing of the rafters to the wooden frame is performed as follows:
- With the help of the corners with the ceiling block for support.
- By fabricating a saddle on the leg with nails, staples or ordinary wire.
Sliding fixation of elements to the power plate can have several degrees of freedom. This can be achieved by using special fasteners that allow one of the elements to move in a given range. Leg can be used as a moving element.
Most often, such fastening methods are used in the construction of private houses made of bars or logs. Sliding fixation is resistant to deformation of the structure, as a result of which the entire product can easily adjust to changes in the shrinking process.
The independent fixing of the rafters must be carried out carefully and special attention must be paid to this process, since each connection node must be reliable and of high quality. In any case, joints cannot use substrates, gaskets and other elements that can be deformed.
Didn't find the answer in the article? More information on the topic:
-
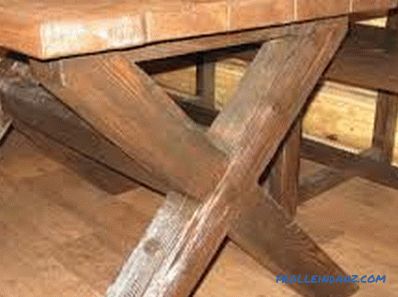
Making the table in the bath with your own hands
It is easy to build a table in a bath with your own hands. Materials for the table use different, often take those that are on hand. Used wood has a number of requirements.
