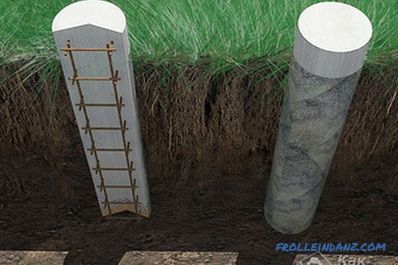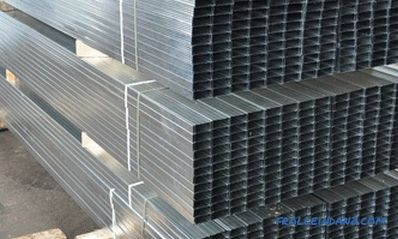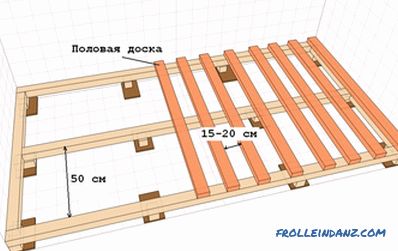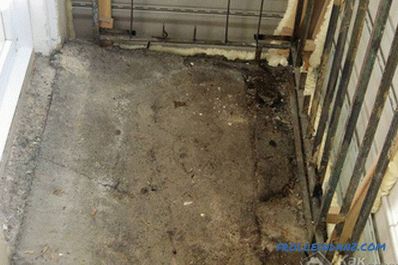A parquet board is a multilayered material, the way of laying of which depends on the appearance of the room. Can be made laying floorboard diagonally, along or across. Diagonal styling is much more difficult, so the classic version is considered straight. Often, parquet boards from solid wood are called laminated parquet due to the similarity in the connection.
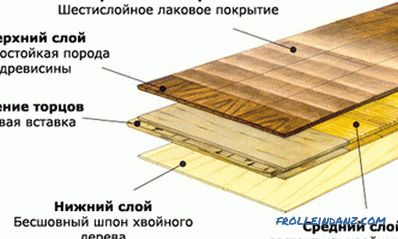
Layout of the floorboard.
But the main difference is the material, since the production of laminate uses sawdust and waste wood, which is specially compressed, and the parquet is always made from solid wood. The method of laying depends mainly on the area of the room, its purpose, the characteristics of the board and the condition of the base. If the premises are large, an adhesive method is recommended.
If the laying of the floorboard is made diagonally, the material consumption increases significantly, therefore, greater precision is required both during fitting and when trimming the boards. This method is not suitable for laying on logs, and the angle with respect to the wall, as a rule, ranges from 30 to 40 °, depending on the intended pattern. For laying you will need:
- parquet;
- glue;
- malka;
- construction level.
Malka is a special tool for laying parquet diagonally and not only. It can be replaced by a square, since this tool is a ruler and a block connected with a template. It is used to measure angles and transfer measurements to the workpiece.
Laying floorboard: choosing the method
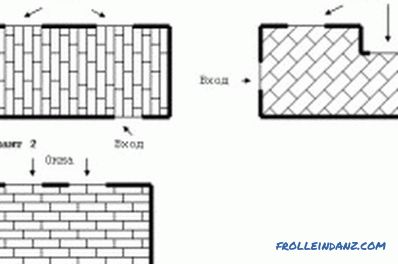
Laying options for the floorboard.
The optimal method of attachment is chosen by everyone, depending on their preferences.
The glue-free connection of locks on wood is called the floating method, and if glue is used, the method is considered to be adhesive.
Sometimes, first, a draft version of the floor made of wood is laid, and the parquet is fastened to it with the help of nails. It is impossible to fasten the connection diagonally on the logs
In rooms whose area does not exceed 60 m³, the floating method is most often used. Due to the fact that almost all residential premises fall under this category, this method can be called the most common. A method with the use of glue is considered the most time-consuming and expensive.
The stock of parquet flooring with diagonal installation should be at least 12% of the total, and experts recommend a number from 15 to 20%.
It is difficult to make an exact calculation, since it increases the% of rejects when making slices diagonally.
How to lay the parquet diagonally?
Before laying the substrate, which can be made of cork or polyethylene, should be mounted under the parquet. This precaution, which is recommended to apply before you start to calculate the diagonal relative to the main wall, as the substrate protects against excessive moisture.
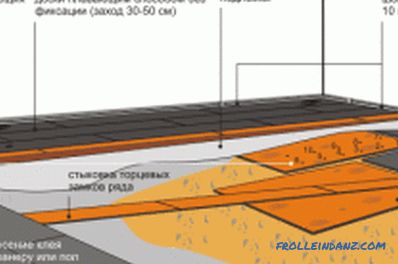
Layout of the floorboard.
In order for it to fulfill its functions and protect the parquet, the joints of the material are laid with adhesive tape, ensuring tightness. After this part of the work is done, the direction of the floorboard is determined.
You can start laying from the corner of the room, the direction is chosen from window to door. The long joints on the ends of the boards are located in the direction of light falling from the window into the room so that they are less conspicuous. Begin laying and from the center of the room, pulling the cord diagonally from the corner to the corner of the room. It will serve as a marking and laying guide. In this case, the first row is collected strictly parallel to the cord, moving from the center to the left.
In order to maintain the required gap between the wall and the parquet, wedges are inserted. The assembly begins after the first 3 panels, which are well adjusted to a 90 ° angle, and having completed the necessary orientation, they mark. The slice of each board must be placed at the beginning of a new row, looking for it each time. Butt ends that coincide butt must be excluded, boards should be arranged in the order close to the chess. First, the end joints are connected, and only after that the fully assembled row can be connected to the next. The central row of the room is the longest, and for its laying it is better to call an assistant. The load, laid out on the already closed part of the row, also helps, since the pressed parquet floor will be less displaced while the assembly work continues.
Between parallel walls, stacking is performed sequentially so that the last board of each row is the first for the next row. If the walls in the course of laying narrow, the laying takes place alternately, the end of the series will be the beginning of the next at the opposite wall.Boards are stacked in staggered order, the distance between the ends should be at least 30-40 cm in order for the floor to be durable and less deformed. Between the walls and the coating should be left a distance of 1-2 cm. It is necessary to compensate for swelling and other minor deformations that are unavoidable during operation. Close them with plinths.
Begin laying with half of the board, which, like the closing rows, must be pre-cut. When diagonal laying, the extreme rows should be cut to the shape of the wall, and much attention should be paid to this stage of work. To ensure the accuracy of the cut, measure the distance from the top point of the last whole board in the row to the peg holding the desired indent from the wall.
The resulting value is transferred to the board to be cut. Then measure the distance of the lowest point of the same board to the peg and transfer the result to the second end of the board. The upper and lower points are connected with a ruler, and the parquet is cut along this line. Cut from the back side to avoid chipping the coating from the front.
Didn't find the answer in the article? More information on the topic:
-
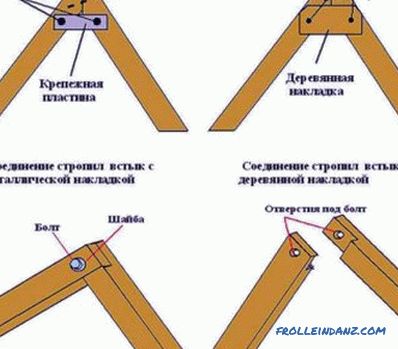
Types of mounting for rafters
Varieties of rafters. Rafters and plates for their fastening. Features truss-beams. Original truss mounts.
