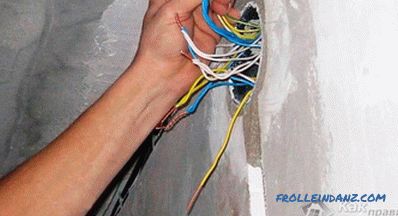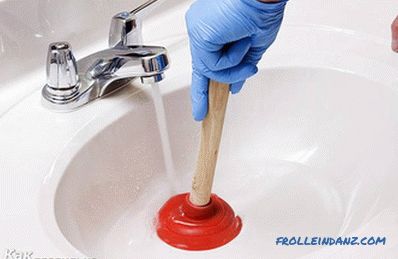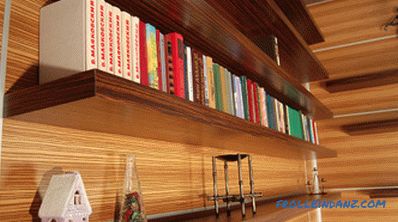A cozy kitchen, from which pleasantly pulls the smell of warm cakes or aromatic coffee, like a magnet, attracts all households. To this room was beautiful, stylish and modern, we will arrange it, making repairs to your liking. Let's talk about where to start repairing the kitchen and what nuances should be taken into account.
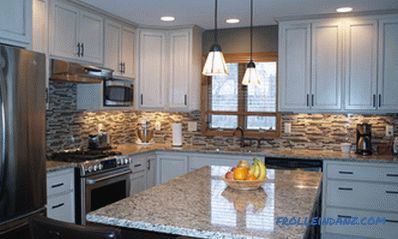
We design the kitchen of your dream
In order to visualize how the furniture and appliances will look like, you must first draw a 3D drawing. On it we will depict all that will fit in our updated kitchen, putting down the dimensions of each item.
To do this, first measure all the furniture, stove, sink, noting the location of pipes, air vents, batteries, windowsill, sockets. After that, we proceed to measuring the refrigerator, microwave, dishwasher, TV, and other household appliances. Do not forget to measure these devices with the doors open (especially for a microwave oven and a refrigerator).
Now it remains to consider the placement of all that we measured. If you intend to purchase a new kitchen unit, on the drawing we connect it with a stove, sink and built-in appliances. Determine the size of the "apron", the number and size of drawers, the location of the handles on them. We plan lighting, open niches, cornices, the number of glass doors.
It is imperative that you provide and mark the places where the sockets should be located for connecting household appliances.
Video: Arranging the kitchen's working area
Materials: what and how much
Having decided on the design and color scheme, you can make a list of necessary materials. They will need a lot: paint for the ceiling and walls, putty, glue, cement mixes, linoleum, various cladding materials and so on. You may have to purchase new sockets and other electrical equipment, as well as elements for plumbing and ventilation. If you need to change the window, we take this into account.
It would be best to make a detailed list with the amount of materials needed for the repair, taking into account all the details. Then, having familiarized with the prices, we make a preliminary estimate in order to know what expenses are coming. It is important - how to start repairing the kitchen with your own hands, if not taking into account financial expenses?
Breaking - not building, but having to work
Now comes the dirtiest repair stage - we need to get rid of everything superfluous. First, it is necessary to remove from the kitchen all appliances, gas or electric stove, as well as all the furniture, except the one that is built. However, most likely, these pieces of furniture will have to disassemble. Next, remove the old tiles from the walls, tear off the baseboard, remove the flooring.
If the ceiling is whitewashed, then it will be necessary to work fairly, carefully washing its surface. However, the paint is also not removed very easily, so it is better to immediately treat painted surfaces with a special remover. It is necessary to work with it carefully, in protective clothes and glasses - this suspension is very caustic. By the way, old wallpaper will be easier to remove, if before, how to remove, moisten them with cold water.
In the case when the redevelopment is supposed, then it is necessary to demolish the old partitions and also to remove the door. If the window has an unsightly look and easily passes both air and various insects, you will have to remove its box with the frame. Garbage from all these works will bring together more than one bag - what to do, without it during the repair in any way. But, having finished the unpleasant process of cleaning, it will be possible at last to start creating a new kitchen.
We carry out the necessary communications
Of all the necessary communications, it is necessary to begin with electricians. After all, if the sockets are located in inconvenient places, it will be very problematic to use household appliances. Sockets we need in the following places: in the working area, to connect the microwave, refrigerator, TV, hood and stove. Also a good idea to provide an additional outlet for local lighting. Best of all, if all the work goes to a professional electrician.
Now we mount the ventilation system. In this case, it is necessary to provide a good hood, which is mounted in the 60-70 centimeters above the stove. It is better to remove old ventilation pipes and fans, replacing them with new ones. Forced ventilation system removes many problems, so they often choose it.
As for the water supply and sewage system, it is preferable to do it with metal-plastic or polypropylene pipes. They are durable, lightweight, easy to install, and not afraid of temperature extremes. After all the pipes are laid, it is necessary to install taps. Then gas hoses are supplied.
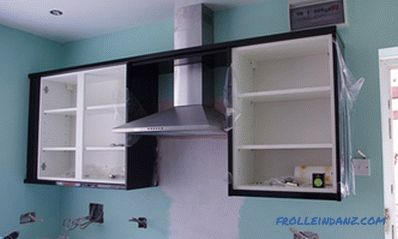
Wiring and ventilation installation options.
Photo - oneill-electrical. co. uk
We design the ceiling, walls, floor - go from the top down
So, we start from the ceiling.It can be made mounted of drywall or plastic, tension or just paint. In the latter case, it is preferable to select the coloring composition, which is not afraid of water. Before painting the ceiling should be leveled, and it should be painted only after the layer of putty has dried. In the case of a stretch ceiling, we must not forget that its installation is not done before, but after the walls are finished.
Now we need to align the walls. Isohypsus or satengips are well suited for this. It is better to choose washable wallpapers - after all soot and fat will settle on them. The wallpapers for painting look very nice in the kitchen, besides they are quite practical. The place near the sink and above the stove is usually laid out with tiles. However, quite often tiles are laid on the entire surface of the walls. Below you can find a cheap, but at the same time practical way to finish the walls in the kitchen.
Video: How cheap and practical to decorate the walls in the kitchen
Then level the floor, for which we take a self-leveling mixture or make a cement-sand mixture and pour the screed. If the floor is wooden, then, if necessary, replace some of its elements and align. If you plan to manufacture a warm floor, prepare it, to begin with leveling the surface with a screed. Then we stack the heating elements in accordance with the instructions attached to them. Then we fill them with a solution, after which we make another screed. We lay tile, linoleum, laminate or other floor covering.
We fix the baseboards
For the kitchen, it will be plastic or metal. The wood plinth is not very practical, because without additional coverage, he does not like moisture and does not wash so well. In contrast, the plastic plinth does not object to wet cleaning, and besides, it is excellent for linoleum. Not bad himself showed in the kitchen and baseboards made of metal (aluminum or stainless steel).
The standard length of any plinth is two and a half meters. To calculate how many pieces it is necessary, add to the supply a couple of meters to the perimeter of the kitchen and divide by two and a half. By the number of angles we acquire the corner elements. Cutting the plastic plinth is best with a miter saw. Mount it, starting from the door or from the corner. In the walls for this drill holes.
A very convenient element is the plinth, which is fixed between the table top and the wall. He is called - kitchen plinth. Having established it, it is possible not to worry that something will fall or water spill into a crack near a table-top. There is another type of plinth - ceiling, called baguette. He put in order to emphasize the design. It is mounted after finishing the ceiling and walls.
We hang up a new door
If it’s already decided to do everything in the kitchen in a new way, then simply not doing without replacing the door. Depending on the design, it can be wooden, glass or with glass inserts. Now there are many options for their design - stained glass, fusing, sandblasting drawings. But the doors of glass require careful maintenance. But the doors with laminated coating are cheaper and very practical for the kitchen.
As for the construction, here you can also fantasize. In addition to the usual hinged door, it is quite possible to use a sliding option. It will look beautiful, and also save a lot of space. It’s not so difficult to install such a door yourself - after all, it contains all the necessary details.
We put the sink, bring in furniture and household appliances
So the repair is almost complete - the case is left for small. We install kitchen furniture according to the sketch drawn at the very beginning. Now you need to mount the sink. The best sink - from a stainless steel. Her carton is a template for embedding the sink into the countertop. We work on it, outlining the contour, and then cutting the hole with an electric jigsaw. Install the sink, fixing screws in the tension.
It remains to connect household appliances. In the case of a refrigerator, a microwave and a dishwasher, there will be no difficulty - just install them in the space provided, and then plug them into sockets (which we have foreseen). If there is a washing machine in the kitchen, you will have to connect it to the plumbing system and sewage system.
So, wondering how to start repairs in the kitchen, you should not be afraid of difficulties. We must sit down at the table and start drawing. Her - the kitchen, where to come will be happy, and the food in which will become many times tastier. Dare!
And lastly you can watch an interesting video about the stages of kitchen renovation.
Video: Stages of kitchen repair
