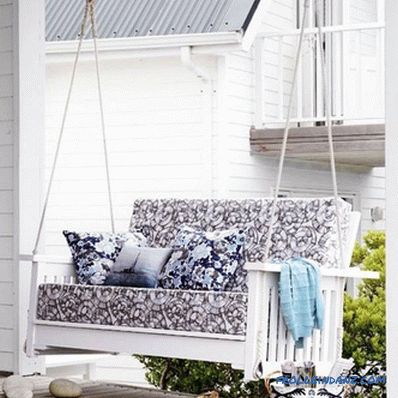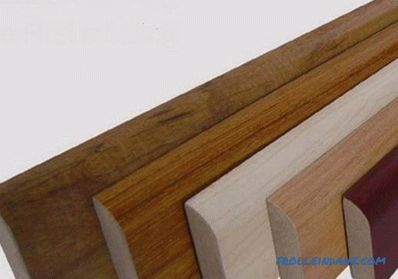Among the known types of exterior decoration of buildings, a special place is occupied by such a common material in construction, which is familiar to many siding. And indeed, with the help of this inexpensive, light and fairly durable coating, represented on the domestic market by a rich assortment of various textures and colors, it is easy to make any structure quite modern and complete. In the article we will tell how to sheathe a wooden and brick house.
Before you sheathe a house with siding, you should carefully familiarize yourself with the features of this type of finish, which has many different designs. First of all, you should know that such a finish is usually used for dry cladding of walls erected from such common materials as wood, brick, foam concrete or sandwich panels.
Installation can be done both horizontally and vertically.
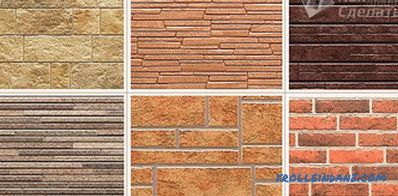 Types of siding
Types of siding
Nowadays, the following types of siding are the most common in the construction market material:
- vinyl;
- aluminum;
- cement;
- wooden.
Each of these varieties has its own advantages and disadvantages, but most often vinyl siding is used to finish residential buildings, which attracts consumers with ease and relative cheapness. These qualities allow you to use this material even when finishing not entirely new or partially worn buildings.
Preparatory events
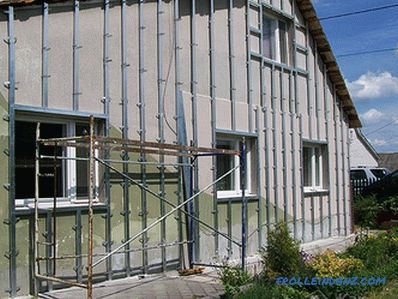 Crate for siding
Crate for siding
Preparing the surface of the building for facing is reduced to clean it from dirt and excess layers, as well as to dismantle the removable exterior trim elements (shutters, platbands, grilles, parts of the drain, etc.). In addition, all the gaps, as well as gaps around window and door blocks, are repaired with the help of mounting foam or cement mortar. The walls of wooden buildings are treated with special types of protective coatings (antiseptics and flame retardants), and a layer of deep penetration is applied to the foam concrete structures.
Before upholstering a house with a siding, it will be necessary to prepare the supporting base for its fastening, which is usually performed in the form of a wooden batten or frame made from a metal profile.
A galvanized metal profile is usually used to prepare the framework for metal lining mounted on brick and concrete walls of the finished buildings. While for fixing vinyl or wooden siding most often used lathing with slats section of 60 * 40 mm (50 * 50 mm).
Expanded polystyrene plates can be used as insulation “for finishing”, placed in the gaps between the elements of the batten or directly under it and fastened to the walls with the help of dry building mixtures. After fixing, the insulation is covered on top with a layer of thick plastic film that serves as a vapor barrier.
Installation procedure
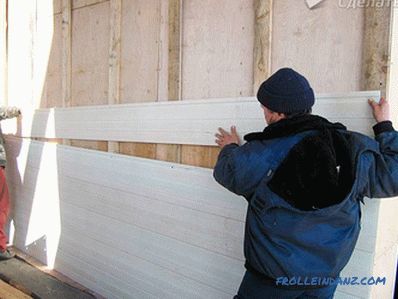 Installation of siding
Installation of siding
Sheathing of the building with vinyl (wooden) panels made in accordance with the instruction attached to them, according to the instructions of which the following auxiliary elements are mounted first:
- special window and corner profiles;
- casings used to close the base;
- starting strips;
- J- profiles;
- trim.
There are several known installation schemes for the main siding panels, each of which assumes its own installation order. In the "central" version, the installation begins with fixing the two starting plates along the center of the facade, which are the starting point for the formation of the entire plane of the coating. In the case of an angular assembly, the installation is carried out from the corner of the building; however, due to the lack of their own fasteners, the starting strips are fixed in a special profile.
When mounting the starters, you need to check the accuracy of their installation. This is explained by the fact that the slightest deviation from the vertical of at least one of them will invariably result in the skewing of the entire series of mounted siding blanks.
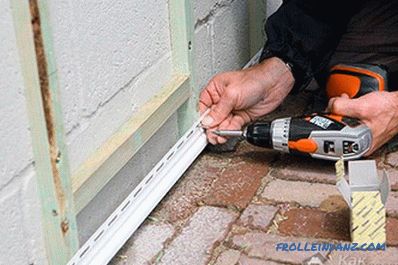 Mounting the start plate
Mounting the start plate
Note also that when installing several start bars between them there should be a small thermal gap (about 10-12 mm).
After completing the above procedures, performed with mandatory leveling on the level, you can proceed to fixing the laths of the inner corners (J profiles) with the subsequent installation of the entire row of panels.
Fastening of the slats on a wooden frame is carried out using self-tapping screws, which are screwed in at three points of the workpiece (top, bottom and center). The attachment point should be located in the center of the sheathing bar, and a small gap (about 1 mm) is left between the cap and the panel itself, taking into account possible thermal expansion of the material.
If you want to trim not only the house, but also the gable, then read the article: "How to sheathe a gable with siding"
Video
This video shows the sequence of steps for wall cladding bath siding. You will also get acquainted with the subtleties and nuances of each stage of the work.

