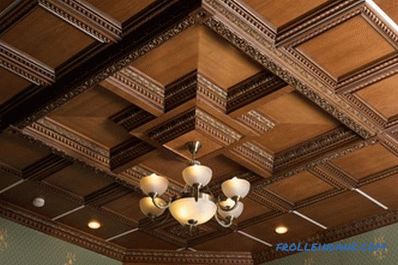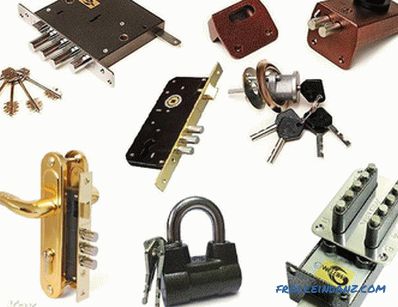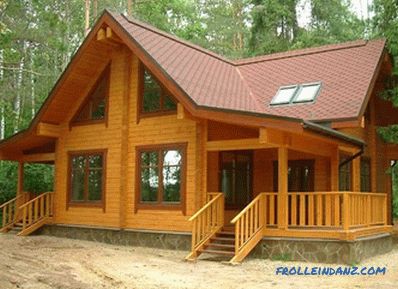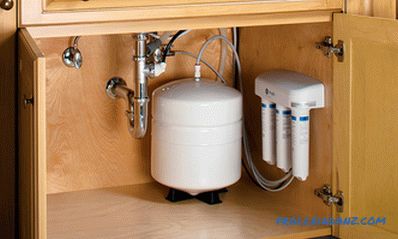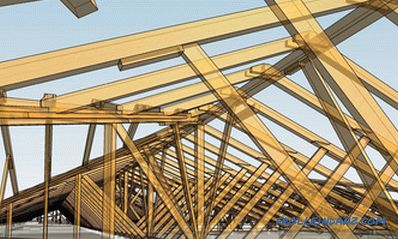A corridor or hallway is the face of any home. On how well everything is equipped here, the attitude of the guests to the apartment owner largely depends. A very important element of the interior in this place is the wardrobe. It takes up most of the space and serves to store various things. It can be not only shoes, but also clothes. Here can be placed a mirror in front of which ladies so fond of flaunting themselves.
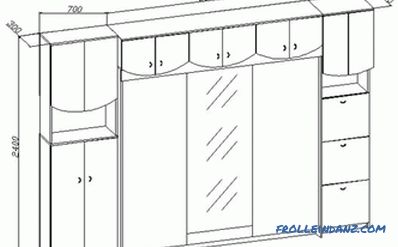
Drawing of the cabinet in the hallway.
The owners themselves can make the closet in the hallway. It is not as difficult as it may seem at first glance. The closet cabinet should be multifunctional. It is worth thinking about choosing the appropriate design and the availability of certain devices. About how to make the closet in the hallway, and will be discussed further.
Tools and materials
Of course, you should first take care of finding all the most necessary tools and materials for the work. Something that is needed may already be present in the man’s house, but he will have to acquire something. In any case, the cost of the work will be several times lower than the purchase version of this product. So, for work you need the following tools and materials:
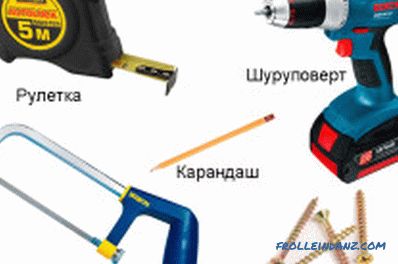
Tools for the manufacture of the cabinet in the hallway.
- chipboard;
- wooden base under the mirror;
- mirror;
- wooden dowels;
- self-tapping screws;
- screwdriver;
- lining;
- adhesive tape.
This is quite enough to make a wardrobe in the hallway with your own hands.
Preparing the mirror itself
To begin with, it is worthwhile to prepare the mirror for mounting on the cabinet. By itself, it will not hold, so it must be properly secured on a wooden base. In this case, the tree must be the same color as the chipboard that will be used to create the main structure. Basically, the modern market allows you to pick up any colors and shades of wood, so no one should have problems here.
Now it's worth talking about the wooden base itself. It is a board that has a fairly large width. It should be wide enough so that the mirror as tightly fastened to it. Before the very surface of the base must be carefully processed. To do this, you can use all available tools.
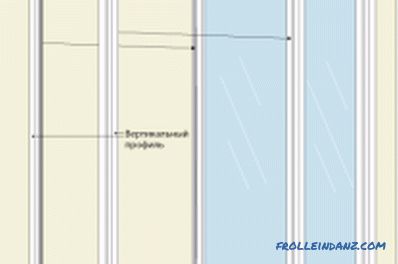
Cabinet door assembly scheme.
The most important thing is that there are no projections and defects on the board. After that, you need to use adhesive tape to attach the mirror to the base. In this case we are talking about double-sided tape. Today it is available in a wide variety of widths and lengths, so the desired option can be selected without any problems.
After that, the tape must be fixed on the base. In this case, it is applied not in a continuous layer, but after a certain distance. It is possible, for example, to take 10 cm as a basis.
After that you can proceed directly to the mounting of the mirror. This is done very simply. You just need to lean it against the base, and then push it hard. As a result, the two surfaces will connect with each other. It is very important that the mirror is immediately installed in a given position so that there are no problems with its alignment further. It will be extremely difficult to do this, as the tape will reliably connect the two surfaces together.
Cabinet installation: features
Now you can proceed directly to the installation of the cabinet for the hallway. Of course, before starting work, you should take care of the design drawing. This work can be done independently, but it is better to try to look for a sketch on the Internet. Maybe there is something really worthwhile here. After that you need to prepare chipboard for installation. Initially, before a person is only a standard sheet of this material. He will have to create with his help the most real art.
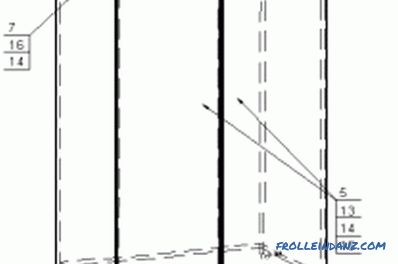
Cabinet layout.
To begin with, it is necessary to mark out all the main structural elements on the sheet. This is done with the help of a measuring tool and a simple pencil; all the walls, the cover and the shelves are drawn on the sheet. Then they need to cut. For this perfect Bulgarian. All work will be done extremely quickly.
However, this tool does not always do everything qualitatively. Burrs may remain, which then lead to material stratification. It is better to use an electric jigsaw. With its help, all parts are prepared for further installation.
How to make a cabinet: practical recommendations
On the side walls, you must first mark up the places where the shelves will be installed. They are also made of chipboard. It is very important to maintain the flatness of the geometry and lines, so that all elements are fastened exactly. Then you can build a closet.This is done very simply:
- First, all the main structural elements are assembled. This means that you need to connect the walls and the lower and upper covers together. For this, PVA glue is used. Additionally, all elements are attached to each other with self-tapping screws. This fastener is great in this case. However, do not forget about aesthetics. On self-tapping screws after twisting it is worth wearing slips. They will give the design a more beautiful look.
- Then you need to mount the mirror to the cabinet. This should be done with screws, which are screwed into the base, attached to the mirror earlier. They also should be closed by special slips. After that, you can already do the installation of shelves. They are attached with wooden dowels. This does not affect the beauty of the whole structure as a whole.
The cabinet is now almost ready. However, it is still too early to exploit. First you need to cover the entire surface with a protective layer of a special substance that will prevent the destruction of the hallway cabinet. Now you can wait a few hours until the composition is fully absorbed into the chipboard structure. The wall is screwed behind. In most cases, it can be thin. Here, too, we are talking about chipboard. Its thickness is limited to 3-5 mm.
The back wall can be fixed using small nails or self-tapping screws.
The most important thing is to keep it firmly and securely in place.
Now we can state the fact that the closet cabinet is fully operational. He will serve for many years a reliable assistant. Do not forget about its decoration. To do this, you can use a variety of decorative elements that offers a modern market. It can be wooden inserts or beautiful hangers. This will once again underline the charm of the cabinet. The entrance hall will begin to shine with new colors. She will simply become much more beautiful. At the same time it will be possible to save a large amount of money on the purchase of a new instance.
Didn't find the answer in the article? More information on the topic:
-
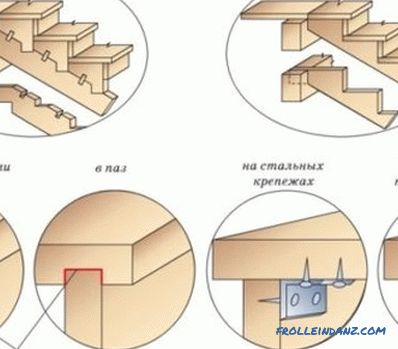
The nuances of installing wooden stairs
How is the installation of wooden stairs? Before installation, it is necessary to make a drawing and make an estimate, where the height, width are calculated, the shape of the steps and the method of their attachment are designed.
