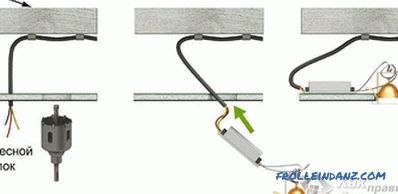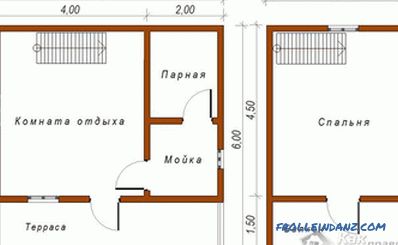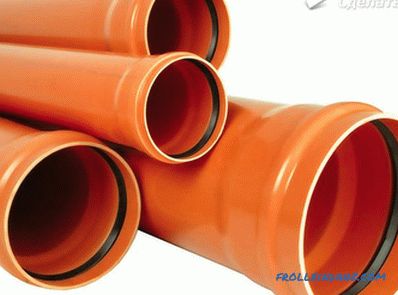The simplest and most economical type of roof for a garage is a lean-to. For its production does not require too much building materials. Moreover, it can be built on its own, because its construction does not require the use of complex technologies. In this article, you will learn the subtleties of how to make a shed roof of a garage.
The merits of one ramp
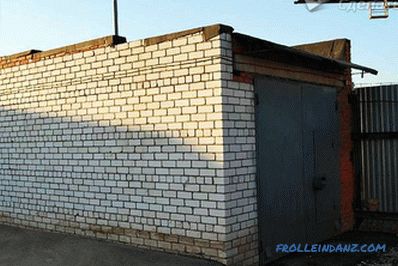
You can list a number of positive aspects of such a structure, here are some of them:
- Unlike the gable the roof will need a lot less construction material.
- There is no need to create a complex project.
- The rafter system is constructed quite simply.
- Low cost.
- The speed of construction.
Calculation of the slope

When designing the garage on the plan, it is important to specify the required slope of the cover. It mostly depends on the material with which the roof will overlap, for example, it can be ondulin, roofing felt, slate, metal profile, tile.
For example, if roofing material is selected, then the minimum slope of the roof is 5 degrees, for bitumen tiles to 22, and for high-profile tiles the angle of the slope can reach up to 30 degrees.
Among other things, it is worth considering the location of the building on the site. Analyze in which direction the wind is blowing, how much precipitation falls in your area. To make accurate calculations, you can use the online calculator.
We suggest that you consider the option of making a shed roof on a garage from slate.
Roofing slate
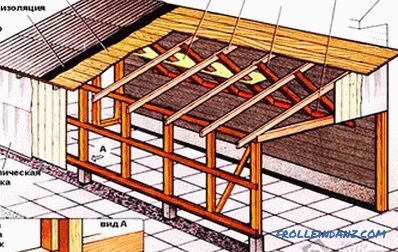
First of all, you should make a calculation of the building material, collect the necessary tools and then get to work.
Toolkit
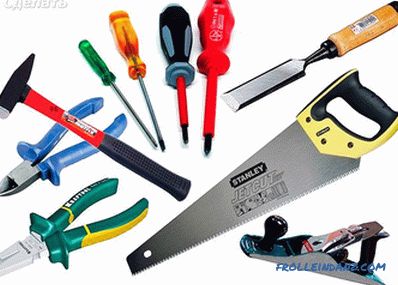
For the construction of the roof you will need a set of tools and material:
- slate;
- slate nails;
- unedged boards;
- wooden blocks:
- water and steam insulation;
- wood saw;
- ax;
- hammer;
- brackets and stapler;
- sharp knife.
A rafter system is constructed for a shed roof. 12 cm bars can be used as beams. A 10 * 20 cm beam can be used as a rafter foot, and 0.5 * 0.5 cm for a batten.
We start building
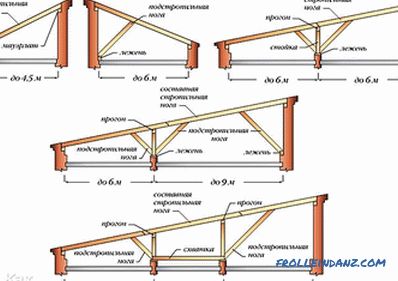
So, a roof slope of 20 ° is made for slate. Partial slope of the roof can be formed by laying walls. One wall will be lower, and it is better that it is located on the side of strong winds. Next on the wall mounted mauerlat. Be sure to perform waterproofing before laying timber mowerlat. As a waterproofing you can put ruberoid. Later, the truss system will be mounted on the power plate. The very same timber is fixed to the wall with an anchor.
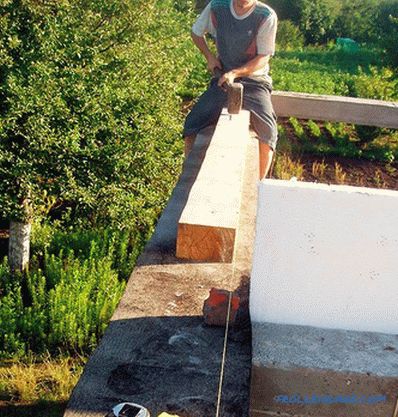 Mauerlat
Mauerlat
Rafters are stacked in increments of 70-80 cm. They need to be fixed to the power plate when relief nails.
For safe movement, lay the boards on the rafters. It will also allow for much faster work.
Next, the crate is made of 50 * 50 mm bars. The crate is nailed across the slate laying.
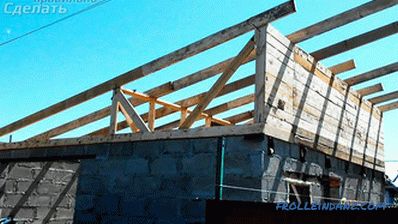 Installation of rafters
Installation of rafters
The next step is waterproofing. To do this, crawl along the plastic film. Be sure to stack the film overlap up to 20 cm. At the same time, the overlap should be in the direction of the slope. Otherwise, running water or condensate may leak into the garage. The film is attached to the rails with a stapler.
In conclusion, it remains to cover the roof with slate. It is necessary to start laying from the bottom up with the help of special nails. Be sure to secure the wind boards, which will prevent the breakdown of the roof.
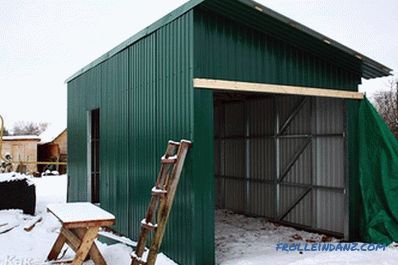 Garage with a shed roof
Garage with a shed roof
By following this simple technology, you can build a roof in a cooperative garage. Moreover, all the work is quite possible to produce on their own. You can learn how to do all the work correctly from the provided video.
