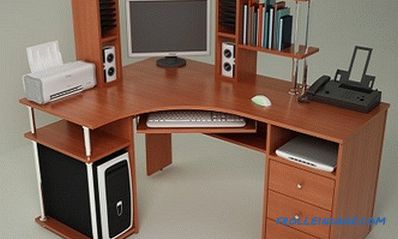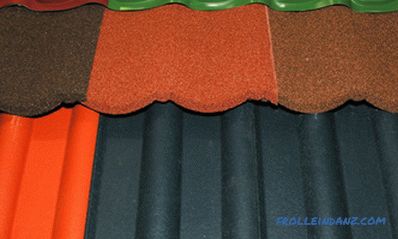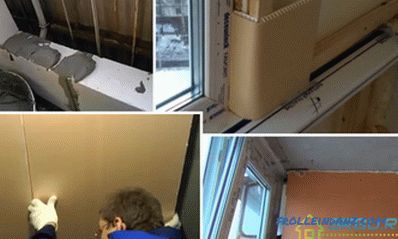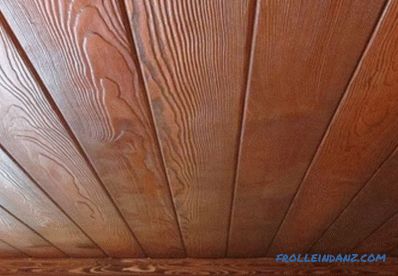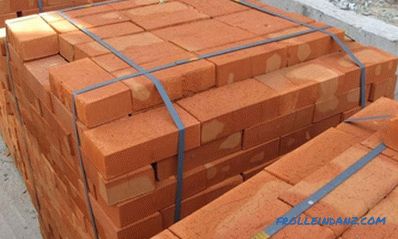Almost any kind of topcoat should be laid on the floor after leveling the floor. And if you chose ceramics for decoration, then you should know how to level the floor under the tile.
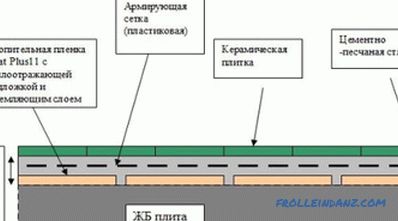
The scheme of leveling the floor under the tile.
Tools and materials for arranging dry screed
- damping tape;
- rule;
- plastic film;
- primer;
- dry fill;
- profiles;
- adhesive tape.
Leveling the concrete floor
Most often in apartment buildings, concrete slabs act as a subfloor. Such a surface should be leveled so that it becomes a good basis for laying ceramics. In the course of work, the floor will be able to be protected by noise-insulating and waterproofing materials.
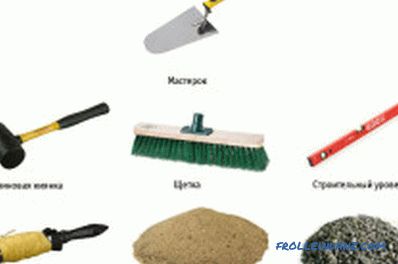
Leveling tools.
You can choose the method of leveling the floor, taking into account the magnitude of the difference in its height. If there is a difference in surface level of 4 cm, a concrete screed should be fitted. But if the floor is even, but it has cracks, you must use self-leveling mixture. You can level the floor before laying the tile with minor unevenness of the base with the help of tile glue, which should be applied in a smaller layer where the base has elevations. However, you should not be zealous and level the entire base of the floor with glue only, despite its cheapness, as some of its marks are able to form cracks with a layer more than 3 mm. Such alignment methods involve the installation of a wet screed. However, the work can be carried out in a dry way, which saves money and performs thermal insulation functions. The fillers in this case are claydite, quartz dry sand or polystyrene foam. Plywood should be laid on their surface, which can be replaced with moisture-proof gypsum-fiber sheets or wood-based slabs, it can be fiberboard or particleboard.
The dry leveling of the floors begins with cleaning the surface and impregnating it with a primer, it is able to strengthen the concrete, increasing its waterproofing characteristics. For this "Concrete Contact" is suitable. The floor should dry out, only after you can start laying polyethylene of 50 microns or more. Neighboring sheets must be laid, while providing an overlap of 18-20 cm.
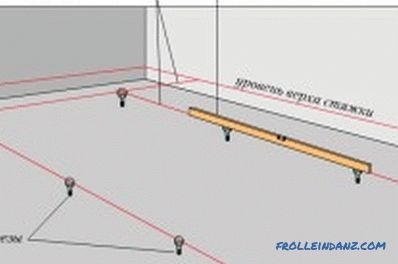
Beacon mounting scheme.
For secure fastening, you must use adhesive tape. We should not forget that the lower part of the surface of the walls should also be protected by a film, its approach to the vertical base should be 12-15 cm, then it is necessary to make a sizing with a damper tape.
Next, you can start working with beacons, if you don’t have the necessary experience, you can use U-shaped profiles in their role, which should be laid on the floor surface by using the edges of the ceiling. The installation of such beacons should be made by level. Cells will be formed between the profiles, which can be filled with filler. Distribution and alignment of backfill should be made by rule. On the base, you can mount the floor sheets, which will be laid tile. Joints between drywall should be glued with PVA, additionally reinforcing them with self-tapping screws, with a pitch of 18-20 cm.
Screed based on cement and sand should be less than 3 cm, otherwise the strength characteristics of the surface will be significantly reduced.
In this case, the leveling of the floor begins with cleaning, priming and drying the surface. Further, applying water or laser level, it is necessary to mount beacons. With the use of a laser level, it is permissible to install beacons without assistance. The material for the lighthouses can be metal, in this case, slats or T-shaped profiles are used. But it is quite suitable pipe, timber or edged board. The installation of the rails is made on a thick solution, it is important that the distance between the beacons is not more than 1 m.
The solution should harden, only after that you can proceed to further work.
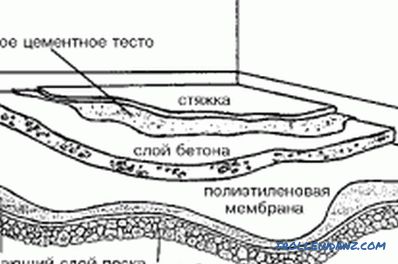
Scheme of potting.
Leveling the floor in the next step involves pouring the mixture and distributing it. Work must be done from the far corner of the room. Once the solution is between the lighthouses, you can put a rule on them and lead the tool towards yourself. Movement should be directed not only along, but also in a circle.
The floor is leveled in this way using a mixture of cement M-500; 3 parts of pre-sifted sand must be added to its 1 part. For 1 kg of cement will need about 1 liter of water. The next day, the floor surface must be moistened with a roller. On the 2nd day, the procedure with moistening will need to be repeated.Lighthouses can now be removed and voids filled with mortar.
The alignment of the floor under the tile has not yet been completed; now the surface must be covered with plastic and moistened from time to time for the next 7 days.
Floor leveling with self-leveling mixtures
Self-leveling compounds are more often called level mixtures or self-leveling floors. The tile on such a base can be laid 10–12 hours after the installation of the subfloor, while the floor becomes fully ready only after 2 weeks. It is possible to level the floor under the tile with such mixtures, if the base has drops of no more than 3 cm. If the surface has large depressions and cracks, the dimensions of which exceed 6 mm, then it is necessary to patch them with a mortar in advance, and then dry them.
It is possible to level the floor in this way, having previously cleaned and primed the concrete. Then the mixture for leveling can be poured on the floor under the tile and level the composition using a steel spatula. Then the mixture must be treated with a needle roller, which will get rid of air bubbles that reduce the strength of the floor.
Before leveling the floor under the tile in this way, it should be noted that it has disadvantages, including high price, fragility and low resistance to low temperatures, which is true for epoxy mixtures. But those compositions that are made on the basis of polyurethane, poorly tolerate chemical effects; methyl methacrylate mixtures are characterized by poor resistance to abrasives.
However, if you are thinking about how to level the floor in a room with a low ceiling, then a self-leveling mixture will be a great solution.
It is possible to level the base itself very easily, it is important only to take into account some nuances before work, among them: the purpose of the room, the moisture level in it, the presence of floor differences, and the expected loads in the process operation of the basis on which the tile will keep within. It is important to choose the right tile, taking into account their financial capabilities. In the process of laying tiles, you should also use the level, despite the fact that the floor was leveled.
Didn't find the answer in the article? More information on the topic:
-
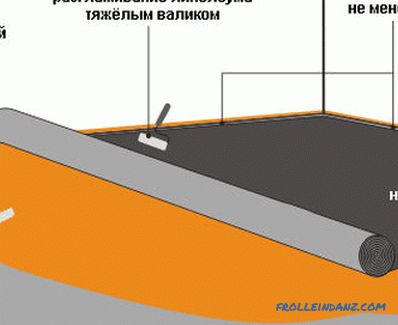
How to self-level the floor quickly?
How to level the floor quickly? To do this, you must know the styling technology and the sequence of steps. To achieve the desired result, you should know the basic types of base smoothing.
-
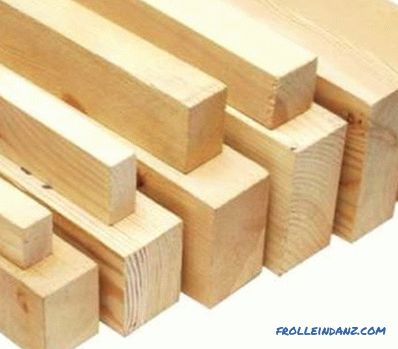
How to mount the wall panel to the wall
Fastening the wall paneling to the wall: crates. Materials for mounting the frame. Several types of fasteners and how to use them. Photos of individual work moments.
-
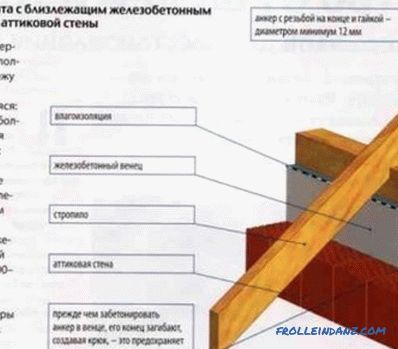
How to mount the power plate?
Instructions for mounting the power plate. Fastening with anchor bolts, wire and pins. Features mounting Mauerlat. Necessary for fixing the power plate tool.
