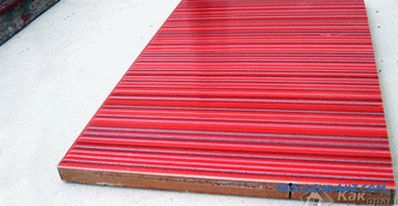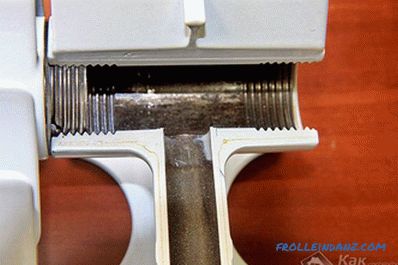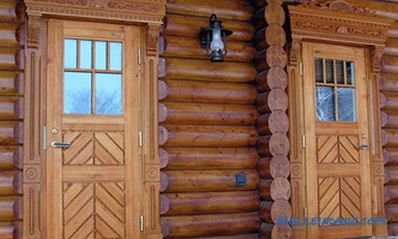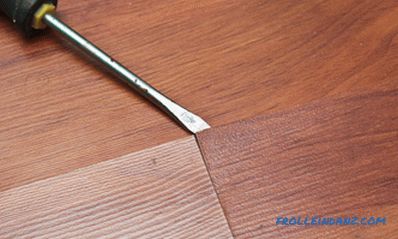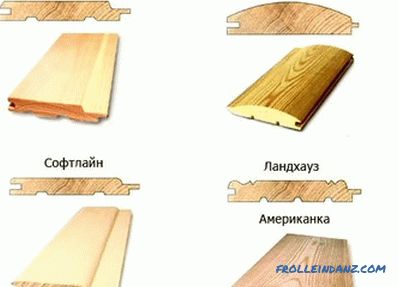Today laminate in popularity has become one of the leaders among floor coverings. Therefore, it is especially annoying when a newly laid laminate cracks or lock joints disperse in it. Even if the laminate board just creaks under your feet, it will not bring special joy to the owners. And the cause of these defects most often becomes an uneven rough floor.
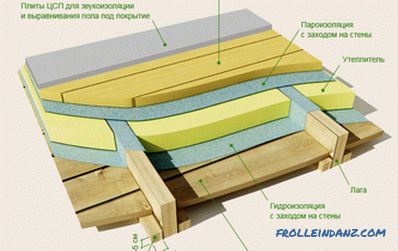
Floor plan for laminate flooring.
Quality laminate installation is not possible without a smooth base. Solving the problem of how to level the floor under the laminate, keep in mind that the smoother and stronger the foundation, the longer the house will delight you with beautiful floors. The construction paradox is that for a laminate floor, which is not afraid of water, dirt, hot sunlight, spilled boiling water or a fallen cigarette butt, a height difference of more than 2 mm is dangerous.
The requirement for a base for laminate
The laminate floor has its “Achilles heel” - lock joints. If there is emptiness under them, the locks will break under the weight of an adult. Therefore, the correct implementation of the alignment of the floor is so important to preserve the surface of the laid floor for as long as possible.
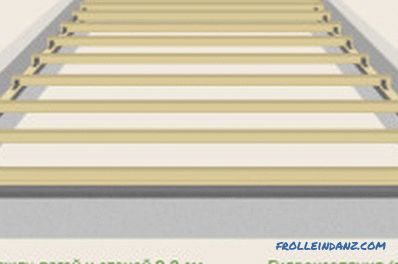
Lag mounting scheme.
Before laying, you must carefully examine the surface of the subfloor. First, with a meter ruler, you must walk along and across the floor surface. If during such an examination you find gaps greater than 2 mm between the floor and the ruler, you cannot do without leveling the floor. Also, the alignment of the floor will be needed if surface measurements with a laser construction level show a height difference of more than 2 mm per meter. m.
In most cases, the basis for the laminate is a concrete or wooden floor. Therefore, the technology of leveling the floor under the laminate varies significantly depending on the base material.
Leveling the concrete base
The level of the concrete floor, which is necessary for the high-quality installation of the laminate, can be achieved independently by several means. It is possible to choose how to level the floor, only after determining the degree of destruction of its surface.
To perform the alignment work, we will need:
- construction laser level;
- meter ruler;
- vacuum cleaner;
- electric drill with special grinding nozzle;
- notched trowel or rule (depending on the leveling material).
If the concrete floor was made with high quality, then its surface would not be seriously damaged even with prolonged use. Yes, and the resulting damage will be only superficial. In this case, you can level the floor under the laminate using an electric drill, fixing on it a special grinding nozzle. This eliminates small irregularities in the floor. But with this method, laying laminate can be performed only after thorough cleaning of the concrete base from dust. For this, an ordinary vacuum cleaner will fit.

Tools for installing a subfloor.
If there are small irregularities (up to 5 mm) visible on the concrete floor, then grinding cannot be done here, more complex alignment is needed. You can do it by using a self-leveling mixture.
Following the instructions attached to the mixture, it should be diluted with water and filled. The general algorithm of this work is as follows: first, the concrete floor must be primed. Then the laser level determines the desired fill height, and marks are made on the walls with a pencil at this height. On the floor, the same height is marked with exposed beacons.
You need to prepare the mixture in small portions, as it quickly hardens. The mixture poured in a strip should be leveled immediately with a spatula. So in small portions on the exposed beacons and performed the alignment of the floor. After pouring, wait 3-5 days until the floor is completely dry.
Usually, the old concrete surface does not look the best after removing the floor covering. In this case, it is necessary to make a cement-sand screed. It is easy to prepare it yourself, mixing Portland cement, sand and water in a ratio of 1: 3: 3. Although in stores today you can find a ready-made dry mix and dilute it with the right amount of water.
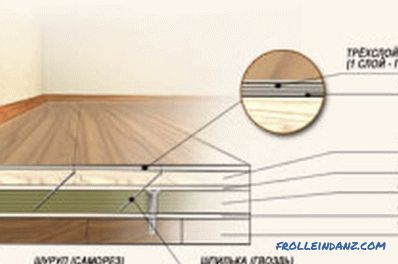
Laying the flooring on the subfloor.
The following steps are very similar to leveling the floor under the laminate with your own hands using self-leveling compounds. With the help of a laser level, marks are made on the walls and beacons are placed at the desired height. The prepared solution is laid out between the installed beacons and leveled by the rule along the laid beacon rails.
After one day, the lighthouses are removed, and the places where they were located are sealed with the same solution as the rest of the floor surface. After that, you need to wait for the complete drying of the screed, periodically wetting it and avoiding indoor drafts.Laying laminate after such alignment can begin no earlier than one month.
Leveling a wooden base
Leveling a wooden floor under a laminate does not require special knowledge and skills.
But be sure to check the strength of the floor, found creaking and flexing boards must be replaced.
You can use plywood sheets, hardboard or chipboard for leveling. Their styling technology is very similar. The best way is to level the wooden floor using plywood sheets, especially if the base has a large number of defects.
To perform this leveling you will need:
- jigsaw;
- electric drill;
- special grinding nozzle to electric drill;
- screwdriver;
- construction level.
If the drops in the wooden floorboards do not exceed 5 mm, plywood sheets can be laid directly over the old floor. If the difference is greater, then you have to lay the plywood on the logs. For this, long plywood strips are cut. They are attached to the floor with screws or special wood glue. If there are gaps between the floor and the lags, in them you need to additionally put small pieces of plywood greased with glue.
For convenience, it is better to cut large sheets of plywood into small squares (60x60 cm). If during cutting you notice that the plywood has begun to exfoliate, it is better to discard such sheets. When laying sheets of plywood, you need to carefully monitor that there is nowhere intersection of 4 planes at one point. Therefore, each subsequent row of plywood should be laid with an offset of at least 1/3 against the previous one.
Sheets are fastened to the floor with countersunk self-tapping screws. To do this, drill the mounting points with 2-diameter drills. First, drill the sheet through with a drill, the diameter of which corresponds to the diameter of the screw, and then drill about 1/3 of the hole in the same place to the hole for the diameter of the screw head. You can finally prepare the surface for laying laminate by sanding the surface of the laid sheets and removing dust from it.
Despite the apparent difficulty leveling the floor for laying laminate can be done by anyone, not just a professional. The main thing is to have available all the necessary tools and materials, as well as clear knowledge and adherence to alignment technology.
Didn't find the answer in the article? More information on the topic:
-
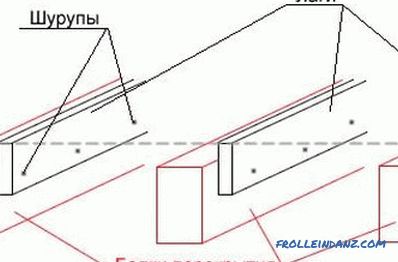
The nuances of floor screed on wooden lags
How is flooring done on wooden lags? Before starting the arrangement of the screed, it is necessary to calculate all its parameters: how much cement there is, the thickness of the layer, the need for a reinforcing mesh.
