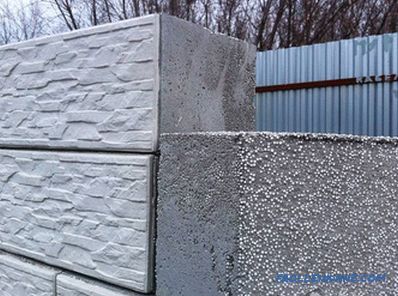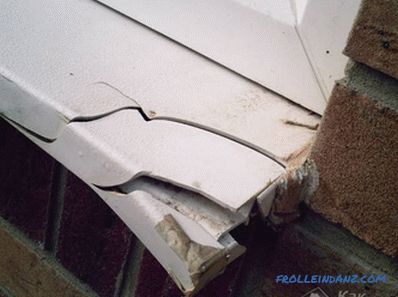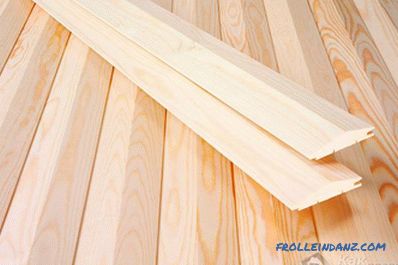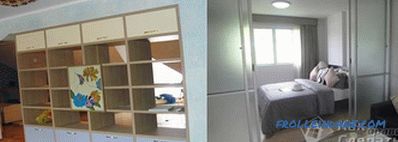As is well known, the roof of any building is its upper part, which can combine protective and decorative functions. It protects the roof mainly from precipitation from the top to the inside of the building; at the same time, the architectural feature of the building can emphasize its appearance, material and color of the roof.
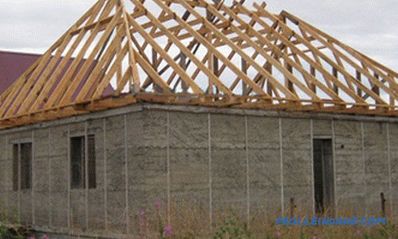
The wooden bars that make up the rigid frame of the roof are called rafters, and the selected roofing material is already mounted directly on them.
As buildings carry different functional fillings (for example, residential buildings or industrial and technological buildings), so the roofs of various buildings differ from each other. Their shape can directly depend on climatic conditions: on wind load or the amount of snow falling. The roof of the latter is difficult to clean, if its slope is 30 0 or less, and a large "windage" of the high roof can be a serious problem when the wind gusts more than 18 m / s.
Among the huge variety of roofs, most usually consist of a roof and a set of building structures that hold this roof.
One of the main elements of these structures are, as a rule, wooden bars, on which the roofing is mounted. These bars are called rafters or trusses. They are the elements of stiffness that determine the mechanical strength of the roof, as well as those guides that determine the angle of inclination of the roofing.
Rafters can be located either from one to the other of the outer wall of the building, with a certain slope, or from the center (ridge) of the roof to the outer wall. According to the first method, one-sided roofs are arranged, on the second one - double-sided roofs.
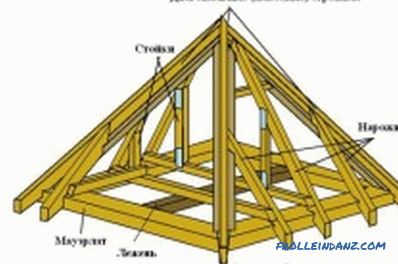
Schematic design of the hinged roof.
It can be assumed that the closer these trusses are to each other, the more reliable will be the basis for the roofing.
However, excessive use of materials makes the structure heavier and increases the cost of construction. Therefore, the question of how to put rafters - one of the fundamental when designing a roof.
Rafters are of two types: the so-called “hanging”, which, with their ends, rest only on the outer bearing walls, and those that, at one of their ends, rest on the inner bearing wall of the building or the inner column. Farms of the last species are called "naslonny".
Proper placement and fastening of these building elements is the basis for the fact that its upper part is not deformed under the influence of possible loads.
How to install rafters correctly
General provisions
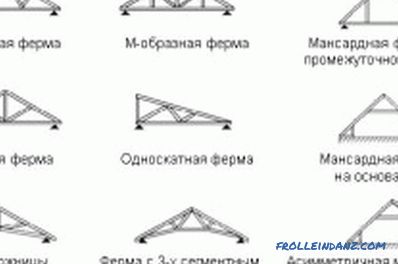
Types of rafter roofs.
When designing the roof of a building, determining the number of trusses and the distance between them, the required cross-section of the timber used for rafters must be taken into account, its material and the optimal length of the rafter are determined. Usually, the device rafters use a bar of coniferous trees, with a cross section of 50x150 mm (considered the most used) or more.
The length of the trusses depends directly on the size of the building box, the type of roof, as well as its height. The cross section of the timber used and the distance between the rafters set the strength of the supporting structure for the roof. The distance between the axes of neighboring farms is called the rafter step and is calculated when designing the roof. In practice, the pitch used can take a value from 600 to 2000 mm. This step is interrelated with the length of the trusses: the shorter they are, the more distance they can be set between them.
There is a generalized method for calculating a specified distance. It lies in the fact that the table determines the preliminary step rafters. Then measuring the length of the overhang of the roof of one slope along the bottom edge, the resulting distance should be divided into a step determined by the table. The result obtained and the unit added to it after rounding up will correspond to the number of rafters needed for one slope of the projected roof.
The exact distance between the axes of the “legs” of neighboring farms will be obtained by dividing the length of one roof of the roof by the number of rafters calculated for it.
In this way, it is possible to determine through which minimum distance the rafter can be installed so that the roof supporting structure would meet the design requirements for the load.
Methods for mounting rafters.
However, the above method does not take into account possible additional loads on the structure associated with the use of various types of roofing, from slate to undulin. It does not take into account the need to organize the free space between the trusses to accommodate the webs or plates of the used insulation for the roof.
In the case when it is planned to use heat-insulating materials, the width of cloths or panels of which are known to be known, it is possible to immediately determine how far apart rafters should be installed. It is recommended in such cases to equate the step to the width of the insulation, minus 1.5 to 2 mm.
Recommendations for choosing the step of rafters for different roofing
For the roof, the pitch of the flooring is selected from 600 to 900 mm. In this case, the beam is recommended optimal cross-section - 50x150 mm.
A heavy roof made of ceramic tiles is characterized by an increased load on the rafters, of the order of 60 - 70 kg / m 2 . The step is recommended in the range of 800 to 1300 mm. Moreover, it can increase in proportion to the increase in the angle of the roof. For example, the distance between trusses should be no more than 800 mm, if the angle of inclination of the roof does not exceed 15 0 . By increasing this angle to 70 0 the step can be increased to a maximum. The cross section of the timber for such a roof is recommended from 50x150 to 60x180 mm.
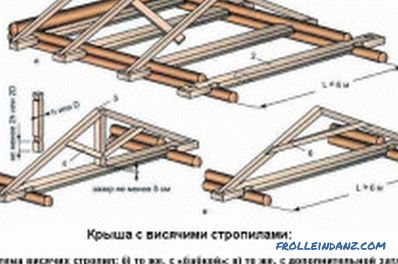
Scheme of the roof with dimensions between the rafters.
The device of the supporting structure of the roof covering for metal tile is not much different from the standard one. Compared to ceramics, the material is almost twice as light: a load of 1 m 2 does not exceed 30 kg. It is recommended to use timber with dimensions 50x150 mm. Some features of the mounting of the upper ends of the rafters are connected with the provision of ventilation of the metal roof to prevent condensation.
Slate roofing is the optimal solution for numerous buildings, despite the fact that this material has been recognized as harmful and is prohibited for use in European countries.
Recommendations for installing rafters for corrugated slate roofing are typical: they are set in the intervals from 600 to 800 mm, the bar sections can be 50x100 or 50x150 mm.
Installation of rafters for ondulin roofing is proposed to be carried out according to the recommendations valid for slate roofing. Modern innovative material ondulin looks like slate, but is lighter than the last five times.
The interstage distance for multi-slope (hipped) roofs is determined separately for each slope. For buildings in which the “box” is assembled from logs or lumber, the lower end of the rafter is attached directly to the upper part of the outer bearing wall, and not to a special bar, laid along the perimeter of the upper part of the building (mauerlat). This method of installation makes the error when determining the rafter step particularly high, as it is very difficult to eliminate such an error.
Truss supporting structure for mansard roof
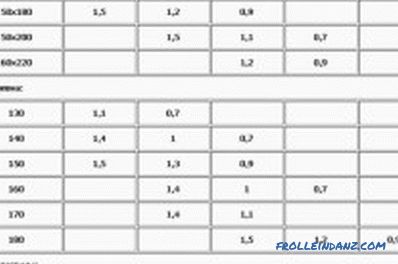
Table of distances between the rafters.
For such roofs, the supporting structures for the roof are usually made of wooden beams. The rafters pitch for a slope with a length of no more than 15 m can be chosen in the range from 800 to 1000 mm. For mansards with slopes longer than 15 m, it is recommended to use metal trusses.
It should be noted that for all types of roofs, when determining the rafters pitch, the presence of existing vertical structural elements of the building passing through the attic and roof should be taken into account. These elements include chimneys and air ducts. If the calculated installation point of the truss coincides with the passage point of the existing pipe or other building elements that cannot be transferred to another part of the attic, the plan for placing the rafters should be changed accordingly.
If changing this plan for some reason is impractical, it is recommended that the rafter, which coincides in place with the building element, be arranged so that it is interrupted at the point of passage of the pipe. Moreover, the ends of this truss, cut before the pipe to be passed through and after it, should rest on the corresponding jumpers connecting the adjacent rafters.
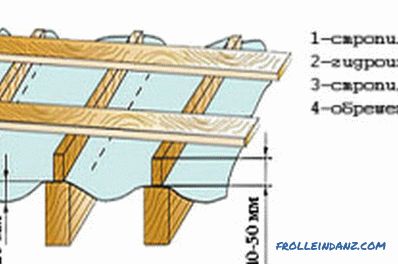
Schematic of truss system with lathing.
It should be borne in mind that the nodes of such an "interception" of the truss should be performed with the necessary reliability and quality, allowing to match the calculated reliability of the supporting structure of the roof covering.
It should be noted that the installation of rafters is part of a whole complex of very serious and very important construction works on the construction of the roof of a building. As a structural element of the roofing system of the building, the rafters are indicated in the plan of the roof project, which reflects the results of calculations of various possible loads.
Such calculations should take into account all possible factors affecting the designed structure in the complex:
- necessary and sufficient height and slope of the roof;
- optimal material for roofing ;
- the parameters of its placement on the required crate and the total weight of the roof covering;
- the required bearing capacity of the truss structure in general and the corresponding parameters of the rafter in particular;
- method of attaching the roof to the walls buildings and wall condition.
And other equally important data, without which the constructed building and its roof can not withstand a variety of loads.
Therefore, in order not to have distressing consequences as a result of inept actions, it is better to entrust the issues related to the design and construction of buildings to professional professionals who have the necessary experience and knowledge. At least in the part that concerns the calculation of the load on the trusses.
