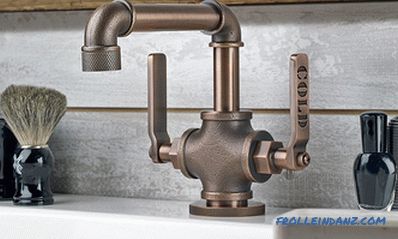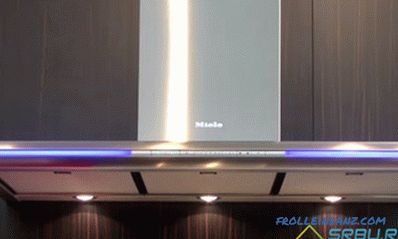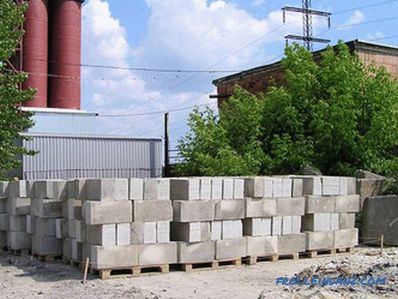During repair or when buying a new apartment, many people get an idea about redevelopment. This can be done to increase the area of individual rooms or, on the contrary, to divide one large room into two small rooms. In any case, to make a partition with your own hands is quite possible, for this you need to follow some of the tips and recommendations that will be discussed in this article.
Important rules about partitions
Before you plan to do redevelopment, it is important to know which of the walls is the carrier. It is this wall that should not be demolished and generally carried out with it any actions, otherwise you can pay a large fine for it. Therefore, you will have to be content with only what is allowed by the law. In particular, it is possible to install partitions in the room. Let's first understand what a partition is.
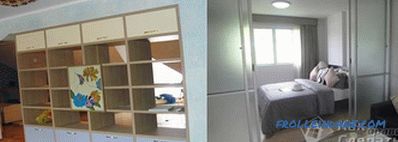 Types of interior partitions
Types of interior partitions
The partition is a thin pier. In some cases, it completely divides the room, and sometimes only partially obstructs some part of the room. In finished form, its thickness will reach an average of up to 12 cm. This standard sets the building material used. For example, if the partition is made of brick, then its size is 6 * 12 * 24 cm. Plus a layer of plaster - there is a wall of 10 cm. But there are non-standard solutions. For example, the partition can be much thicker, as a result, it is used as shelves, but here the choice is yours.
Measure twice - cut once
 Marking on the floor, ceiling and wall
Marking on the floor, ceiling and wall
The success of a future design will largely depend on accurate measurements. An important rule that applies to any type of partition is the observance of an angle of 90 ° C. If this is not achieved, then the furniture will not fit snugly to the wall, and the view will be no. For correct measurement, select an anchor point. This place will be the beginning of a new partition. Then at the required distance a line or border of the partition is drawn, it is noted where exactly it will end.
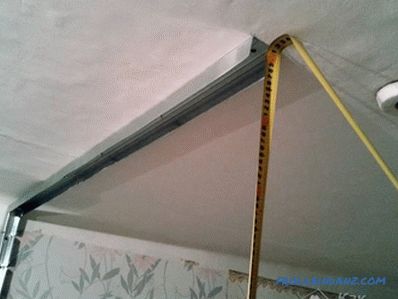 Frame Mounting
Frame Mounting
You can use a plumb or building level to achieve a precise vertical. This operation is best performed together.
Before you start erecting a partition, check all the computational measurements, measure it twice, cut it once. It should be noted that this procedure is performed regardless of the material chosen for the partition.
Fast and reliable way
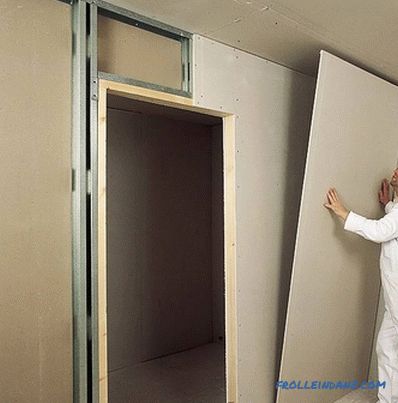 Installation of plasterboard partitions
Installation of plasterboard partitions
Plasterboard partition is considered the most simple, moreover, an inexpensive option. In this case, it is important to know how to make the partition in the room correctly. What is such a pier. The basis of the profile is laid, from which the frame is made by previously performed calculations. If the humidity in the room is high, then plasterboard can be used for plating.
For the manufacture of such partitions, 12 mm drywall is used.
It is recommended to put sheets in two layers on both sides for greater reliability. This approach will make the structure much stronger!
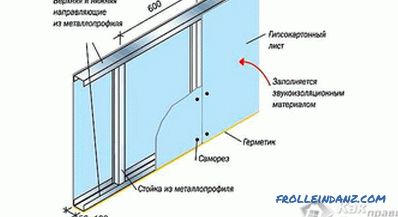 Clear installation scheme
Clear installation scheme
If for a future pier If something is planned to be hung, for example, a shelf or a TV set, then it is necessary to make changes to the frame in advance for amplification. The advantage and disadvantage of the material lies in its compliance. It can easily hold the right number of outlets and lights. At will in a partition it is possible to do a niche, for example, for a decorative vase.
If you plan to insert doors, then the doorway must be strengthened. You can use wooden bars.
Well and most importantly, do not forget to perform sound and noise insulation. For this, mineral wool should be placed inside the partition.
Unusual glass partitions
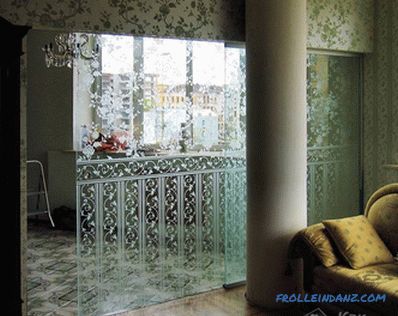 Patterned glass
Patterned glass
Due to the large variety of building materials, There is a great opportunity to create a magnificent interior in your apartment. Very often glass partitions are used as a decorative element. Glass in combination with other building materials can create brilliance and chic in the interior. The main problem of this material is its fragility. Although it will mostly depend on:
- thickness;
- material quality;
- size, etc.
As a rule , the glass partition you have to order in the company, but with the installation, you can handle yourself. When you purchase you will receive a set of mounts. Although the installation will require a lot of effort from you, the beauty and harmony of the result will completely block it.
A miracle transforming partition!
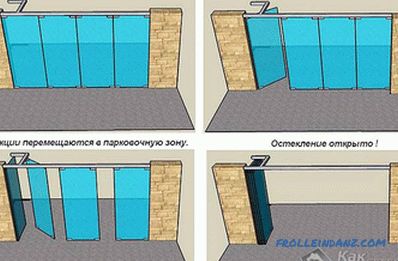 A transforming partition
A transforming partition
Another, so say innovative solution: use as partitions sliding or transformable screens. One of their advantages is ease of use, as they take up little space. Most often you can see sliding partitions made of wood, as well as decorated with glass and other materials. This system resembles the coupe principle. There are two methods for their installation:
- Suspended installation.
- Mounting with guides.
As for the second option, the partition moves along special guide tires. It can move in two ways:
- The web of the partition moves along the wall. Thus, the whole moving wall is made.
- In this case, you have to work hard. Before installation a special niche is made. At the time of movement of the partition, the canvas is completely hidden. Depending on the design of the niche, the partition can be seen and vice versa. In any case, you can install a transforming partition yourself, without the help of specialists.
The partition in the room is not a dream - it is a reality!
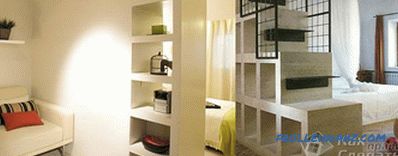 Division into zones
Division into zones
We have considered only some types of partitions that can decorate the interior of an apartment. In many ways, you will have this or that partition, depend only on you. Always consider the characteristics of your interior, as well as your personal preferences. Perhaps you have already passed this stage of repair and enjoy the comfort of installing one or another partition. If so, write to us about your ideas. Share your experiences and your observations. We are waiting for your comments!
Video
Example of manufacturing a drywall partition:
Photos
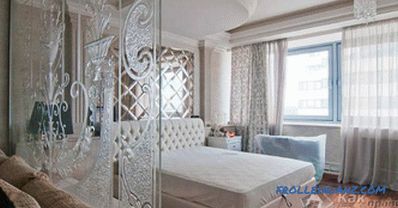 Glass partition
Glass partition
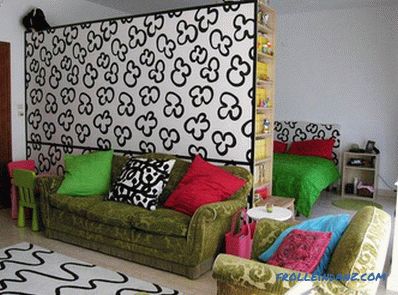 Cabinet as a partition
Cabinet as a partition
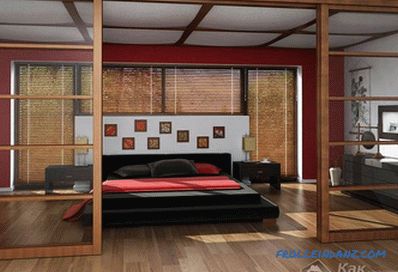 Transparent
Transparent
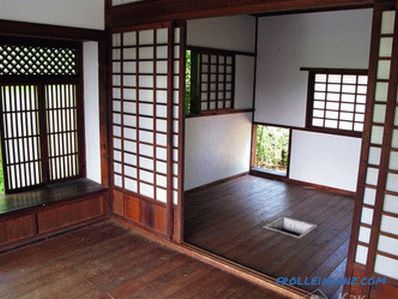 A partition with rail guides
A partition with rail guides
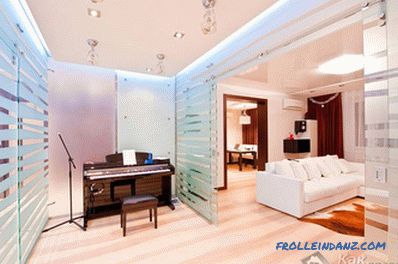 An interesting variant of the partition
An interesting variant of the partition
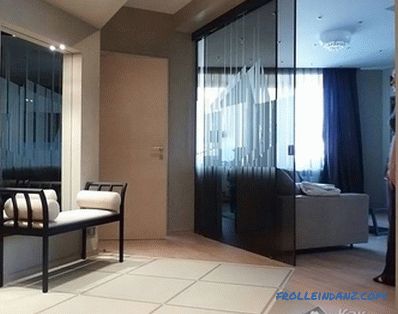 From tinted glass
From tinted glass
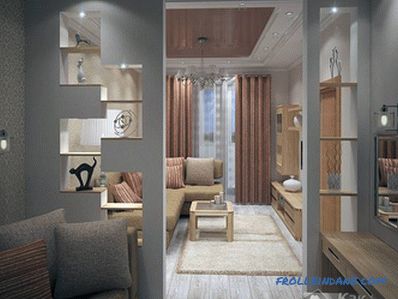 From drywall
From drywall
