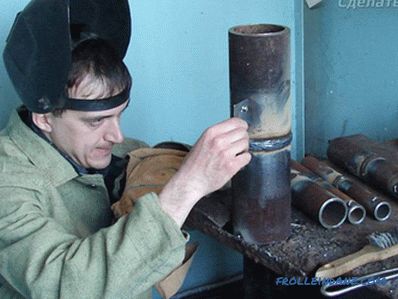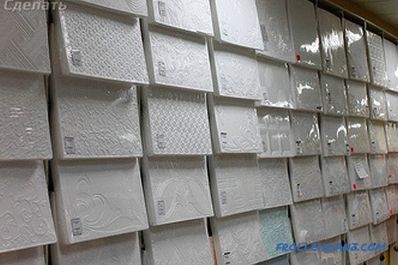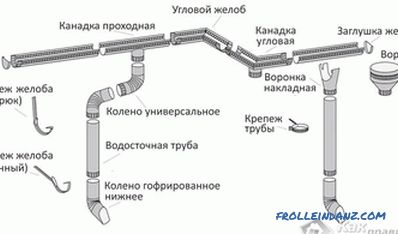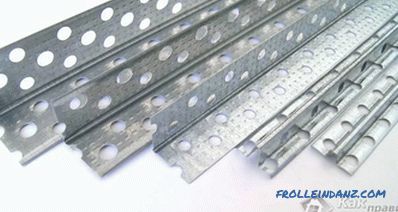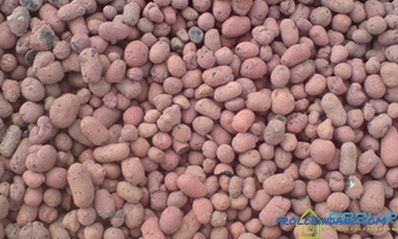When chopping a log house, the technological sequence must be observed, which is an important process for the qualitative construction of a log house. Particular attention should be paid to the strong attachment of the rafters to the frame, which will depend on the reliability and service life of the roof.
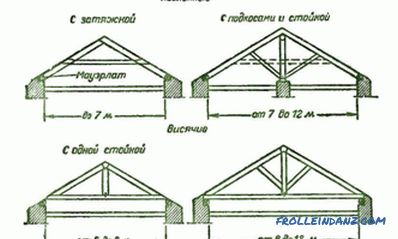
Types of truss structures.
The shape of the future roof and methods of fixing the rafters should be selected taking into account the material from which the building is being built, the location of the region where the building will be located. In the construction of the roof rafters play a major role in mounting.
When constructing a roof frame, high-quality fasteners for trusses are very important, as errors in the calculation and the wrong material, poor quality work during installation will adversely affect durability, will have to overlap it again.
How to fix the rafters
You can fix the rafters using several methods:
- using a power plate;
- using beams;
- with tightening and subrafter wooden bars;
- connection with the upper crown of the walls of logs;
- using the house strapping, which is built on a frame system.
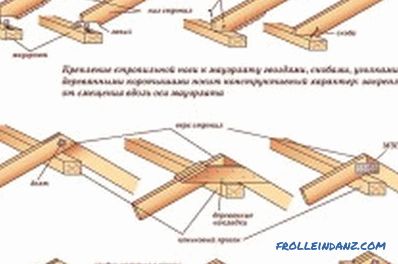
Truss mountings.
The rafters used in the installation of the roof in the log cabins are divided into trailing and inclined. In the construction of wooden houses with a large area of the roof used hanging rafters.
The main tools at work are:
- tape measure;
- saw;
- square;
- pencil;
- hammer;
- screwdriver;
- level.
The marking of the placement of the rafters during their installation
The marking of fastening the boards to the framework must be started from the gables, while the elements are laid tightly to the gables. But first, a support element — a tooth — must be cut in the board. In the upper crown of the frame, repeating the size of the tooth, a groove is cut out. It should also be noted that it is impossible to mount rafters without a tooth and a groove. When positioned from above, the ends of the elements must be laid 5 cm below, taking into account the height of the gable.
When the design of the roof of a log house provides for a ridge element of a bar or log, marking up the laying, the rafters need to be nailed to them. When all the elements will be installed (braces, crates) - temporary fixation in the form of nails is removed.
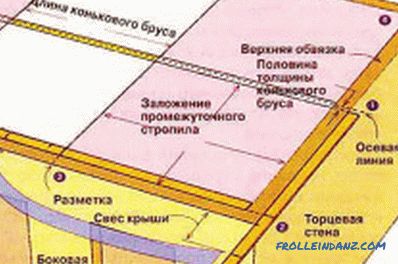
The rafter marking scheme.
This is required so that in the process of shrinkage of the log house all the elements do not hang.
Usually rafters are installed in compliance with the pitch of 60 cm and more.
The step distance will depend on the construction project and its construction site. Install the rafters on both sides of the gable, the result is the shape of the tent. At the points of contact between the rafters and gables, there should be a gap of at least 5 cm, which is subsequently filled with insulating material.
Installation of hanging rafters: features
Support in this case are only walls, which can lead to horizontal expansion loads on the entire structure (frame). To facilitate these loads before mounting and connecting the rafters to the wall base (log), it is important to use a puff that is made of a bar or board, thanks to which the opposing elements are joined when the rafter is rigidly connected at the top. The result is an indiscriminate triangular shaped frame, and it is installed on the crown crown.
There is a similar method when floor beams are used. Such elements are installed with rafters in the same plane and perpendicular to the wall base. A similar method is used in the installation of mansard structures.
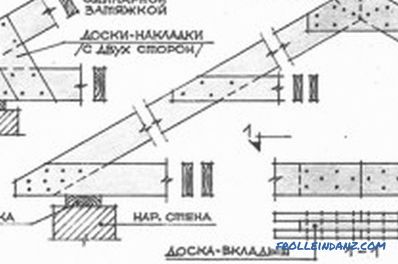
Schematic of hanging trusses.
It is recommended to use the connection of the structure with beams, regardless of the severity of the roof, in case of sufficient strength and stability of the walls of the log house. This is due to the fact that the pressure on the walls of the frame of the structure itself will be a point, and not uniform, as when using a power plate.
With this method, the beams for the overlap device must be selected in dimensions of 50x150 mm. Arranging the overhang of the roof, wooden bars take a size that allows you to arrange a protrusion of at least 55 cm. The truss elements with this method should protrude beyond the base of the wall and fasten to the edge of the bar.
Mounting technology to the mauerlat
The Mauerlat is one of the extreme elements of the roof of the log house. It accounts for the pressure from the large weight of the entire roof, which should be equally distributed over the bearing elements. The fastening of the power plate is made with the rafter elements, which give this pressure. Mauerlat can be either from solid logs laid along the perimeter, or pieces of a meter length, which are arranged directly under the truss elements.
For the manufacture of a mauerlat, only logs, bars and boards with minimum dimensions of 100x100 mm, 100x150 mm and 150x150 mm are used.If logs are used, one of the sides is cut for maximum contact with the upper crown of the log house. Mounting plate can be made using several methods.
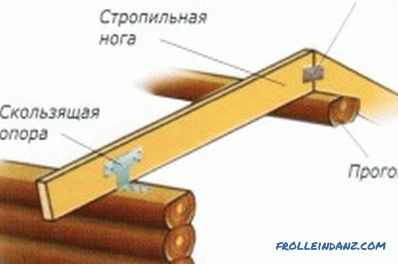
Scheme of rafters with a sliding support.
When the log house is made of a log or bar, the power plate is mounted on the top row and mounted on a log. You can fasten:
- with wooden or steel pins;
- with steel brackets;
- with a metal angle;
- with galvanized wire with a minimum diameter in 4 mm.
How the rafters are fastened to the mauerla
The fixing of the rafters is a crucial moment in the process of installing the roof. The method of attaching roof elements with a mauerlat will determine the condition of the roof under the influence of gusts of wind, snow cover, sudden temperature changes. All wooden elements are able to absorb moisture and at the same time expand, and under the influence of rising temperatures - shrink. Given the characteristics of wooden structures, it is not recommended to arrange all connections with rigid fastening, as this leads to ruptures and displacements. Hazard can also be caused by the occurrence of expansion forces affecting the walls of the log house due to the negligent installation of structures. To avoid this, it is necessary to have an idea how to install the rafters on the frame.
Rafters with a power plate can be fixed by the following methods:
- rigid;
- sliding.
The type of mating is used taking into account the shape of the roof and the type of rafters - nylon or hanging.
Using a rigid mount
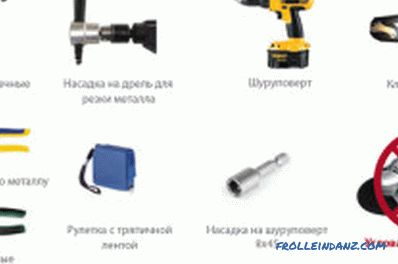
Tools for mounting rafters.
When installing the rafter on the beam using the method of rigid attachment, it is important to adhere to certain requirements and exclude bending, torsion, turns and shifts between the elements.
These requirements can be achieved:
- fixing the corner with the stitched bar for the support;
- making gash on the rafter and fixing this connection with nails and brackets.
Using a corner, with stitched support bars, rafters are arranged on a mauerlat. The element itself must have a hard stop along the load line due to a hemmed beam about 1 m long. It is also fixed from the sides with a metal corner in order to avoid shear.
The second method for installation is most applicable. In this variant, nails are fixed from the side, at an angle, they are crossed inside the mauerlat, the third nail should be vertically hammered. So it turns out pretty tight knot when fastening.
In both cases, the connections are secured by another fastening of elements to the wall using wire or anchors.
With a single slope of the roof, the rafters are harvested using a template, that is, the same size.
Application of a sliding joint
A sliding joint is created by fastening with the possibility of sliding one element. In this situation, the element will be rafters to the mauerlat. You can fix the rafters to the mauerlat with the possibility of movement by the following methods:
I washed down and installed the rafter element and the mauerlat gusset:
- making the connection, using 2 nails from the sides diagonally, so that they intersect;
- performing the connection with one nail, which is hammered in the upper part through all the rafters and in the mauerlat;
- the nails are replaced with a plate with holes;
- using brackets, fasten the rafters and mauerlat;
- rafters protrude beyond the wall and are fixed only with plates.
The connection is made using special fasteners - a sled.
Each of the methods allows the truss elements to move relative to each other.
Didn't find the answer in the article? More information on the topic:
-
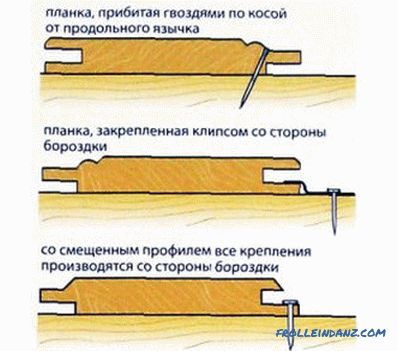
Mounting steps for wooden lining
Installation of wooden wall paneling consists of several stages. You can fix the boards in several ways: nail, use clamps, use a construction stapler, attach with screws.
