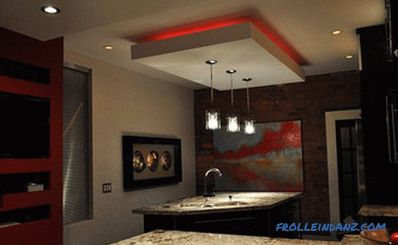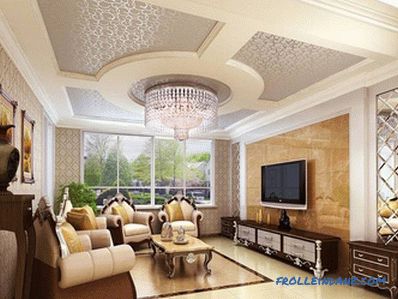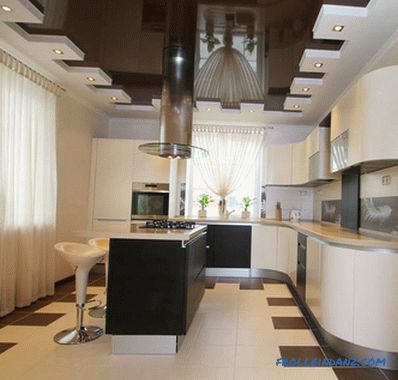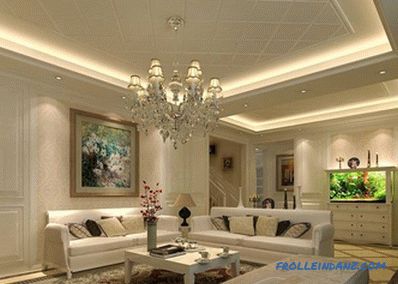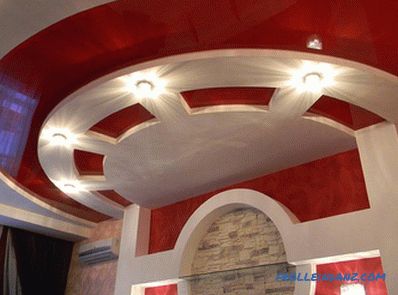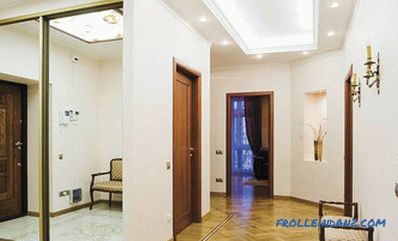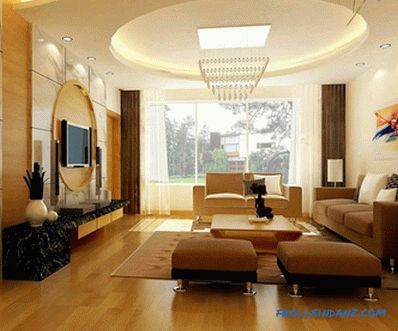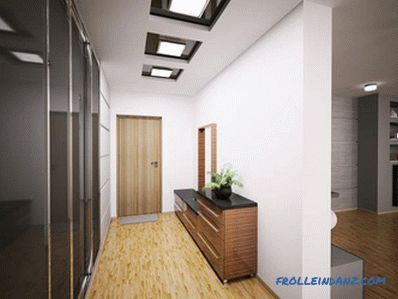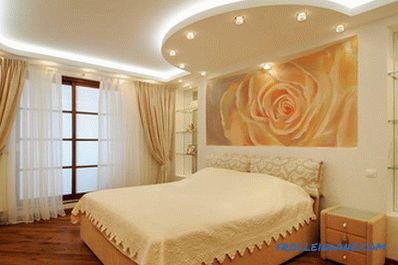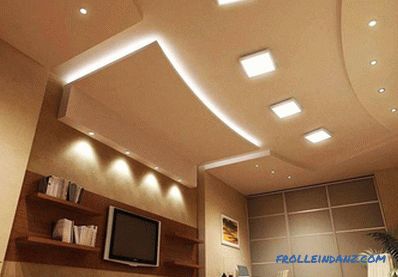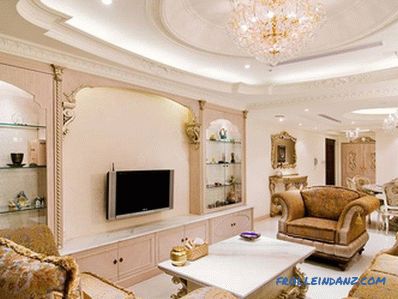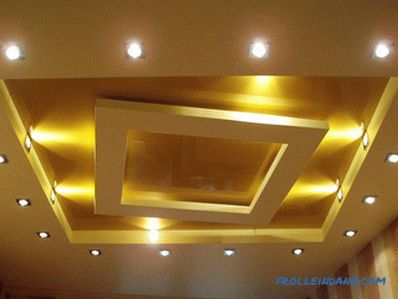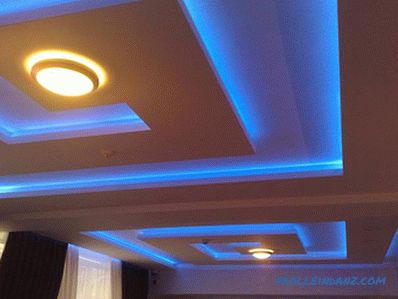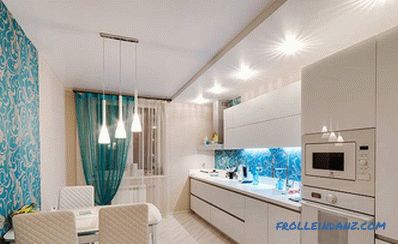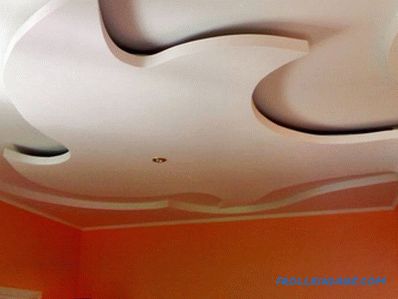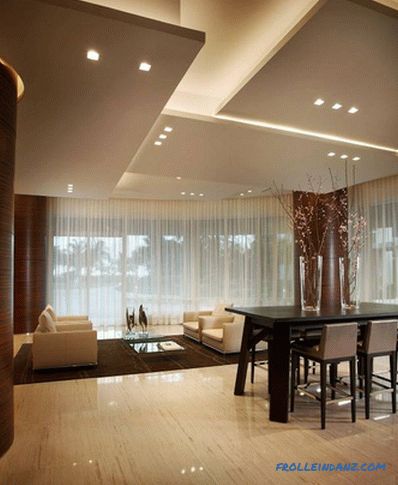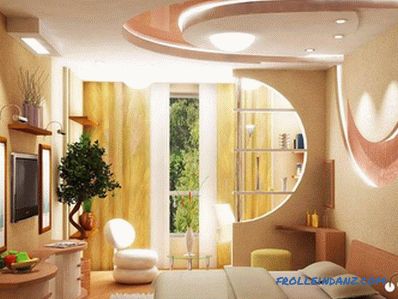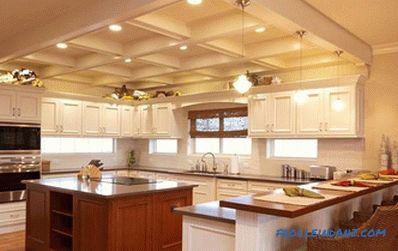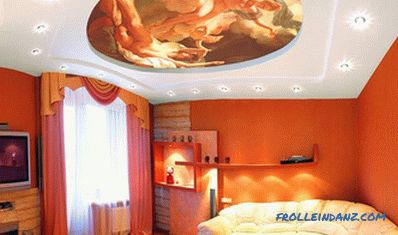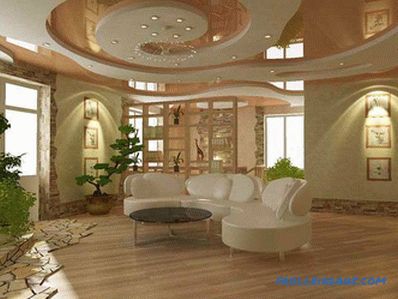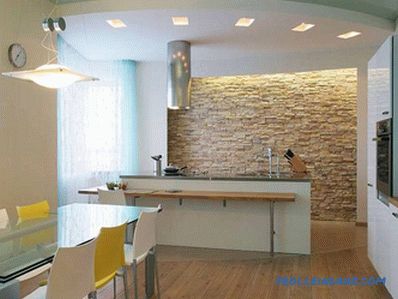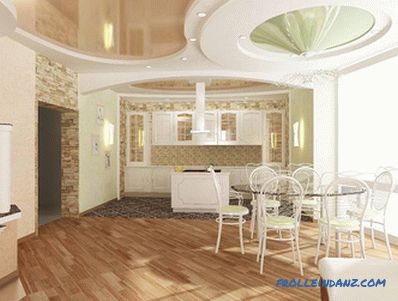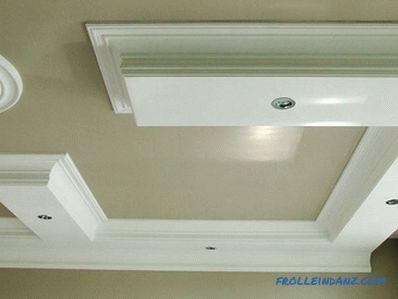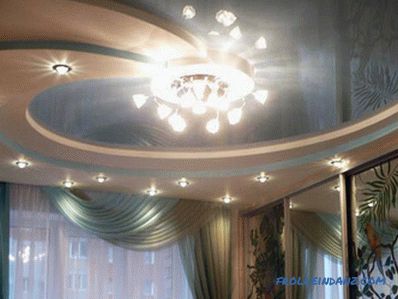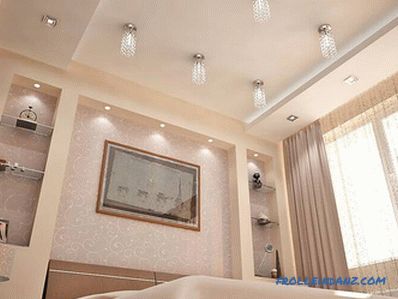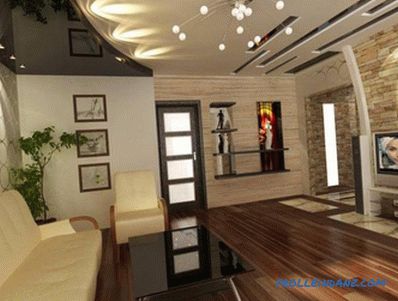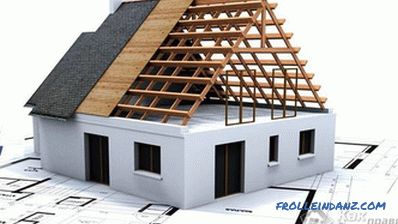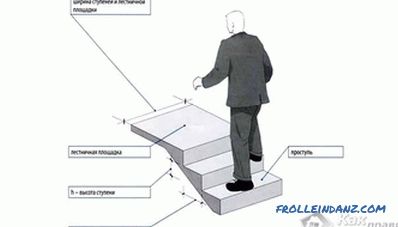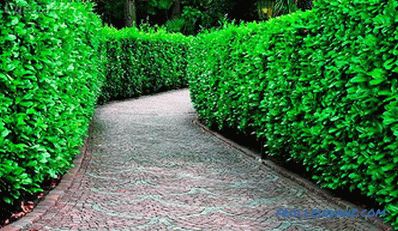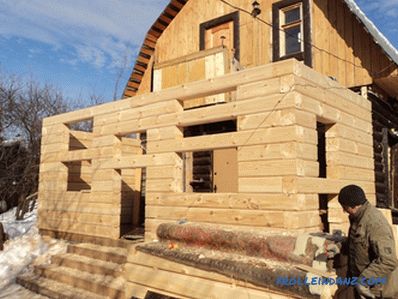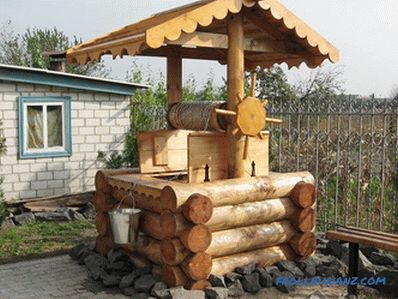The interesting design of the ceiling was not only a pleasant addition, but in fact an indispensable part of modern interiors. Designers today are not limited to a smooth white surface, but use the ceiling as a canvas on which to "draw", maintaining and developing the style orientation of the interior of the room.
This ceiling has a lot of advantages:
- Allows you to hide irregularities, as well as wiring and other communications.
- Material is easy to cut and bend.
- You can paint.
- It is possible to conduct sound insulation and insulation with a sufficient height of the room.
- Breathability.
- Non-toxic.
- Fire Safety.
From a design point of view, gypsum ceiling can be:
- with spotlights;
- with LED tape lighting;
- with stretch canvas inserts;
- multi-level.
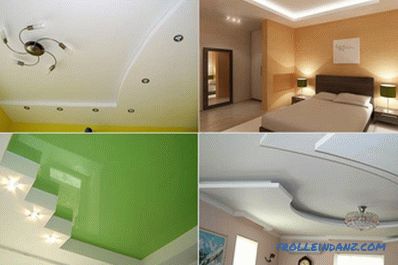 Here the design of gypsum ceilings can be so varied
Here the design of gypsum ceilings can be so varied
Gypsum ceilings are relevant everywhere: and in offices and residential areas, including kitchens, bedrooms, children's rooms.
Design
Mounting drywall is sometimes limited to one level. For example, if the room is low, then it is best to do so. It is very simple to make single-level constructions by yourself, and, nevertheless, even such a ceiling with built-in illumination will look stylish.
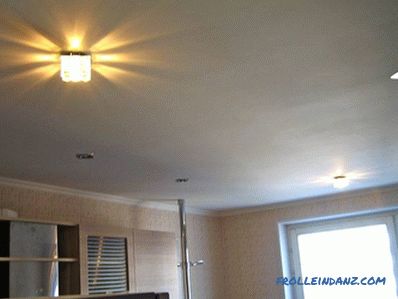 Single-level plasterboard ceiling
Single-level plasterboard ceiling
This design is not as elegant and original as multi-level ceilings, but allows them to be aligned and set the spot built-in lighting. In some interiors, the deliberate simplicity of single-level drywall is only on hand, it does not distract attention from other, more important elements of the interior.
However, fashion is not simple construction, but multi-level ceilings with complex shaped elements. They will be advantageous, royally look in high rooms.
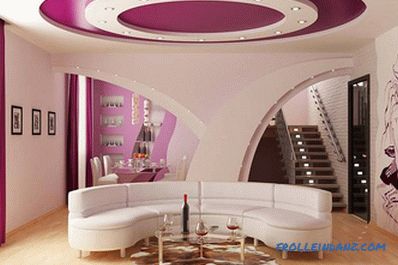 Drywall - this is the best option for high ceilings
Drywall - this is the best option for high ceilings
If the room is small, it is better to install a maximum of two-level structures so as not to overburden the design.
Gypsum ceiling allows you to zone a room. For example, zones will emphasize thoughtfully designed lighting.
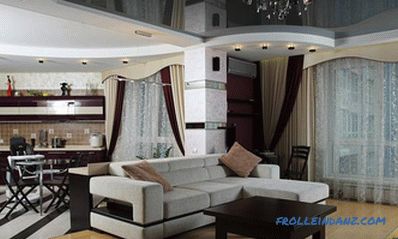 Zoning of studio apartment
Zoning of studio apartment
There are a lot of fixtures for the gypsum ceiling that are available for sale currently decorate the interior. They are rotary and static, open and closed, recessed and overhead, single or block. Spot lighting is most suitable for these purposes, since only the decorative part is visible, and the technical part is hidden from view.
The distance from the ceiling to the plasterboard structure should correspond to the size of the recessed fixtures.
Depending on the goals, you can make the room comfortable and cozy, or stylish and original, even futuristic. He often repeats the lines already existing in the interior, for example, the shape of wall niches is played up or the dividing line into zones on the floor covering is projected onto the ceiling. Thus, plasterboard ceilings can be:
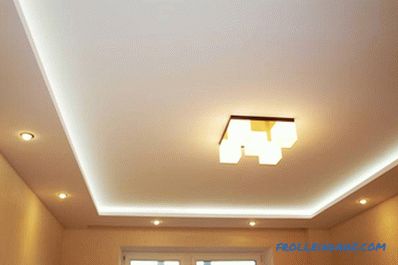 As a frame around the perimeter As a frame around the perimeter | As a frame around the perimeter of from one or more levels. Often it is on the surface of the "frame" that spotlights are placed, and in the niche from the inner edge they install tape lighting, so that the tape itself is not visible. |
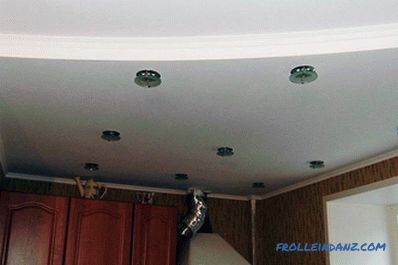 Zonal Zonal | Zonal . Emphasize the presence of several zones in the room. |
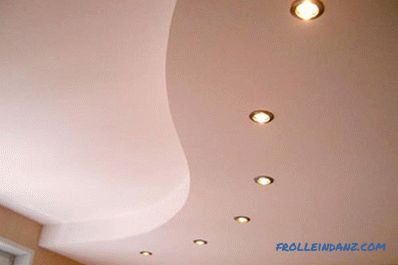 Diagonal Diagonal | Diagonal . The level line runs from corner to corner diagonally, and this is not necessarily a straight line, it can be even wavy, even zigzag, any. |
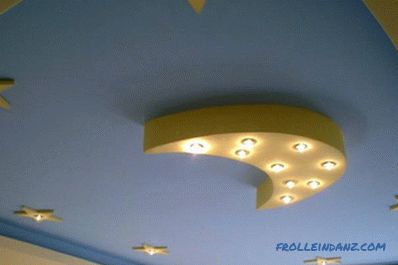 Figured Figured | Figured . Any shapes are applicable: baguettes, ovals and circles, medallions. |
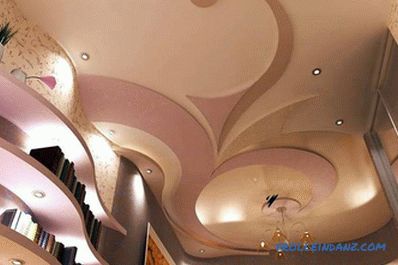 Abstract Abstract | Abstract . Abstract designs can take a completely different form - it is zigzags, curls, all sorts of layering levels. |
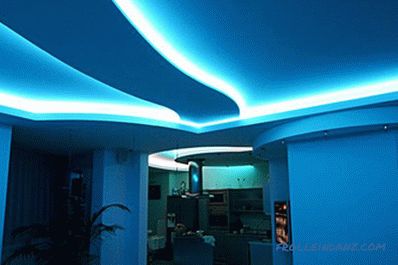 Soaring Soaring | Soaring . A niche is organized around the perimeter of the protruding level, the LED strip is mounted inside, so that it is not visible. Diffused light creates a floating ceiling effect. |
Video: how to make a floating structure.
Undoubtedly, the plasterboard ceiling is a good opportunity to correct the space:
- Dark edges and the light center of the room will visually increase the height.
- A square shape in a narrow rectangular room will visually push the walls apart.
- The protruding structure and the lighting around its perimeter will emphasize the importance of the zone and attract attention to it, snatching the necessary element from the general interior with an illuminator.
In the kitchen
The kitchen is a special room. I want it to be stylish, comfortable and at the same time functional. And all this allows to achieve including competent design of gypsum ceilings in the kitchen. Think about what disadvantages I would like to hide, and what advantages to emphasize.
In the kitchen, it is permissible to install multi-level structures, but still it is worth considering the height of the ceiling. If they are low, then it is better to abandon the "extra" levels.
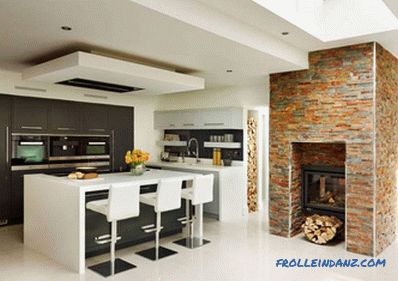 Multi-level construction in the kitchen
Multi-level construction in the kitchen
With the help of a plasterboard structure, you can solve the problem of masking ventilation pipes from exhaust and harmoniously fit the ventilation box into the overall design. A popular solution when a kitchen set literally fits into a created niche.
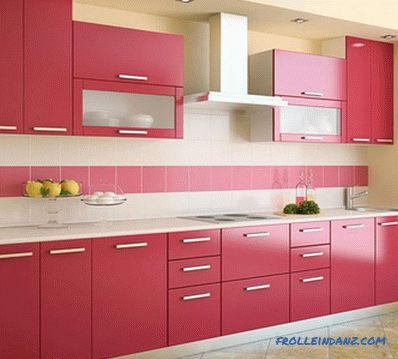 Built-in headset
Built-in headset
It is imperative that you organize high-quality lighting. This is the illumination of the working area: they build in several spotlights, the light from which falls on the countertop of the kitchen unit. Also need a backlit dining area, its role can perform a chandelier, selected in accordance with the style of the room.
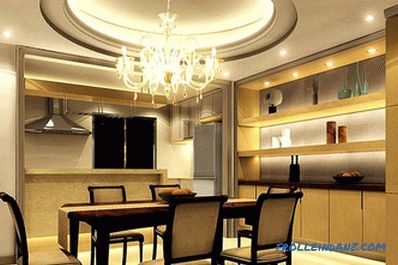 Ceiling with lighting in the working and dining areas
Ceiling with lighting in the working and dining areas
If the kitchen is divided into several zones, then above each zone can make a drywall ceiling of different levels. Zoning is usually underlined and color
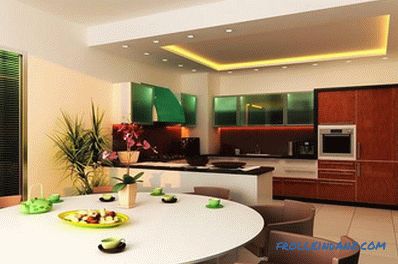 Thus, you can select the kitchen area
Thus, you can select the kitchen area
Video: installation of a plasterboard ceiling in the kitchen
In the bedroom
In the bedroom, you can apply techniques that are relevant to other rooms. False ceilings with smooth lines will look beautiful. Gypsum ceiling in the bedroom, you can simply paint or paste photo wallpaper, make glass or stained glass inserts.
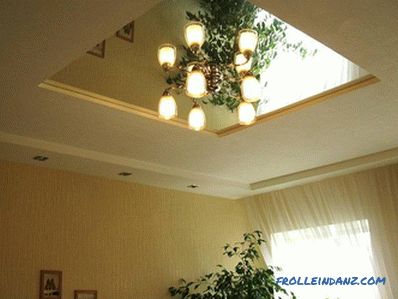 With a mirror insert
With a mirror insert
In the interior of the bedroom it will look great painting, possibly together with moldings from polyurethane.
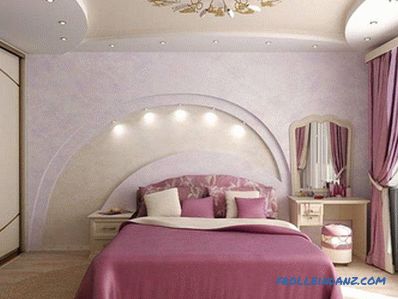 With a painted
With a painted
Basically, the whole design is “spinning” around the bed. Usually, its location is somehow reflected in the design of the gypsum ceiling. For example, a protruding rectangular or oval level with light is often mounted above the bed, which attracts attention precisely to the bedroom bed and distracts attention from other elements of the interior, as if uniting them. You can do the opposite way - to make a niche corresponding to the width of the bed directly above it. In this case, it is often continued on the wall, placing the head of the bed in the resulting opening.
Video: installation of a gypsum ceiling with transition to a wall niche
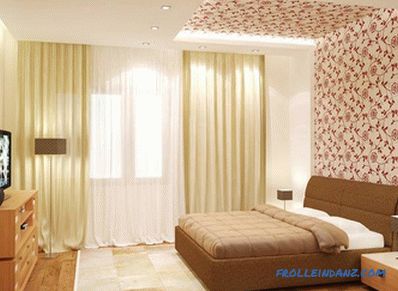 Accent on a bed
Accent on a bed
The ceiling construction can be lightened somewhat by means of “floating” structures.
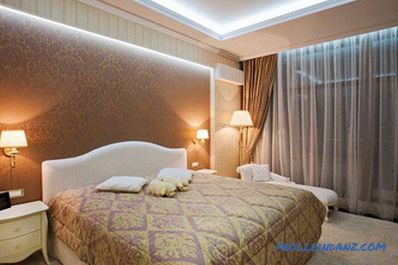 The soaring ceiling in the bedroom
The soaring ceiling in the bedroom
Sure, it will be advantageous to look in the bedroom a combination of gypsum ceiling and stretch - starry sky. Its installation is carried out using fiber and stretch fabric.
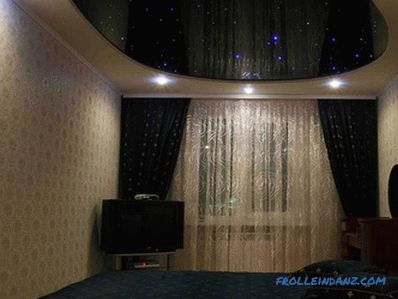
Ceilings in the nursery
Thanks to the complete environmental friendliness, the installation of a plasterboard ceiling in the nursery is fully justified. Here, of course, sin is limited to one level and white. The ceiling in the nursery just have to be bright, colorful. Often used pink, blue, yellow, green. In the nursery you will certainly appreciate the convenience of the possibility of coloring.
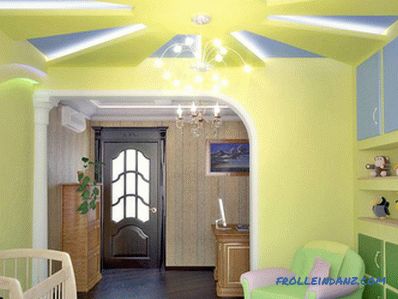 The sun can get on the ceiling in the nursery. ..
The sun can get on the ceiling in the nursery. ..
Create curved designs on the ceiling: flowers, silhouettes of cartoon characters and paint them.
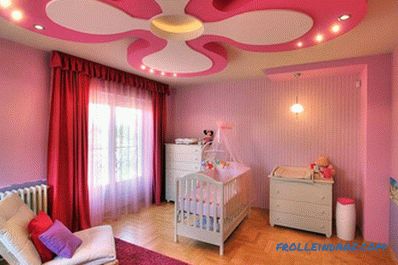 Flowers can bloom
Flowers can bloom
Video: an idea to design a plasterboard ceiling in a children's room
A successful solution is the visual division of the room into zones: play, training, sleep zone.
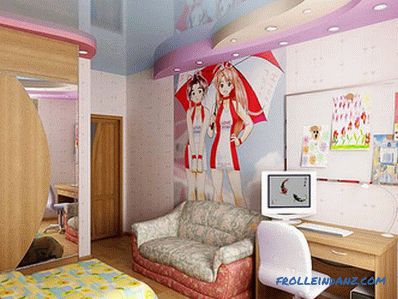 Division into zones in the nursery
Division into zones in the nursery
Also, like in the bedroom, it will look good here - "starry sky". Children will take this design with delight. Find a place for the "starry sky" in the sleep area.
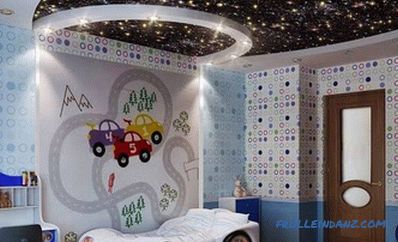
It is possible that some new ideas can be gathered by looking at the photo gallery.
Photos of the design of gypsum plasterboards
