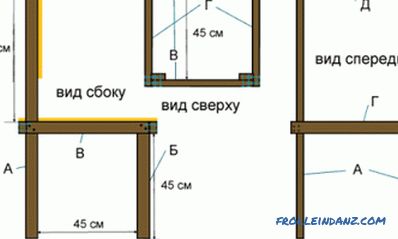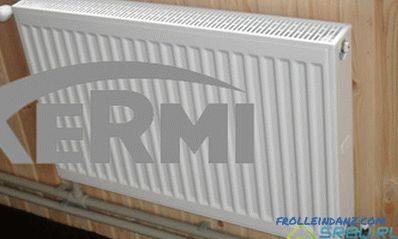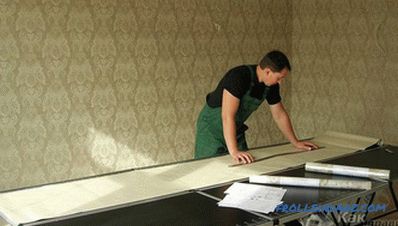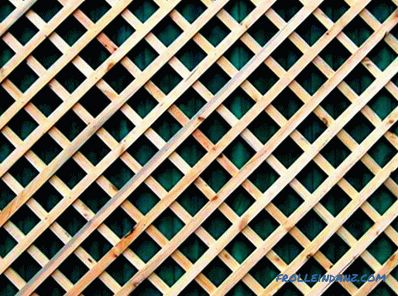The hip roof is a four-slope construction. Two side slopes have a triangular configuration. The other two slopes (adjacent to the widest side of the house) are trapezoid shaped. The beginning of both slopes is a ridge girder, and the end is a cornice. Based on the peculiarities of the hip roof, for its high-quality device it will be necessary to carry out an exact calculation of the truss system.
The basic elements of the truss system of the hip roof.
Rules for creating a roof
The main elements of the hip roof are the rafters and the frame. Hanging and diagonal rafters are used. The latter are designed to create edges of the structure. All marking works are carried out in the lower part of the rafter legs.
There are several requirements that must be observed during the installation of the pitched roof. These include the following rules:
- Four diagonal rafters are installed, which must be joined to the ridge girder.
- Each side of the roof is equipped with three central intermediate trusses. They must converge at the same point with the corresponding diagonal structures.
- The angle of inclination of the diagonal rafter must be less than the angle of inclination of the intermediate structures.
- The slopes of the intermediate elements that abut the ridge girder and the edge of the roof should be the same.
- To create a ridge girder, the same boards are used as for rafter legs.
Installation of a four-slope roof truss system.
When installing the hip roof, special attention is paid to the slope. This indicator largely depends on the climatic conditions of the area. If windy weather prevails in the region, then in order to prevent loads on the load-bearing walls, a minimum roof slope is made.
It is recommended to equip the maximum angle of inclination of the roof in areas where heavy snowfall prevails. This design will make the snow flow faster. In regions with dry and hot weather, the slope is 2-5º. This will prevent overheating of the roof.
The amount of slope is also influenced by the roofing material used. Thus, the angle of the truss system exceeds:
- 6º when laying ondulin on the roof;
- 11º - soft tiles (with a solid frame);
- 12º - corrugated (with reliable sealing of joints);
- 14º - metal tiles;
- 15º - two layers of roll material;
- 22º - slate and other type-setting piece materials.
If the roof is made using membrane materials, the roof slope can be any angle.
Determining the number of central intermediate structures
Tools required for work: tape measure, construction level, pencil, chisel, jigsaw, drill, Bulgarian.
To calculate and install the truss system of the hip roof, we will need:
- boards of various sizes;
- plywood;
- gauge ;
- tape measure;
- square;
- construction level;
- plumb;
- pencil;
- plain paper ;
- hacksaw;
- jigsaw;
- sharp knife;
- chisel;
- pin for marking axial lines;
- several hammers that have different weight and size;
- drill;
- drill set with countersink;
- Bulgarian;
- nail puller;
- ax;
- nails;
- mounting brackets.
Calculation of the hip roof.
Work begins by locating the ridge run. In the central part of the upper trim of the two end walls, marks are made, which are the axial line of the ridge structure.
Next, the location of the axial lines of the central intermediate rafter legs is calculated. With the help of a measuring ruler, the distance from the angle to the drawn axial line of the ridge girder is measured. In fact, it should be the side of the square.
Similar calculations are carried out in the adjacent and opposite corners of the building. As a result, axial lines of the ridge structure and six central intermediate rafters should be obtained. Moreover, the length of the axial line of the ridge run coincides with its real size.
To find out the correct length of the central rafters, it is necessary to multiply the calculated index of the axial lines by the coefficient established for the intermediate elements, based on the slope of the roofing material. As a result of the calculation, we get a length that is equal to the distance from the ridge to the mauerlat (or to the wall).
All measurements are made on the inside of the truss system.
The actual length of the eaves overhang is determined using the Pythagorean theorem. The heights are the height and horizontal axial line, and the hypotenuse is the eaves overhang.
Calculation of diagonal and shortening elements
The main difference of diagonal rafters from intermediate structures is a smaller angle of inclination. To ensure that the installation of diagonal elements to the ridge is of high quality, double-slant cuts are used.
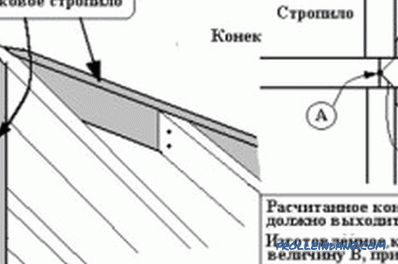
Shorten rafters.
The measurement of the length of the diagonal rafters begins in the corner of the building. The axial line of the truss foot will be the hypotenuse of a right triangle, where the legs are the axial lines of the intermediate rafters. To obtain the length of the diagonal rafter on the inside, the calculated indicator is multiplied by the corresponding coefficient. For tight installation of rafters in the corner of the house on the diagonal design is made a notch under the corresponding undercut.
Trimming rafters are based on diagonal elements. To calculate their length, the above-mentioned Pythagorean theorem is also used. Fastening pruning rafter occurs with the same distance in the side and end sides. Marking and design work is carried out in the same way as in determining the length of the central intermediate elements.
At the bottom of the roof, the shortening elements rest on the wall of the house or the power plate. For quick trimming of the ends of intermediate structures, a pattern should be made. For these purposes, it is best to use thin plywood. Billets must be with right angles and take into account the angle of the slope of the roof.
Each rafter is cut according to a pattern. The upper end of the shortening rafter rests on the diagonal design. To increase the strength of the elements to be connected, special bars (battens) are mounted on diagonal rafters.
Didn't find the answer in the article? More information on the topic:
-
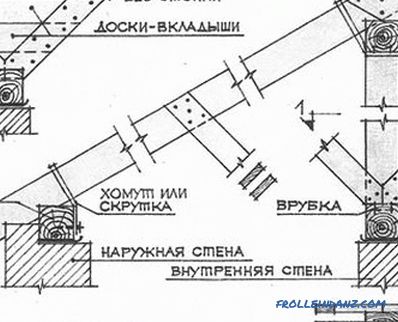
Calculate the section of the beam
It is important to select the cross-section of the timber correctly so that the roof is durable and reliable. Requirements for timber, accounting for snow and wind loads. An example of the calculation of the cross section of the beam.
