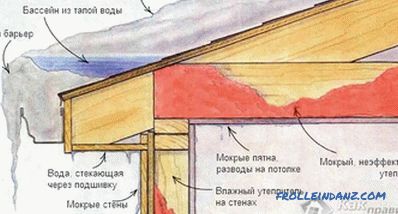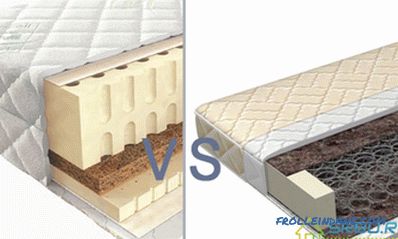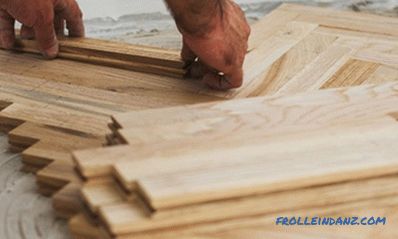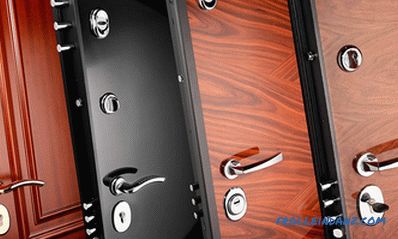The miniature corridor is the smallest room in the house, but it is damn necessary. But even from such a mini-hall, you can squeeze the maximum benefit and make it work around the clock. Let's try to create a wardrobe in the hallway with our own hands, taking into account the minimum amount of space and not copying European options.
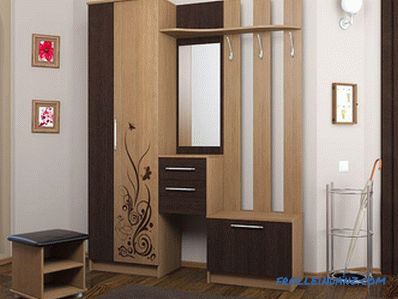
A small closet is an ideal option for a small hallway, since the furniture leaves most of the wall free, taking up only one free corner.
Consider the minimum requirements that the cabinet must meet in the hallway:
- compactness;
- the presence of a bar for hangers;
- hooks for bulky clothing, which should be in quick access;
- upper shelf for hats;
- shelf for bulky (winter) shoes;
- large mirror for the entire length of the structure.
These requirements are enough to make a closet in the hallway with minimal cost and not to overload the house with clothes. If you like such a closet in the hallway, let's get to work.
Component parts for the cabinet
As a basis for the construction of the cabinet, we will use laminated chipboard. Its thickness should be 1.6 cm, it should have painted hardboard and melamine edge (0.5 mm adhesive base).
The facade will be an aluminum frame with a mirror, made to order (sample under 3 hinges).
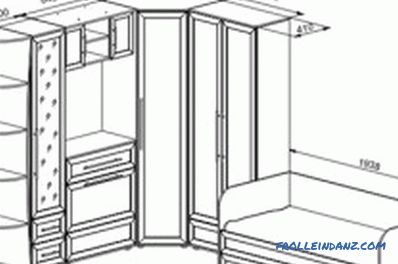
A drawing of the cabinet with dimensions.
You can save a little and use a chipboard and a mirror glued to it with special glue as the facade. This facade will be very heavy, and it will need more than 4 loops. Choose you.
We will need:
- 2 sides of the cabinet 2100x450 mm;
- rear panel for the open part 2100x380 mm;
- upper and lower part of the structure (i.e. 2 pcs.) 980x470 mm;
- top of the cabinet for shoes 380x450 mm;
- shelf for cabinet 567x420 mm;
- side of cabinet 34x434 mm;
- door for cabinets 395x360 mm;
- a small shelf for the open part of the structure 375x380 mm.
- The back surface of the hardboard cabinet is 2030x595 mm.
A non-professional working with wood is unlikely to be able to cut all the parts perfectly evenly, keeping the dimensions, so it’s best to order the material in specialized places where you have all the necessary tools for cutting on an industrial scale.
A facade with a mirror (if optional) 2095x563 mm is a standard size. For him, you can contact any company engaged in the manufacture of office furniture. They can gently drill holes for the handle and hinges. The price of such a facade on average is $ 50-60, depending on the region and additional requests.
Before assembling the cabinet at its installation site, check to see if there are any sockets and switches behind its surface. If any, rather move them to a convenient place for you.

Tools for making the cabinet in the hallway.
Prepare the tools for the job:
- screwdriver;
- drill;
- confirmatics;
- hammer,
- ruler;
- right angle;
- tape measure;
- pencil.
Special fittings:
- 4-hinged furniture hinges - 5 pcs. (2 - on the nightstand for shoes and 3 - on the door);
- pull-out bar - 40 cm;
- handles and hooks - at will, we start from the design.
How to make a cabinet in the hallway: assembly schemes
All parts are fastened together with standard confirmatics (5 * 70 mm). Recall that you should first drill holes in the end, and in the plane. The diameter of the hole in the plane should be 8 mm, the hole is through. From the end face D is equal to 5 mm, the depth is 6 cm.
We make markings based on the available details, in this case we push off from the sides, the back of the open part and the facade.
This way you will avoid distortions and other errors.
Orgalit to the back of the nail on nails, or use for this screws - at your discretion. Use a right angle to avoid bumps.
We reviewed the basic rules for creating a cabinet in the hallway, but you can unleash your boundless imagination and experiment with the dimensions, because you have a clear example of how to make a cabinet.
Didn't find the answer in the article? More information on the topic:
-
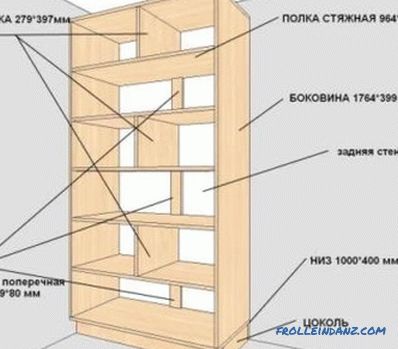
Properly making your own cabinet
Making a cabinet with your own hands is available to almost every person. It is enough to purchase the necessary materials and tools, and your product is ready for use. How to do it? Consider.
