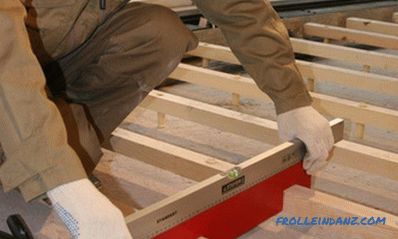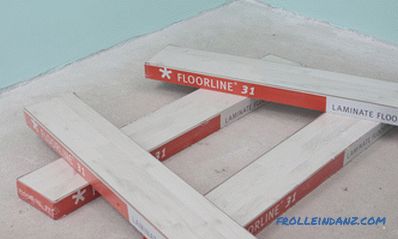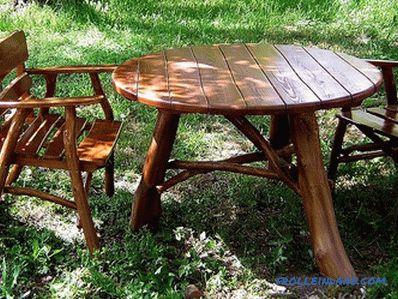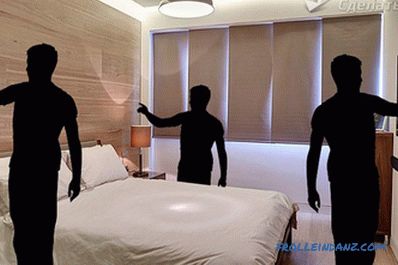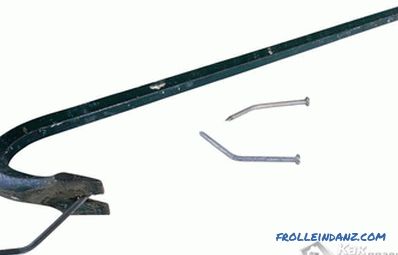A summer house is a rest from a busy, bustling city. Someone this place is associated with the summer harvest, while others as a place of family recreation. It is the association of summer cottages with a cozy recreation area that leads to thoughts about building a spacious veranda, where you can sit perfectly and enjoy the fresh air, silence, or the amazing singing of little birds.
What is it?
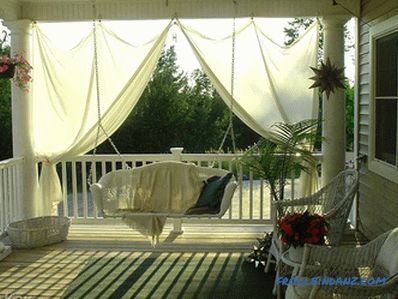 Veranda - Recreation Area
Veranda - Recreation Area
In fact, the porch at the cottage is a kind of continuation of the house, but it is an unheated room. For its construction, you can hire workers, but you can show your creativity and imagination in the budget version. The room can be closed (glazed), you can build it open for better fusion with nature.
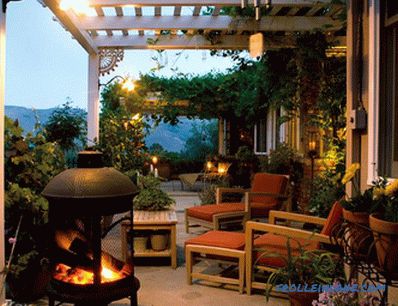 A quiet summer evening
A quiet summer evening
Where do you start? The first is your imagination and the desire to do it yourself! The second important step to the beginning of any construction will be a sketch drawing of the desired object. In the project embody your dream. Determine what will be the veranda: separate from the house or adjacent to it. You definitely need to legalize your project, then get a building permit.
The veranda should correspond to the house, that is, if the house is made of wood, then the veranda will be built from the same material. The same approach to the brick house. Before the device walls first poured foundation.
What foundation to choose
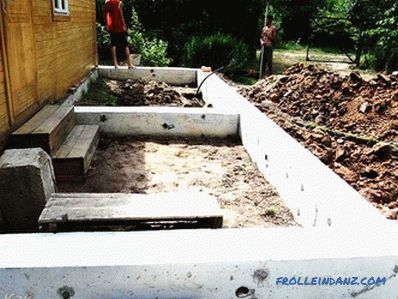 Tape basis
Tape basis
Tape - easy to manufacture, but it requires physical strength, and more material consumption. It is used for heavy structures made of concrete, brick, stone; the slabs are monolithic, metal, reinforced concrete; when the soil is heterogeneous and there is a possibility of soil subsidence.
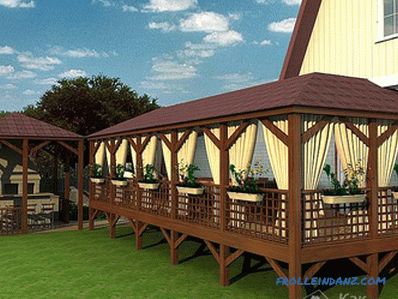 The column foundation
The column foundation
The column foundation is a system of reinforced concrete or monolithic columns at the corners of the perimeter that are tied with beams for greater stability, the distance between them is 1.5-2.5 meters. Depth is more than 100 cm, for this it is necessary to know the depth of soil freezing. By investing labor and materials it is more economical than tape.
Pile - used for low-rise construction, on soils that require deep diving, or in places where there is the possibility of frequent flooding. Piles are made of wood, metal, reinforced concrete, and the top is made with a grillage (upper part of the pile foundation). He distributes the entire load evenly across all piles. The distance from the ground should be 1-2 meters.
Walls and roof - what and how to do
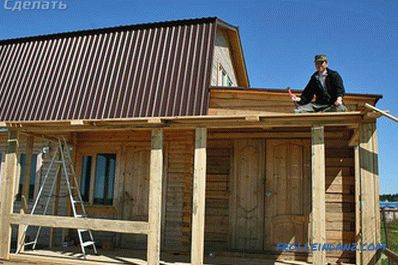 Roof and walls of the terrace
Roof and walls of the terrace
Now you need to decide on the walls of the veranda, that is, to build a frame:
- metal - a corner of metal is used that is sheathed in wood;
- wooden - in These are mainly bars or logs in the form of a cylinder, impregnated with an antiseptic composition and flame retardant impregnation.
Make a double bottom trim for the subsequent plunging into the lag, on which the floor covering of the veranda will lie. Connect the trim with a straight lock in the corners and cut in the racks. Each knot should be fixed and strengthened with bolts. Mount the upper trim with the rafters on the racks and connect the upper ends with the beam under the roof of the house. This is all bolted. Dimensions should be chosen so that the roof of the veranda is located under the roof of the house.
The roof is usually made lean-to, adjacent to the roof of the house. It is laid on the crate, made of boards at a distance of 300-350 mm. So that in the rain, the water is not blocked into the veranda, the roof of the house should hang about 5 cm above the roof of the adjoining room. The length of the roof canopy boards, for protection against slanting rain, should be 120 cm longer than the distance between the outer rafters.
Roofs are covered with different materials:
- Of natural materials.
- Metal tile.
- Steel.
- Slate.
- Polycarbonate.
- Rolled roofing products.
Floor, windows, doors
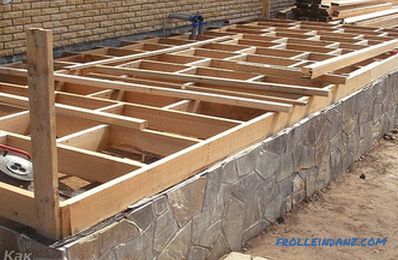 Base and floor
Base and floor
Lay the floor on the logs that you must set using a level, fix the boards on them. They must first be dried to prevent deformation of the floor. The guide board is placed opposite the entrance to the room. The distance to the wall is about 12 cm. It should be fastened to the logs with a screw as close as possible to the wall in order to cover it with a plinth. All these details are checked by level. Then the next boards are laid, and fitted with a shock pad to obtain tight joints. The installation process of the following boards is similar. After the floor is laid, a plinth is attached to its edge.
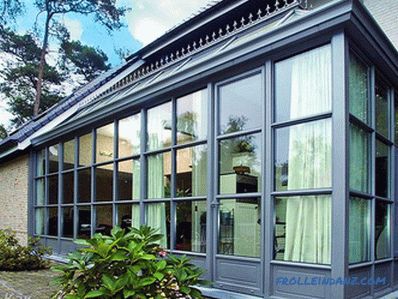 Windows, walls and doors
Windows, walls and doors
To put windows or not is optional. If you want to close the porch, you need to provide a place for windows. They can be alternated: deaf with those that open. Since the veranda is summer, you can put a single glass.
Doors can also be put on any side, but they must open on the street for fire safety purposes. There are also many options to choose from: glazed, deaf, combined.
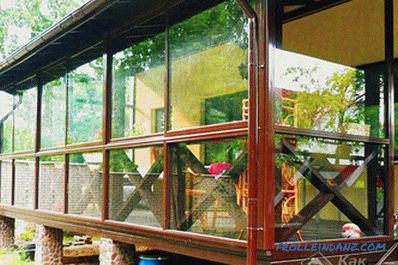 Walls of the porch
Walls of the porch
The interior on the veranda can only be started after the completion of the construction work. Only then is the final result visible and which style fits better here. Maybe you will not need any special style decisions. Simply arrange the sofa, rocking chair, table, chairs or benches so that you are comfortable and comfortable.
We recommend reading:
- swing to the cottage (drawings);
- how to make an alpine slide;
- how to make a brazier out of metal.
Photo
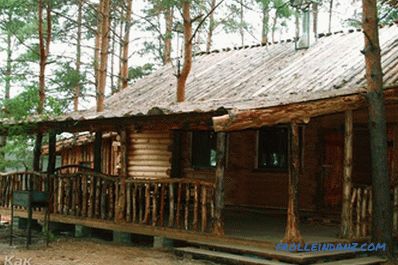 All of the wood
All of the wood
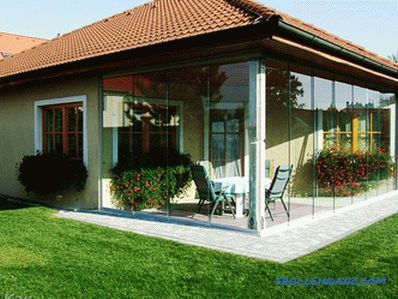 Glass walls
Glass walls
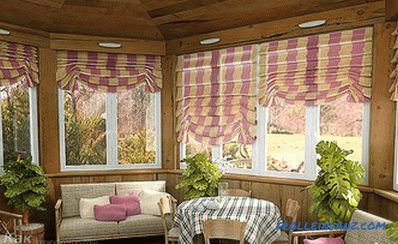 Private option
Private option
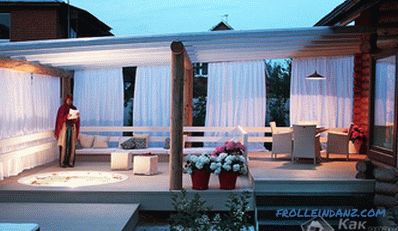 Open option
Open option
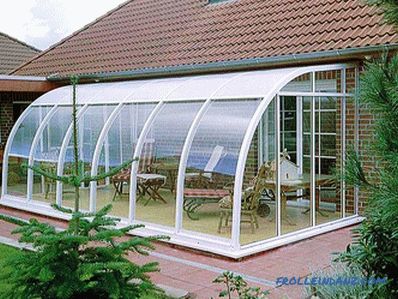 Frame verandah
Frame verandah
Video
