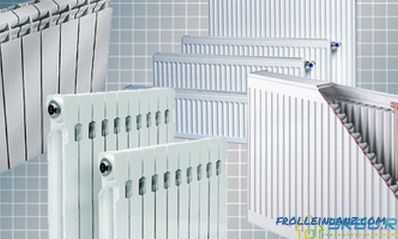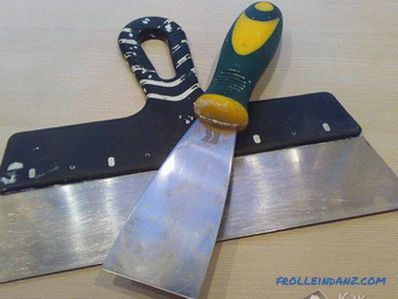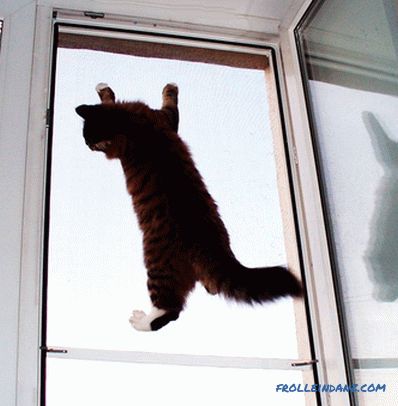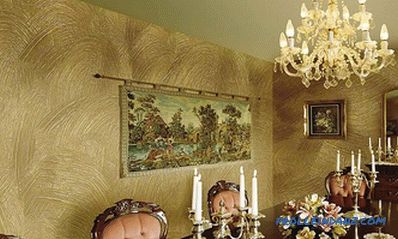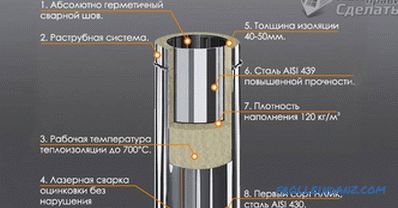Mauerlat connects the roof of the building with the walls, evenly distributes the load on the perimeter or two opposite sides of the house. On the mauerlat the sizes are calculated depending on the scheme of the truss system, loads from the weight of the structures, roofing material.
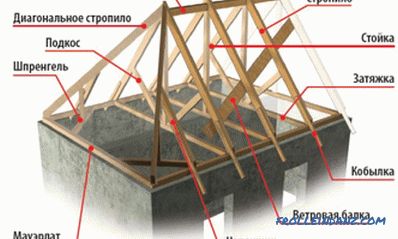
Mauerlat helps to evenly distribute the load created by the roof on the entire perimeter, or on two opposite sides of the house.
What you need to know about the mauerlat?
The most commonly used section is 250 x 250 mm, 100 x 100 mm - in complex attic rooms, small architectural forms. There are many options for fixing the beam around the perimeter of the walls, the passage of the rafters (hanging, naslonny), truss schemes. The calculation of the mauerlat is not required in the following cases:
- an enlarged step of the anchors that attach the mauerlat to the walls;
- the log structure (the last crown serves as the mains); in the ledge of the brickwork.
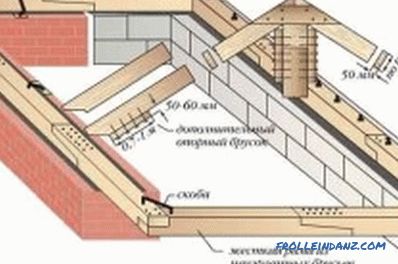
The mounting scheme of the power plate to the wall of blocks.
The cross section in these cases is assumed to be 150 x 150 mm or 100 x 100 mm. Mauerlat of rectangular section (150 x 100 mm) allows you to adjust the line of the contra-lattice, placing it in a single plane with the plane of the gable. The technology is in demand under such conditions as:
- a gable roof;
- reinforced concrete slabs, knocking rows of masonry.
Under standard conditions, there are two forces acting on the mauerlat: the vertical compresses the wood fibers under the weight of the roof, the horizontal bends the timber, pulling it from the wall plane. Both efforts are too small for wooden structures. Therefore, the mauerlat is not calculated, but its section is designated constructively.
In practice, standard mauerlat sizes for residential buildings are taken within 250 x 250 mm, 100 x 100 mm, using rafter-mauerlate articulation schemes without horizontal forces. Support reactions in the horizontal plane occur only with fixed supports, even with the choice of laminated rafters. On the other hand, trailing rafters with tightening at mobile supports completely exclude the horizontal reaction of the power plate. In addition, the step of anchors of the mauerlat is chosen by the builders more often than required, therefore, the calculation for bending does not make sense at 99%.
Options for supporting a truss foot on a power plate.
Creators of manuals for builders of wooden structures Filippov, Meler, Shishkin agree that:
- suspended rafters can be designed without transferring wall spacers to the walls;
- The rafters of the nylon type can cause expansion forces in the walls of the cottage.
In the first case, the mauerlat does not require rigid mounting, the roof should have symmetrical ramps, a simple structure. In this case, the thickness of the power plate is chosen arbitrarily, it has no constructive meaning. In the second variant, the truss system spreads itself, providing rigidity, structural strength with asymmetrical slopes, their complex configuration, uneven loads of low-rise buildings.
Specificity of operation of the power plate
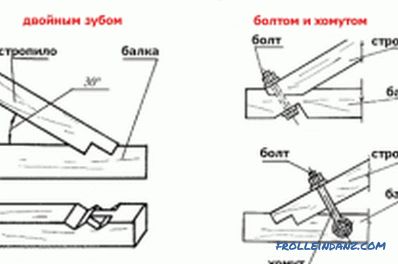
Methods of attaching rafters to beams.
Despite the fact that in reality the rafters have a slope relative to the horizon, they are present in the calculations as horizontal beams. Therefore, the angle of the roof slopes does not matter when calculating the horizontal load. There are two types of upper wall girder strapping:
- not accepting a thrust due to the lack of such;
- a receiving thrust that distributes it to the walls.
In the absence of spacer loads, the operating conditions of the mauerlat are as follows:
- the top of the rafters with two degrees of freedom, the bottom with one degree;
- rigid clamping or one degree of freedom of the upper end of the rafters in combination with two degrees of freedom of the bottom edge (standard "crawlers").
Structurally, the first version will look like an upper horizontal cut in the ridge girder, lower abutment with a gash in the power plate. If you remove the upper cut, replacing it with a simple bearing, you can get a thrust at the bottom of the structure, which increases its stability.
Non-contoured structures are fastened with wire twist to the embedded anchors. The outer protrusion of the wall dramatically increases the safety of operation, is an insurance against advances Mauerlat, truss system.
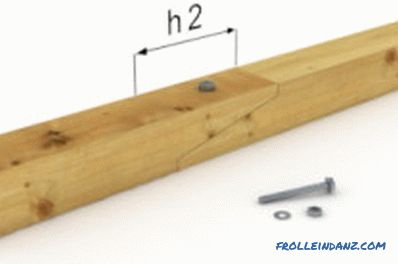
Splicing Mauerlat.
Mauerlatnaya strapping with spacer efforts has several typical options:
- a rigid frame is created around the perimeter of the walls, which is fastened to the inset corks with brackets or anchors, the timber is spliced into the edge, the elements are fixed self-tapping screws;
- the perimeter is filled with a w / w belt with anchors installed, the thickness of the timber is taken into account.
The first technology is more often used for brick cottages, the second is used in foam-concrete walls.In rare cases, instead of a solid structure around the perimeter of the walls, periodic Mauerlat inserts can be used under separate rafters. However, this increases the construction budget due to an increase in the number of fasteners (anchors or brackets).
When repairing the roof, completely replacing the wooden structures, the section of the elements is taken according to the size of the lumber in use.
The beam is selected in accordance with the project used, a typical solution. Amplification / change of structures in this case occurs on the working drawings. All elements of the roof are impregnated with antiseptics, fire retardants or combined protection for wood. After installation, it is recommended to cover them with flame retardants in accordance with the operating conditions.
When installing the mauerlat in brick / block masonry, waterproof lumber must be waterproofed over the concrete underlay of the upper wall belt. For this purpose films, membranes, pieces of roofing material, glassine can be used. When passing chimneys near the mauerlat, a cutting box filled with non-combustible materials (sand, expanded clay, basalt wool) can be attached directly to the timber.
Didn't find the answer in the article? More information on the topic:
-
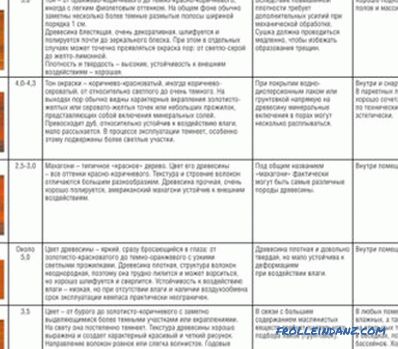
How to choose the right floorboard
Modern flooring: how to choose yourself. Useful tips and tricks, the main characteristics of the material. Pros and cons, the secrets of the right choice.
