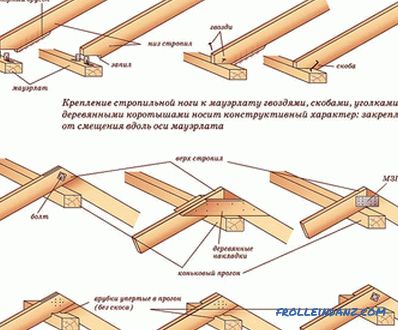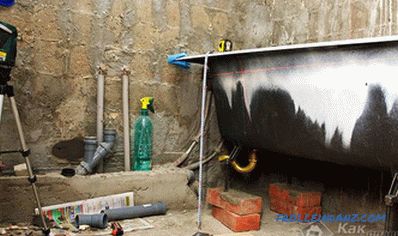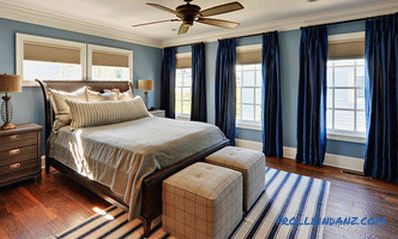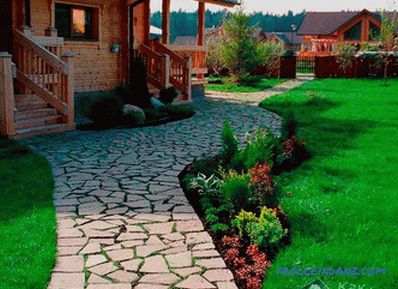In this article we will tell you about how to attach a terrace to the house without the involvement of outside specialists (relying only on our own strength). Immediately, we note that the main condition for the implementation of this idea is the development of a detailed construction plan, which should contain the following items:
- site preparation;
- a sketch of a future construction;
- the acquisition of all necessary materials;
- the erection of the framework of the structure with its subsequent finishing.
Preparatory work
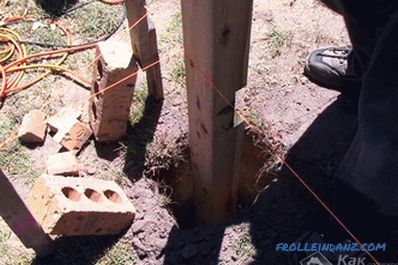 So you can build a terrace without the permission of the authorities
So you can build a terrace without the permission of the authorities
First of all, you will need to coordinate the event you are planning with the relevant authorities, since the extension to the house of any structure is considered to be its redevelopment. The only exception is the case when the building is erected without a foundation and is temporary.
The implementation of a previously prepared project assumes the planning of the development site with its exact positioning, as well as the layout of the foundation foundation for the future structure. At the same time, you can purchase material for an extension, based on an approximate calculation of the need for it.
In addition, for successful work you may need the following tool:
- electric drill and electric jigsaw;
- hammer, tape measure, screwdriver;
- chisel and electric planer;
- construction level.
As for the building material, its list ultimately depends on the chosen project option. But in any case, you will need a certain amount of the most "running" building material (brick, cement, wooden timber, edged board, metal fabrication, paint, etc.).
Foundation base
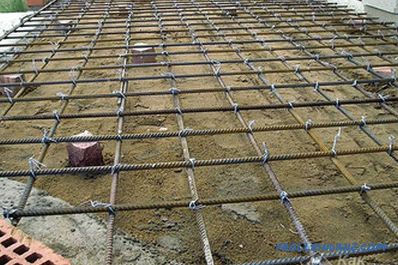 Reinforcement for concrete screed
Reinforcement for concrete screed
Before the construction of the terrace should be clearly decide how much load will be on the soil and whether you will need a foundation base under it. If the size of the extension is significant, it will be necessary to prepare a so-called ribbon foundation of shallow depth, the arrangement of which is described in detail in previously published articles. The floor is filled with concrete.
If you decide to build a lightweight construction, it will be possible to do without a capital foundation. Instead, you can build a wooden frame of bars, mounted on top of pieces of old slabs, laid directly on the ground.
To avoid rotting of the wooden frame, its bars should be treated with an antiseptic and wrapped with additional layers of roofing material.
In addition, you need to pay attention to the fact that there is a small gap between the wooden frame and the ground, in which moisture vapors can accumulate, which contribute to the formation of mold and have a destructive effect on the structural elements. To protect the framework of the terrace from destruction, it is necessary to carefully prepare the place for future construction, having previously cleaned it of debris and powdered with pebbles or slag.
The choice of materials
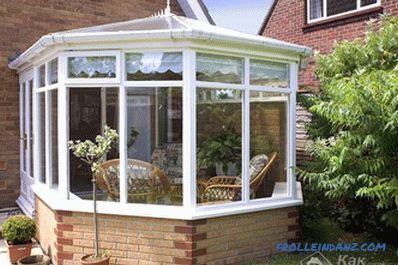 The terrace fits well with the style of the house
The terrace fits well with the style of the house
Materials for the terrace selected on the basis of budgetary opportunities and personal preferences of the artist. In addition, when choosing them, you must ensure that the building itself naturally fit into the overall architectural style of the house.
For example, the project of a wooden extension to a house built of brick, or vice versa, will look completely unnatural. And, nevertheless, natural wood in most cases is the most suitable building material for building a terrace. This is due to its low operating costs, as well as resistance to damaging climatic influences. But it should always be aware of the protection of wood structures from moisture and evaporation.
When choosing a type of wood material you need to know that pine, for example, will last you no more than seven years, and that if you want to extend the life of an extension you will have to use cedar to build it. True in this case, you will encounter significant costs, which is always the case when choosing the best option.
The main disadvantage of any wooden construction, even if it is economically justified, is its low fire resistance.
But stone, concrete or brick are more preferable both in terms of fire safety, and in terms of structural strength and ease of maintenance. In any case, one of these materials may be present in the project of wooden buildings as a foundation or floor, for example.
It is worth knowing:
- how to make a cellar with your own hands;
- a septic tank of eurocubes with your own hands without pumping out.
Video

