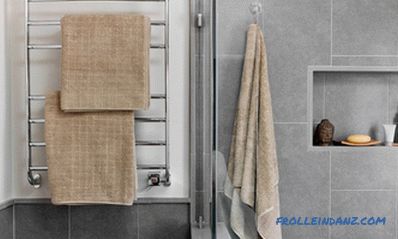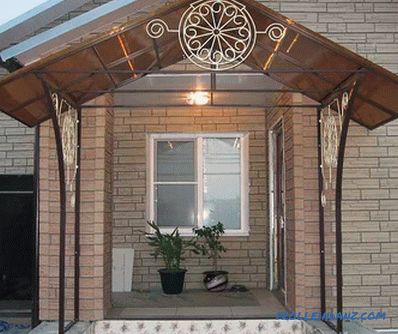Final finishing of the roofing structures of buildings, carried out upon completion of the main construction works, assumes, as is known, their filing, which ensures the normal operating conditions of the erected structure.
It can be said that the filing of the overhangs of the roof is the final touch that gives the entire building under construction a completely finished and attractive appearance.
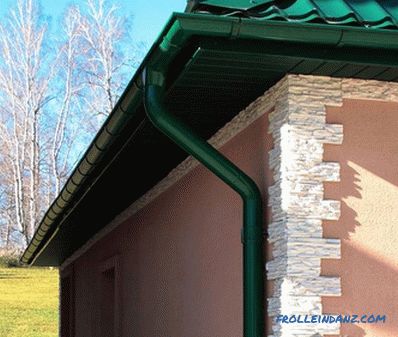 Consider in advance the installation of drainage
Consider in advance the installation of drainage
In this case, before starting to finish the gable roofs, you should provide the following details:
- the possibility of installing elements of ventilation of the roofing space;
- creating conditions for fixing drains;
- permissibility of using materials of the most diverse class in the manufacture of overhangs.
Preparatory operations
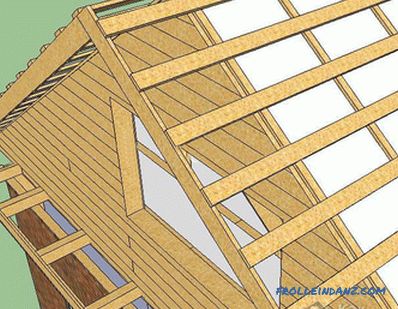 Wind board of the gable overhang
Wind board of the gable overhang
Need for the finish of the overhangs is taken into account for the first time upon completion of the installation of the rafters, or more precisely, before the sheathing in the area of the lower edge of the roofing.
Already at this stage of work, a number of preparatory operations are carried out, which consist in the following:
- before filing the overhangs, the lower ends of the rafters are set exactly along a line parallel to the wall of the building adjacent to the work site ;
- the ends of the rafters are sawed strictly vertically, and their end part is trimmed similarly to a binder;
- to give the roof additional severity when finishing it, blanks of the same width are used that are maintained throughout the closed space.
In addition, after sawing off the rafters by a single measure, it will be necessary for them to fill the lowest (outermost) plank, thereby delineating the overhang.
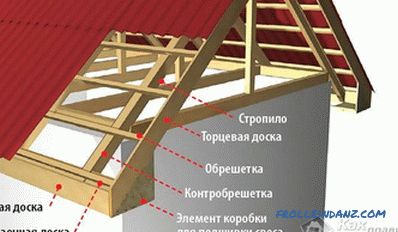
We recommend starting the weatherization of the exterior walls of the house after finishing the roofing eaves.
Material selection
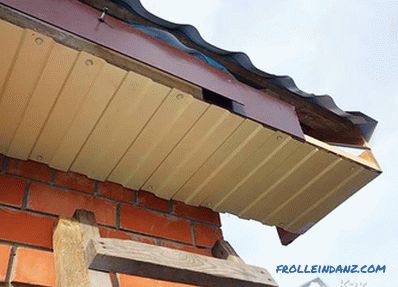 Decking
Decking
Among construction materials, more often the most widely used are the following types:
- profiled (galvanized steel with polymer coating);
- soffit or modern plastic panels, specifically used for filing the overhangs;
- ordinary wooden lining or PVC lining;
- well-groomed edged board.
When using galvanized steel, the casing is quite rigid, which will protect the roofing spaces from strong wind loads.
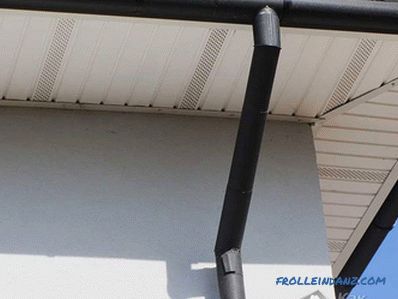 Soffits
Soffits
The so-called soffits are among the most popular materials used in finishing roofing In appearance, they look like slightly thickened siding panels with special perforations, which provide ventilation of free spaces under the roof (attic).
The lining used for filing the overhangs should be made of high-quality wood to ensure the finish is resistant to the effects of wind and rain. It should be said that some users prefer to sheathe the overhangs with PVC clapboard, which is characterized by increased resistance to moisture.
Flanging of the overhangs with a planed cut board is made with a small gap (about 1-1.5 cm). The advantage of its use as a cladding material is the possibility of air penetration under the roof, and, as a result, uniform ventilation of the entire space under it.
Features of the arrangement
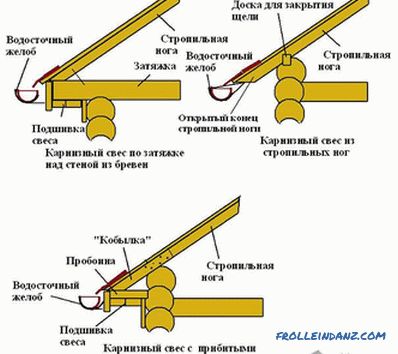 Types of overhangs of the roof
Types of overhangs of the roof
To the immediate lining Overhangs start, as a rule, immediately after the installation of the roofing system. At the same time, their finishing can be done in the following ways:
- Arrangement of filing can be carried out directly along the roof rafters, which is quite acceptable for roofs with a slight slope. This method of filing involves the perfect alignment of the lower cut of the rafters, since the filing of the overhang will begin with this line. In the process of installation, the first and last strips of the finishing material are installed first, after which the thread is stretched between them. After this, all the remaining blanks are mounted along the line of the tensioned thread. Note that with the passage of the corners formed at the junction of two slopes, the binder elements are fixed on the corner rafter leg on both sides.
- The second finishing option involves a vertical trimming of all truss legs, followed by stuffing an edged board at their end, which defines the outer edge of the overhang. Additionally, a wall of suitable section is mounted on the wall, located just above the level of the end plate and used for fastening the elements of the overhang.
Regardless of the type of overhang you choose, its installation on the gable areas of the roof is performed according to the first scheme.At the same time, the lathing ends are first aligned on the gable wall with a "overhang" to the width of the overhang, after which the end boards are nailed to them, which, along with the rafters, determine the overall thickness of the structure.
Video
The following video shows an installation of Vox spotlights:
