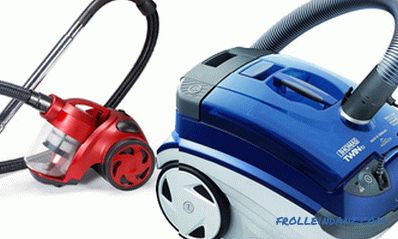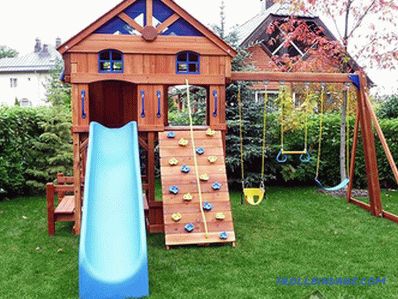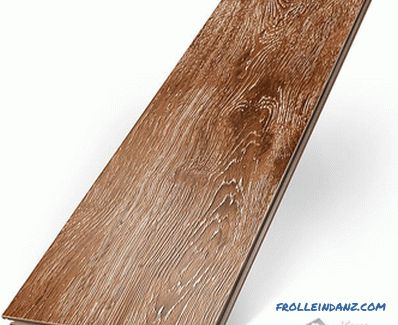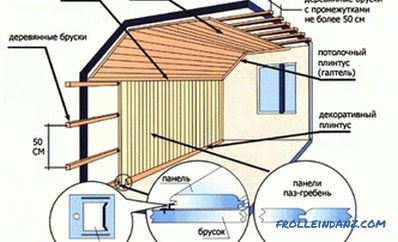Today, more and more developers are using durable, lightweight and very durable metal tiles instead of heavy clay tiles or modest slate. The house, covered with it, looks very presentable and elegant. When buying this roof, you should pay attention that the metal tile sheet size may have a different (both in length and width). In this article we will give the most common dimensions, and also tell you how to accurately calculate the consumption of material.
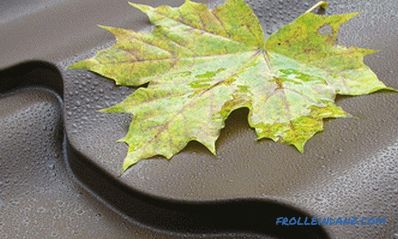
What you need to know about the width and length of sheet metal
Distinguish between the full and useful length and width, and accordingly the area of the sheet metal. To determine the full length of the sheet, it is necessary to measure the distance from one edge to another. The full width is measured in the same way, which depends on the width of the steel sheet rolls.
Length can be from 40 centimeters to 8 meters, and width - from 1.16 to 1.19 meters. It is convenient to use a sheet that matches the size of the roof, but only when it is not too large. But then, the six-meter cloth is not so easy to drag up and mount, and the walls can be fairly torn off. So the optimal dimensions of a sheet of metal for the roof are width - from 1.16 to 1.19 meters, and a length of 4.5 meters, not more.
When one sheet of roofing is partially overlaid on an adjacent sheet, the place of their overlap is called an overlap, or an overlap. This eliminates leaks and increases roof durability. Full width and length minus overlaps and will give useful length and width, as well as the area of the sheet. For metal, the overlap width is rather small - only from 6 to 8 centimeters. In the longitudinal direction, it will be slightly larger - from 10 to 15 centimeters. Having thrown back these sizes it is possible to calculate the useful area of a sheet of metal tile, and accordingly and to calculate the necessary amount of material. The amount of overlap will depend on the manufacturer of the metal tile.
Other important parameters of metal tile:
- Sheet thickness: 0.45-0.5 millimeters (the latter value is more popular). When buying, it is better to check whether the thickness stated by the manufacturer is true. And it happens that in reality the roof is thinner than in the material passport. It is more difficult to transport a thin roof and to transport it, and in installation it is capricious, and withstands smaller loads.
- Profile height: 1.8-2.5 centimeters and depends on the type of profile. Other sizes are possible in the manufacture of metal to order.
- Step wave profile: 35-40 centimeters. If necessary, it is also possible to order from the manufacturer a roof with a different wave step.
Sheet metal dimensions of the most popular manufacturers
| Manufacturer | Full length, mm | Overlap in length mm | Useful length mm | Full width mm | Overlap in width mm | Useful width mm |
|---|---|---|---|---|---|---|
| Metal Profile | 3650; 2250; 1200; 500 | 150 | 3500; 2100; 1050; 350 | 1190 | 90 | 1100 |
| Grand Line | 3630; 2230; 1180; 480 | 130 | 3500; 2100; 1050; 350 | 1180 | 80 | 1100 |
| Stynergy | 3630; 2230; 1180; 480 | 130 | 3500; 2100; 1050; 350 | 1180 | 80 | 1100 |
| Finish Profiles | 3600; 2200; 1150; 450 | 100 | 3500; 2100; 1050; 350 | 1185 | 85 | 1100 |
| Poimukate | 3630; 2230; 1180; 480 | 130 | 3500; 2100; 1050; 350 | 1180 | 80 | 1100 |
| Interprofile | 3620; 2220; 1170; 470 | 120 | 3500; 2100; 1050; 350 | 1160 | 60 | 1110 |
| Mera System Anna | 3620; 2220; 1170; 470 | 120 | 3500; 2100; 1050; 350 | 1140 | 90 | 1050 |
| Mera System Eva | 3620; 2220; 1170; 490 | 120 | 3500; 2100; 1050; 300 | 1160 | 80 | 1080 |
| Pelti ja Rauta | 3630; 2230; 1180; 480 | 130 | 3500; 2100; 1050; 350 | 1180 | 80 | 1100 |
| Weckman | 3630; 2230; 1180; 480 | 130 | 3500; 2100; 1050; 350 | 1190 | 90 | 1100 |
| Ruukki® Adamante | 3650; 2250; 850 | 150 | 3500; 2100; 700 | 1153 | 28 | 1125 |
| Ruukki® Finnera | 705 | 45 | 660 | 1190 | 5 | 1140 |

Consider dimensions during installation
Before installation, calculate the roof area. Measure the length of the cornice and slope, and depending on the results obtained, select the appropriate size of sheets.If the size of the metal roof does not fit into its configuration, you can always cut off the excess. It is also not at all profitable to buy short sheets, because there will be a large waste of material due to overlap. Therefore, the length of the sheet should be optimal depending on the length of the roof slopes.
Consider some important points:
- For the batten, only boards treated with antiseptic are taken, so be sure to observe the axial section (35 and 40 centimeters).
- The plank facing the cornice is thicker than a centimeter and a half thicker than other planks.
- Due to overlap, some of the width and length of the metal roofing sheets is lost. Therefore, when buying metal tiles always round the calculated amount in a big way.
What you need to know about the additional elements
For installation, besides the metal tile itself, standard components are also used, the so-called additional elements. For example, the length of the ridge is usually 2 meters. The wind profile has the same size. However, overlap should also be taken into account here, so in reality the length of the elements will decrease to 1.9 meters. Thus, the number of skates needed for installation is determined as follows. The length of the roof slope is divided by 1.9 (the true length of the ridge), and then the resulting value is rounded upwards.
Now we proceed in the same way with the wind profile. Only by the number 1.9 we will divide the total length of the ends. We have 4 of them, each of 4 meters - in the end we get 16 meters. Divide 16 by 1.9, and then round up, getting 9 pieces. So we need to purchase 9 standard wind profiles.
But these are not all additional elements. We will also need the details necessary to hold the snow (after all, the metal tile is slippery, and an avalanche may come down from it). There should also be strips for the eaves, and some more elements, depending on the configuration of the roof.
The dimensions of the additional elements of the metal tile in millimeters
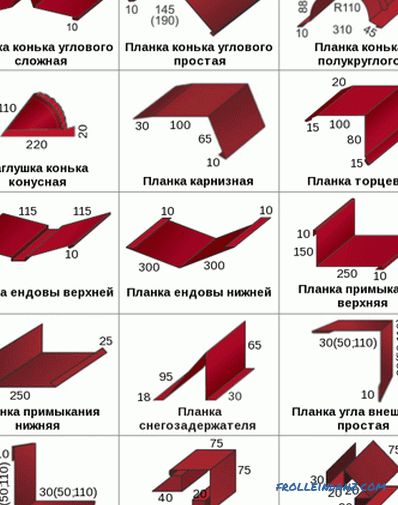
in the image you can see the sizes of such additional elements as: The plank of the ridge is simple; The ridge of the semicircular; The ridge cap is tapered; The plank is eaves; End plate; Endova top; Endova bottom plank; Junction strap top; Lower junction bar; Snegozaderzhatelya slat; The outer plank is simple; The inner corner plank is simple; The plank of the outer corner is complex; The plank corner of the inner complex.
