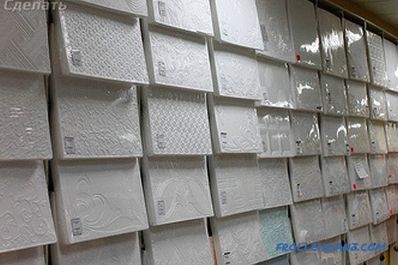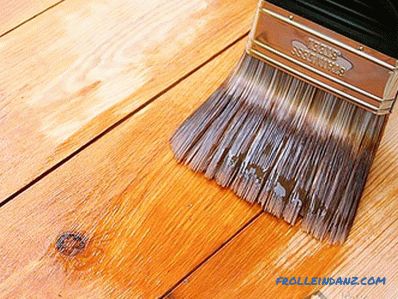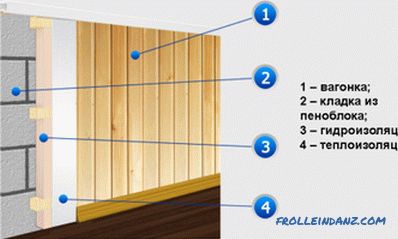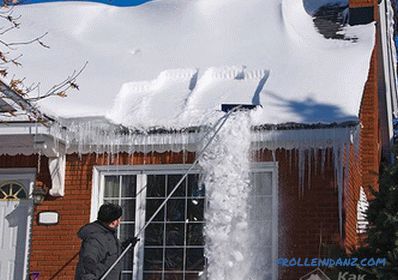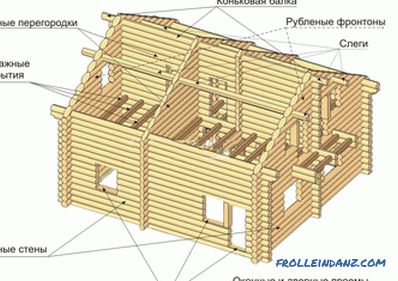In the West, a block house (block house) is a frame structure erected in a short time. This name was also used for the popular building material that imitates a log surface. To put it simply, these cladding elements have the appearance of specially processed slabs and are a special type of lining. If you plan to finish the balcony, the block house is chosen a small thickness and width to give the interior a special expressiveness and less to reduce the volume of the room.
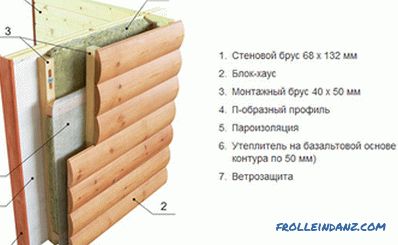
Wiring diagram of the block-house panels on the balcony.
The shape and properties of the material block house
As a rule, the material is made from softwood, less commonly used aspen, ash, oak. The resin contained in the boards of spruce or pine improves their moisture resistance, counteracts decay and creates odor in the room.
The manufacturing technology of the material includes deep drying of wood to a residual moisture content of 15%. The rear surface of the panels is flat, and airdrifts are made on it for air circulation. The front side has rounded contours, which gives the surface the appearance of a log house.
The production of a block house does not use chemical compounds (additives, resins, adhesives), therefore, it refers to natural materials that are harmless to humans. Facing does not crack and does not deform in rooms with high levels of humidity, it is notable for its noise absorbing and heat-insulating properties. The disadvantages of this type of finish is the low vapor permeability of the material, so a prerequisite for installation is the ventilation space under the coating.
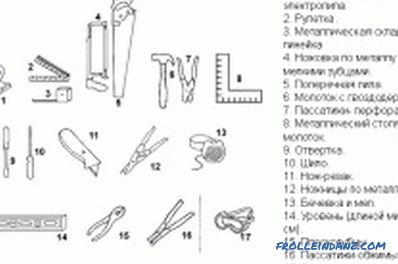
Tools for mounting a block house.
Boards are produced in the width of 96-175 mm and thickness of 20-47 mm. The most common block size is 3 m in length, but 6-meter panels are also produced.
A balcony or loggia is faced with a block house no wider than 150 mm and 35 mm thick. Boards and obreshetka bars are kept for several days in the room to adapt to temperature and humidity conditions. The block house is used for cladding sandwich panels, concrete, brick walls of the balcony.
Preparation of the tool and base for the covering
The walls of the batten are covered with vapor barrier sheets before installation, asphalt or foiled polyethylene is used. The film is fixed with aluminum tape with overlapping edges of 5-10 cm.
Lathing is performed with a vertical arrangement of bars with a section of 30 * 40 mm or with a greater height depending on the insulation used. The interval between the slats is maintained 50-60 cm. The fastening is made by dowels, the verticality of the casing is controlled by level or plumb.
For the insulation of the external walls of the balcony, use penoplex, thermal paper, mineral or basalt wool, and other types of insulation. It is better to use plate types of material that are inserted into the openings of the batten.
To perform work for finishing the unit with a balcony house, you will need a set of simple tools and materials:
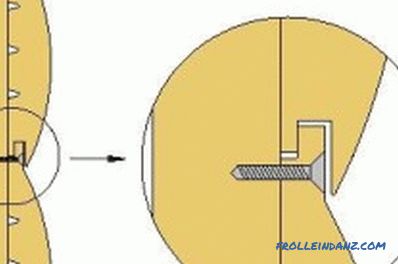
Fastening and docking scheme of the block house.
- drill or perforator with drills;
- screwdriver;
- construction level, tape measure, plumb line;
- electric jigsaw, handsaw with small tooth;
- hammer, rubber mallet;
- panels house block;
- bars 30x40 or 40x50 mm for sheathing;
- baseboards and platbands;
- dowels and screws;
- waterproofing film, insulation;
- wooden decorative caps;
- wood stain, varnish, PVA glue, antiseptic composition.
Fastening the panels of the block house
The finishing of the balcony with the block house is done according to the principle of plating with simple clapboard. The most high-quality installation of boards can be performed using klyymery. In this case, you should purchase fasteners that do not leave corrosion on the finishing material. The fastener must have a galvanized or anodized coating.
The length of nails or screws used should be at least 1.5 times the thickness of the panels.
The panels begin to be fixed from top to bottom, with the groove of the panel directed towards the floor. This will prevent moisture retention in the joints. The comb of the upper board is cut or closed by a special fillet, leaving a gap for ventilation of the inner side of the skin.
The block house can be fastened with nails that are driven at an angle through the bottom of the spike or into the base of the ridge. The fastener must not interfere with the docking of the elements. Panels are hammered through a piece of bar or rubber mallet.
If panels with a thickness of more than 30 mm are used, the balcony sheathing is made using screws embedded in the front surface. To do this, drill holes at the end near the groove and spike. Decorative plugs are planted on the remaining indentations. The surface of the attachment points is cleaned with fine-grained sandpaper.
Extreme bottom panels will have to be cut along the fibers, so it is better to use a circular glass for this. Making mates block house in the corners of the balcony requires certain skills, making a template for rounding the ends and the use of trimming plate or grinder.
This stage of work can be simplified by attaching decorative elements (corners) to the inner and outer corners. They are planted on wood glue or liquid nails. The final stage of finishing the walls of the balcony is surface treatment with wax, stain or varnish to protect it from dust and moisture.
Didn't find the answer in the article? More information on the topic:
-
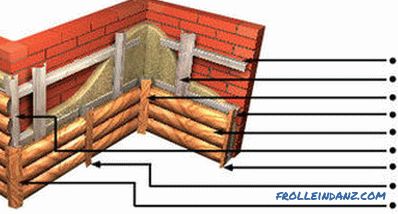
Decorating the walls of the house with wood outside
Decorating the house with a tree outside with your own hands. The main advantages and disadvantages of using wood for building cladding. Decorating the house with wood panels and block house.
-
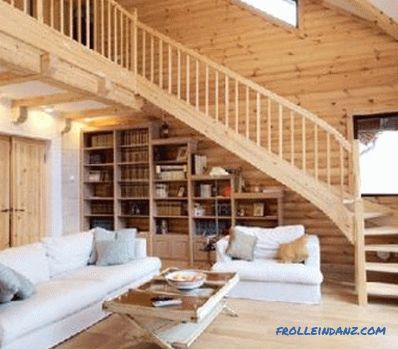
How to install the staircase yourself
How to install the ladder independently and qualitatively: installation instructions. Ways of fastening parts of the structure. Practical advice on installation.
