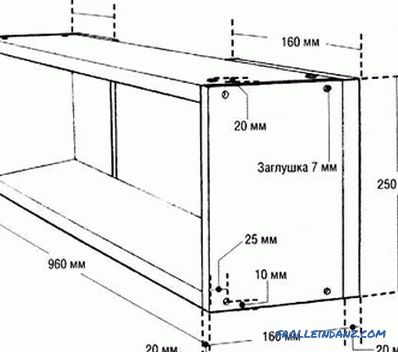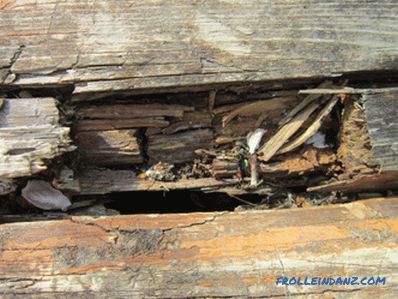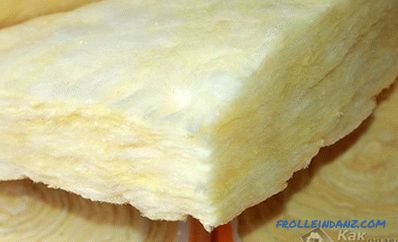For the construction and construction of floors of various types, wooden beams are most often used, they have the necessary qualities and affordable cost. It is easy to work with such material, it is well amenable to treatment and protection. In order for the construction to be solid and reliable, it is necessary during the design to carry out the calculation for the entire structure and for the wooden beams in particular.
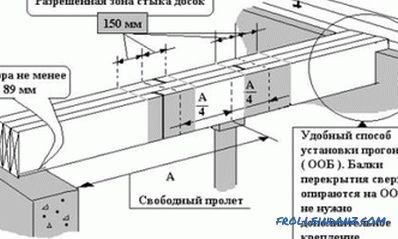
Schematic of mounting wooden floor beams.
It is necessary to perform calculations, based on exactly which beams will be used, for what purposes, it is required to take into account which loads are planned. For calculations it is required to be guided by special SNiPs, which display all the features and requirements of such works with wooden structures.
Where are wooden beams used?
A wooden beam can be used for various jobs:
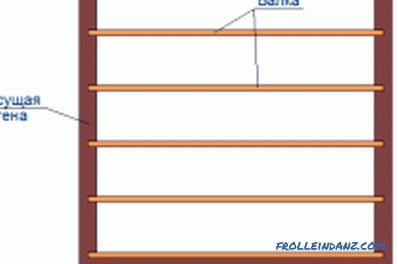
Calculation of a wooden floor beam.
- Basement, basement floors. There are special requirements for such beams, since the loads on them turn out to be serious. Wooden beams are laid under the base of the floor, in fact, they take all the loads from the structure.
- Attic floors. In this case, the beams are an integral part of the truss system, although there are options when the overlap is made independent. But in the first case, greater durability and rationality are provided, such a design is easier to repair, soundproofing of the house is better.
- Interfloor overlappings differ in some features, they carry out 2 functions: they are the basis for the floor of the upper floor and the support for the ceiling of the lower floor. High demands are placed on this design, since the loads are double. Obligatory elements - a heat insulator, hydroprotection, vapor barrier. Loads are the finishing material of the ceiling and floor, communications, which will be carried out.
Beams can be classified by the form:
- Solid-mass products. For the manufacture in this case are used solid varieties of wood, it can be deciduous or coniferous, but of excellent quality. Solid types of beams can only be used when the span length is up to 5 m.
- Glued wooden products are considered among the best. The length of the overlap can be more than 5 m. The material has the following properties: high level of strength, simple installation, possibility of use with long spans, resistance to fires, deformation does not occur during drying, long service life. Another important advantage is that the weight of such beams is much less than that of solid ones. This leads to the fact that the load on the structure are much smaller.
Example of calculations
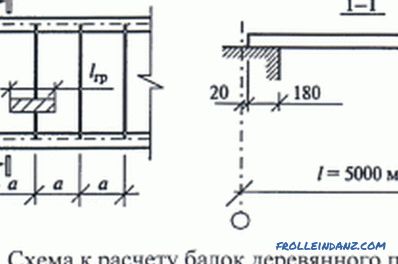
Scheme for calculating wooden floor beams.
When calculating the load on a wooden beam, it is necessary to take into account various parameters, the work is carried out in several stages:
- The estimated loads are calculated.
- Calculates the standard deflection, structural stiffness.
During the calculation, attention is needed to pay attention to what loads are planned. They are classified into the following:
- Permanent, i.e. independent weight of floors, weight of the truss system, interroom partitions.
- Variables that are assumed to be 150 kg / m², according to the data of SNiP 2. 01. 07-85. Variable loads include the weight of furniture, household appliances, people, and equipment that may be in a home.
In order to eliminate inaccuracies, experts recommend adding a safety margin of 30-40% to them while accounting for loads. When performing the calculation, it is important to take into account what stiffness limits are set; for this, it is necessary to become familiar with GOST for a specific type of building material. For interfloor wooden beams, this limit is 1/250, and for garret floors - 1/200. It is also necessary to take into account exactly which wood is used for the construction of the beam.
Wooden beams - a durable material, but designed for certain loads. An example of the calculations is given below:
- The distance between individual wooden products is 1 m. With a length of one beam of 4 m, the expected load is 400 kg / m².
- The deflection at the specified data will be 800 kg / m² (400 * 4/8 = 800).

Calculation for collapse of the support sections of the beam.
The resistance of the tree is calculated according to the following formula: Wthreb = Mmax / R.
For pine, the value of Mmax, i.e., the deflection, is equal to 800 / 142.71 = 0.56057 m³. The value of R - is the coefficient of resistance of wood, is determined according to SNiP II 25-80 for wooden structures.
There are already established values for such indicators:
- for compression, bending, crushing;
- stretching of fibers (for beams of various sections and grades);
- compression across;
- local crushing;
- shearing across the fibers;
- stretching of laminated wood.
When performing the calculation, design parameters are taken into account. For example, the length of one beam can not be more than 5 m, if the material is used for the device of interfloor overlappings.
It is required to remember that the beam thickness cannot be less than 1/25 of its length.
Regulatory documents are used for the design:
- load, impact on building structures, SNiP 2. 01. 07-85;
- residential buildings, SNiP 2. 08. 01-89;
- data for walling, bearing structures, SNiP 3. 03. 01-87;
- data on wooden structures, SNiP II-25-80;
- sawn timber specifications, GOST 8486-86E;
- dimensions for sawn softwood, GOST 24454-80Е.
Before building any house where wooden products will be used, it is important to correctly calculate the loads and dimensions of the material. It is recommended to use regulatory data that is specified in SNiPs and GOST. It is in them that one can find all the required data and values, which are necessary for choosing lumber of proper quality and with the necessary parameters.
Didn't find the answer in the article? More information on the topic:
-
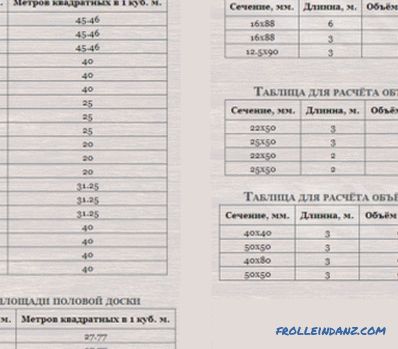
Detailed calculation of the cubature of the cut board
Calculation of the cubature of the edged board. What is a cubicle and what elements are included in it. Why it is better to make all the calculations in my head. Calculation of material with a set of popular parameters.
-
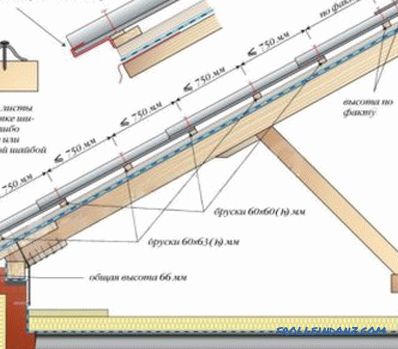
How to choose the distance between the rafters?
The distance between the rafters, taking into account the slope of the roof and roofing material. The method of calculation and example calculations. Rafter system for a metal tile, a professional flooring, an ondulin.
