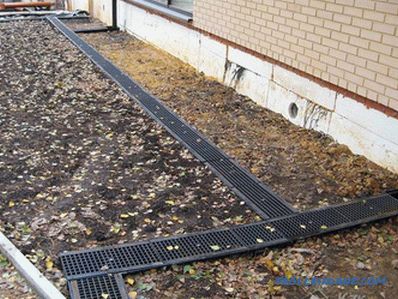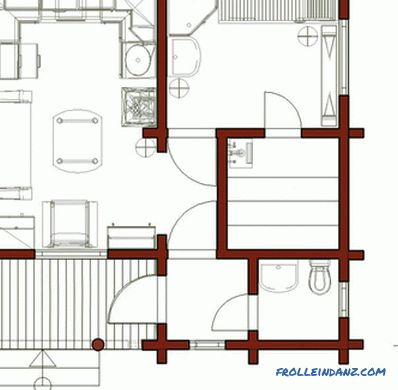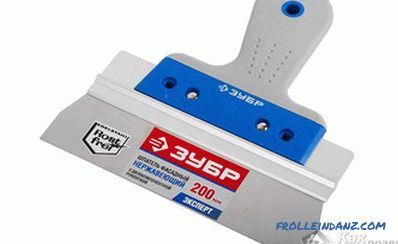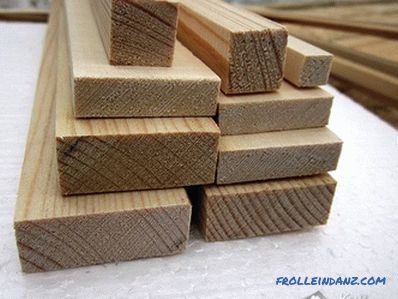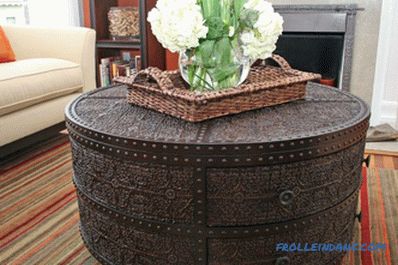The roof of the house can have a different shape, as well as a different roof slope. Moreover, the angle of inclination of the roof is often not due to aesthetic considerations, but the practical side and certain requirements. Because of how sharp or flat the roof is, its strength and proper functioning depend. Therefore, the slope is calculated, taking into account all the necessary parameters.
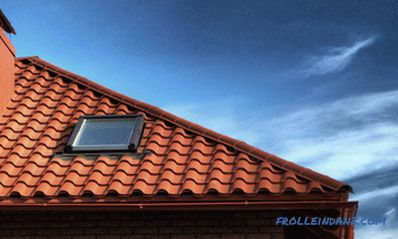
Three main factors affecting the roofing slope
For builders, this value (the angle at which the roof slope is located relative to the horizon) is measured in degrees or percent. For obtaining exact result use the geodetic tool. To be clear, 0 degrees corresponds to a completely flat roof, and large values of the angle - an acute-angled roof. For pitched roofs, it typically ranges from 11 0 to 45 0 . During construction, it is necessary to calculate what this angle should be. And for this you need to pay attention to the following things.
Wind loads
If strong winds prevail in your area, then you should not think about a project with a sharp roof. Due to the high windage of the roof with a large slope, it is more susceptible to the damaging effects of the wind. In this case, it is better to make the roof more flat (the lower the slope of the slope, the safer), and the rafters for it to build a strong, reinforced type. Though the construction will be much more expensive, the roof will be much better protected from the wind. However, the construction of the roof of the house should take into account not only the force of the wind, but also its direction. So, for metal, it is desirable that the wind blew directly into the plane of the sheets. If his impulses go from the ends, then the roof sheets will be more likely to bend and tear. Therefore, depending on the prevailing wind direction, it is necessary to rotate the roof slopes accordingly.
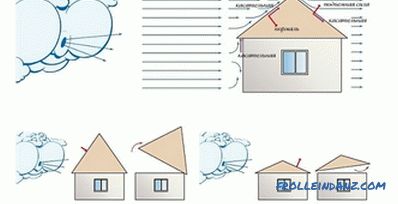
Rainfall and snow loads
If you live in a climate where snow cover in winter is quite solid, then the roof is made with a minimum roof slope of 45 degrees ( it is possible and more, but not less). This is necessary for the snow to slide down, otherwise it will collapse on the roof, forming an overly large layer capable of pushing through the coating. But if the roof has a sufficient angle (about 45 degrees), you can not worry about strengthening the rafters. As, however, and about the snow retention system. However, wind loads for such a roof increase. Therefore, the final choice is made, taking into account all climatic conditions.
It should be noted that not only snow, but also rain, hail, and scorching sun will periodically test your roof for strength. If the terrain is sunny and there is little rain in a year, then it can be limited to a flat roof with a slope close to the minimum.
Important: in spite of the fact that the flat roof is called a flat roof, it still needs a slope. The minimum slope for a flat roof is 1 degree or 1.7%.
Roofing material
The material with which roofs are covered may be smooth or rough. In the latter case, the water drained from the roof will be worse, lingering on its surface (as well as snow). But with a smooth coating all the moisture drains instantly. There are other design parameters on which the minimum and maximum slope depends.
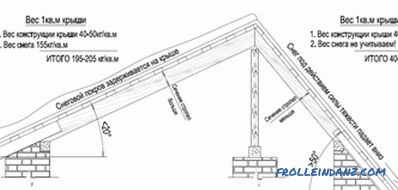
Minimum permissible roof slope for various materials
Metal tile
The smallest angle of inclination of metal roof tiles is 15 degrees (according to some metal tile manufacturers - 14 degrees). With small slopes, some manufacturers recommend to lubricate each joint of the sheets with an airtight and waterproof, non-frost-resistant compound. However, it was experimentally revealed that most of all snow loves to lie on metal-tile roofs with a slope of 20 to 35 degrees. Too small a slope is also bad - water does not have time to drain from the roof, pressing on the roof and leaking under the joints with too much rain. Somewhat correct the situation only the choice of tiles with increased wave height.
Professional sheet (professional flooring)
Well, and the minimum slope of the roof from a professional sheet has a slightly lower value - 12 degrees. Small angles of inclination require a two-wave overlap, and angles of 15 degrees require an overlap of 20 centimeters. The pitch of the batten increases with increasing slope. In almost flat roofs, they make a continuous crate, since a large amount of snow can cause the roof to sag.
Flexible shingles (soft roofing)
The crate for flexible shingles is a solid base made of plywood sheets or OSB. The minimum allowable slope of slopes for this roofing is at least 11 degrees.
Materials on a bitumen basis
For such soft coatings, the minimum is just nothing — about two degrees.A very small angle of inclination requires an increase in the number of roof layers (because good moisture protection is extremely important for flat roofs). If we provide only 1 or 2 layers of coating, you will have to make the slope at least 15 degrees.
Euroslate (Ondulin)
For this material, the minimum slope of the pitched roof is small, it is 11 degrees. But when working with ondulin on roofs with a slight bias, there is one condition: you need a crate of a continuous type.
Clay tiles and asbestos cement slate
These roofing materials require a slope of 22 degrees. At the same time, it is necessary to carefully consider the calculation of the rafters system, since the loads from heavy material will be considerable. And if you add on to them a layer of snow or powerful gusts of wind, then you will get increased requirements for the roof support system. And it should also be noted that the decrease in slope entails an increase in loads on the rafters.
How to calculate the slope of the roof: a few recommendations
Now consider how to calculate the angle of the roof. To begin with, the slope, as noted above, can be measured in degrees and percentages. Sometimes inexperienced developers confuse them, which leads to errors in calculations. But these values are by no means equal. However, being attentive and using special tables, you can make a quick transfer of values.
The ratio of degrees and percents in the slope of the roof
| Degrees, 0 | Percentages ,% | Degrees, 0 | Percentages,% | Degrees, 0 | Percentages,% |
|---|---|---|---|---|---|
| 1 | 1.7 | 16 | 28.7 | 31 | 60.0 |
| 2 | 3.5 | 17 | 30.5 | 32 | 62.4 |
| 3 | 5.2 | 18 | 32.5 | 33 | 64.9 |
| 4 | 7.0 | 19 | 34.4 | 34 | 67.4 |
| 5 | 8.7 | 20 | 36.4 | 35 | 70.0 |
| 6 | 10.5 | 21 | 38.4 | 36 | 72.6 |
| 7 | 12.3 | 22 | 40.4 | 37 | 75.4 |
| 8 | 14.1 | 23 | 42.4 | 38 | 78.9 |
| 9 | 15.8 | 24 | 44.5 | 39 | 80.9 |
| 10 | 17.6 | 25 | 46.6 | 40 | 83, 9 |
| 11 | 19.3 | 26 | 48.7 | 41 | 86.0 |
| 12 | 21.1 | 27 | 50.9 | 42 | 90.0 |
| 13 | 23.0 | 28 | 53.1 | 43 | 93.0 |
| 14 | 24.9 | 29 | 55, 4 | 44 | 96.5 |
| 15 | 26.8 | 30 | 57.7 | 45 | 100 |
# 1. The slope, measured in degrees, is the real angle between the overlap and the rafter. It can be calculated by dividing the height of the ridge (above the slab) by half the width of the roof. If the roof has a broken form, then the part of the width of the house that is under this roof section is taken. For example, the house has a simple roof 10 meters wide. The ridge has a height of 2 meters. We do the calculations. We divide 2 by 5, receiving 0.4. It is easy to translate into percentages: we multiply the number by 100. It will be 40 percent.
# 2. You can go even more simple way. Going online, find an online service with a calculator for calculating the roofing slope (there are plenty of them on the Web). Enter the required values. This is the width of the building and the height of the ridge. Parallel to you and the length of the rafters instantly calculated. The principle of operation of such calculators is based on the fact that, in fact, all the roofs consist of double-slope, which are calculated as a regular triangle.
# 3. And one more way - it is suitable for those who believe their hands and eyes more than calculations. You just need to take and measure the slope, using for this a simple device - inclinometer (aka the protractor). Today there are many variants of this instrument, both analog and digital.
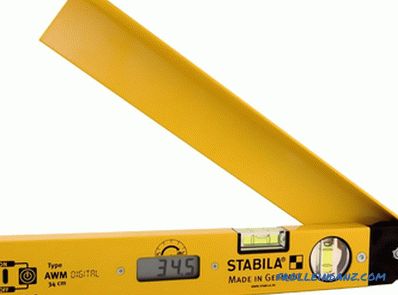
Electronic protractor, which can measure the angle of inclination of the roof slope.
# 4. Since the width of the house cannot be changed, it is possible to vary the slope of the roof plane by changing the height of the ridge. Naturally, only when both the walls of the house and its foundation are reliable, and their strength has a reserve. After choosing the optimal slope for himself, the developer can determine the height he needs. To help him there are special tables with coefficients, which should be multiplied by one second from the width of the overlap (the slope is set).
# 5. In practice, the height of the skate can be determined quite simply. We take and mark the two outer walls of the house (along them will be located our ramp). Rub the cord with chalk and tightly stretch between these marks. We measure off the center of the cord, and at this point set the bar.It should be strictly perpendicular to the plane of the overlap (for accuracy, check it with a square).
By changing the position of the twine relative to the slat (moving it up), we try to achieve the desired slope. To do this, periodically check the angle from the wall. As soon as the desired result is achieved, put a mark on the bar. Having cut off this piece, we make a template for the supports of the skate. If the supports are not needed, then at each of the ends of the roof we determine the height of the joining of the two rafters, securing the slats with the tensioned cord.
