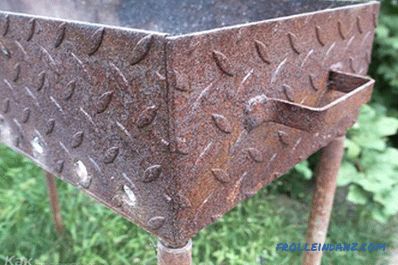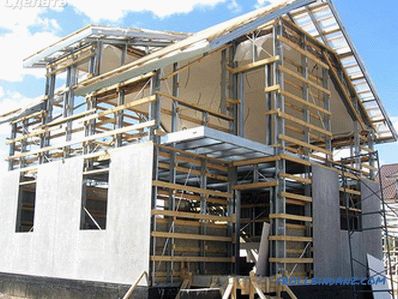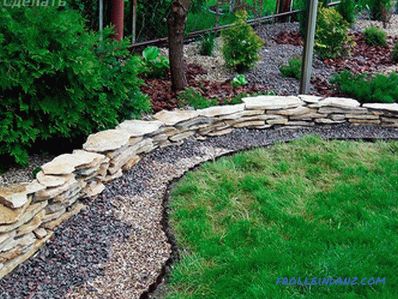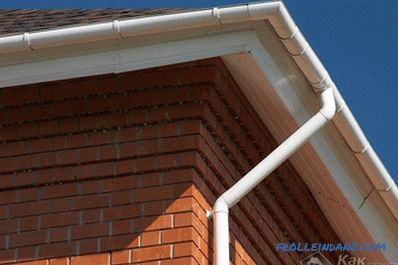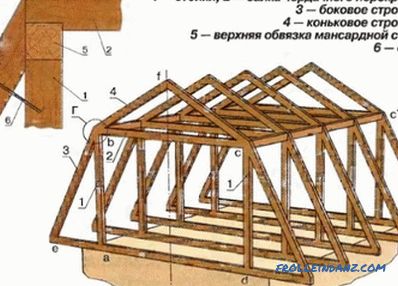Floors made of modern materials look beautiful, they are easy to maintain and are environmentally friendly. But with their installation should follow the basic rules. And the most important of them is the alignment of the base, which simply must be strong and reliable. Take, for example, laminated flooring - everyone wants to level the floor under the laminate quickly and cheaply.
We’ll warn you right away that it will not be very cheap - the materials needed for such work are not distinguished by low prices. But the speed and excellent quality leveling will be guaranteed. Laminate floor work out well. Naturally, provided that the base meets the necessary requirements.
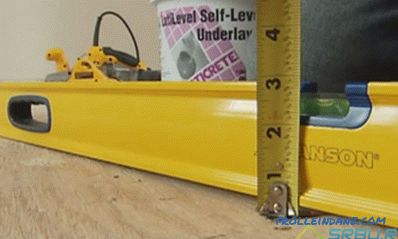
On which surfaces the laminate can be laid - requirements for the base from the side of the laminate
The base for the laminated coating should not have large irregularities. A height difference of no more than 2.5 millimeters per meter (linear) of the base is allowed. To check this, take a rail length of two meters, level or rule, and measure in different directions. If the resulting result does not exceed 1.5 millimeters, then it is quite possible to get along with the substrate - it will perfectly smooth the existing error.
If the base often has large bulges and depressions nearby, then it should be leveled very carefully. Otherwise, very soon in the joints between the laminated boards will appear cracks and distortions. This will happen because when walking on an uneven floor will not withstand the loads of the castle-type connection. After all, in places of hollows the surface will be especially vulnerable, because there will be a void under the laminated coating. Naughty and bumps - with a sufficiently large load, they can push through a layer of laminate, or locks again disperse.
Concrete base: methods of leveling
If we have a regular rough concrete floor in front of us, then an ideal surface, to put it mildly, cannot be expected. After all, this is usually the wrong side of the smooth concrete slabs of the ceiling of the apartment below. And the reverse side is neither obliged to shine either with beauty or smoothness. Well, let us consider how uneven our base is, and in accordance with this, we will choose a method for correcting it. To do this, we list below all the methods of leveling the floor of concrete, which are most appropriate today.
Grinding is easy and cheap
If there is only a slight leveling of the surface, then it makes sense to polish it. You can do it yourself by renting a grinding machine, and you can also entrust the repairmen with this. If the room is small (for example, a children's room or an office), and there is very little work to be done, then the floor will be perfectly sanded using sandpaper - it will smooth out small irregularities. This is the simplest and most economical way, but it is suitable only for more or less even sex.
Self-leveling mixture - quickly and efficiently
If the base has bumps and valleys, the height differences of which are up to 5 millimeters, then grinding cannot be done. In this case, you can apply the self-leveling floor technology. In this way, leveling the floor under the laminate is done quickly with your hands, and the result is impressive. Therefore, even the relatively high price of the necessary materials is not the decisive factor. In order to understand the procedure, we will consider in detail all the stages of work.
Step 1. The first thing, of course, is to clean the room. The floor must be clean, without the slightest trace of dust and debris - otherwise the necessary adhesion will not work.
Step 2. Now we will chop the big knolls, and fill the cracks with glue for the tile - it is best suited for this purpose. However, if that is not at hand, it is quite possible to do with diluted cement.
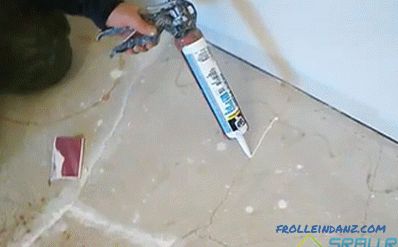
Cracks in an old concrete base can be repaired with any suitable, inexpensive sealant.
Step 3. Next, we will treat the surface with a deep penetration primer - this will further strengthen the base.
Step 4. Dilute self-leveling mixture according to the instructions. It is usually printed on the package. At the same time, first pour water into the container (about two thirds of the volume), then gradually add the dry contents of the bag. To mix the solution, we use a special mixer designed for construction work. Clumps of dry mixture slowly begin to "melt", and the solution eventually changes its color. This means that its production has come to a completion stage.
Step 5. As far as proportions are concerned, they will have to be determined empirically. By the way, it depends on whether you want to fill in a thick or thin layer for alignment. A mixture with a thickness of fifteen percent sour cream is suitable for producing a thin leveling layer - in this case there is no need to speak of perfect smoothness. However, under the laminate such a foundation is quite suitable, so do not complicate anything - you can make a mixture of a similar consistency.
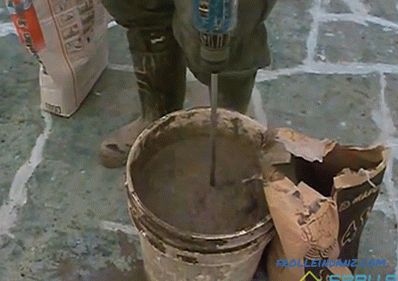
Stir and mix.
Step 6. Now carefully pour the prepared solution onto the base. If there is a point on the floor located above the others, then we start with it - this is how things will go faster.
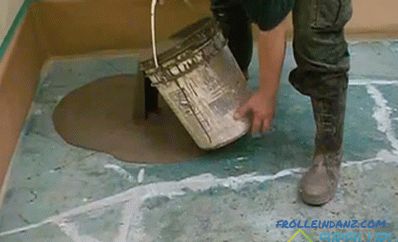
And to help the solution spread all over the floor at a good speed, we will help him with a spatula. After that, we take a studded roller made of plastic and roll it over the cast mixture, helping to level it and squeezing air from there under it. So the floor will be smoother, and small holes from air bubbles on its surface will not remain.
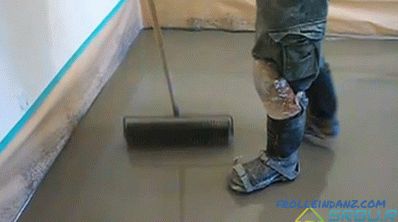
Distribution of the mixture using a needle roller.
Step 7. Let us have some patience and wait until the mixture is well set. You should not walk on the ground in a day - several days should pass to strengthen it.
Video: Leveling the floor under the parquet
Cement screed - a tribute to the traditions
If the surface of the base is very problematic, then good old screed will help level the floor under the laminate from sand and cement. To do this, you can use either the finished dry mixture, or prepare it yourself. In the latter case, we take sand three times more than cement, and prepare a solution. Water needs just enough so that the mass of the consistency was similar to fat sour cream.
Step 1. Using the construction level (laser or water), we measure out the necessary markup, according to which we put labels on the walls.
Step 2. Then we install special lighthouse rails on the floor. Note that the floor should not be wet or dirty.
Step 3. Between the slats we put the mortar leveling it with a special slat or rule (the rule is called a special tool for leveling the mixture).
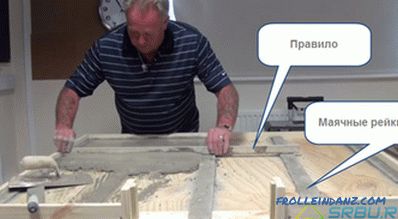
An example of how to perform a tie on the layout.
Step 4. When it will be 2 hours, you need to wipe the cement mixture using wood trowel. And after 24 hours you can pull out the guide rails. At the same time, the remaining holes after them should be covered with the same cement mortar, smoothing the surface well in these places.
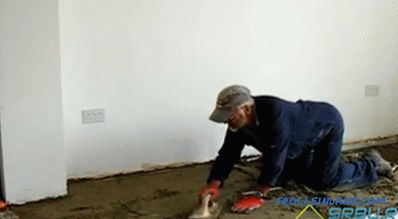
Scouring the surface of the screed.
Remember that this screed dries up to full hardening for a long time - almost a month. More precisely, 28 days - it is this time that you have to moisten the base 2 times a day, protect it from the likelihood of a draft and cover it with a film. But this alignment will cost very cheap - cement with sand have low prices.
Keep in mind that for laying laminate such an indicator as the percentage of moisture content in the sand-cement screed should be no higher than 5. Before laying the substrate on the concrete base, PVC film must be made for better waterproofing.
Video: How to make a floor coupler
How can you level the floor of the tree
Use plywood or chipboard
Very often remove The old wooden flooring is a thankless and laborious task that does not justify itself at all. So why not just put a few plywood sheets or particle boards on top of the old wooden floor?
Step 1. When leveling the wooden floor under the laminate in this way, you should not hurry. Otherwise, you can then regret what you have done by finding cracks or crevices in the new floor. Therefore, first you need to check whether the boards are strong enough to make up the old floor. Who knows - maybe they are already completely rotten or strongly shaken and bend. All problem boards must be replaced.
Step 2. Now it is necessary to lay the bars or strips of plywood that will serve us as a lag for plywood sheets or chipboard. If you have the opportunity to raise the height of the floor by 40 - 50 mm, then as a lag it is best to use wooden bars of 50/60 mm or 40/80 mm. If you cannot raise the height of the floor by such a distance, then you can use strips made of plywood 5–7 cm wide as lag.
Before laying the lag, you need to find the highest place on the floor and start laying it with it. Lay logs need perpendicular to how the boards go on the floor.
We put the first lag and in those places where it does not fit the floor we place the chips, adjust it to the level and fasten with screws. The next lag should be laid in parallel, at a distance of 40 - 50 cm and adjusted not only along the level itself but also in relation to the neighboring lag.
After all the lags are laid, you need between them at a distance of 80 - 100 cm to lay the cross and just fit them on the level.
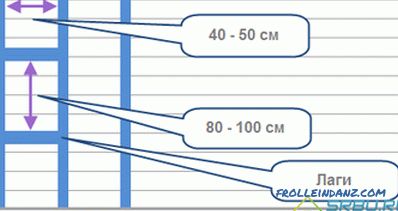
Step 3. After all the lag was laid, it was time to put the sheets of plywood or particleboard. Plywood for these needs is suitable for a minimum thickness of 10 mm. You can cut sheets of plywood or chipboard as you like. Each laid sheet is fastened with screws along the perimeter, along the lag.In view of the poor environmental performance is not laminated chipboard, it is best to cover with paint after laying.
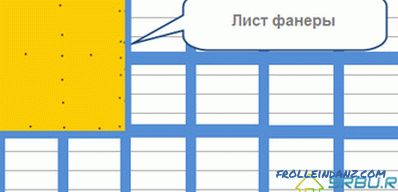
Try to stack the sheets of plywood so that each edge of the plywood rests on the logs.
To unlock by machine
There is such a hand tool called a cycle. With it, you can level the base of the tree, scraping its upper layer, only this is a very long process. It will be much faster if you use a scraper machine. The main thing is to try to prevent the knives of this machine from hitting the nail in the floor - drive in pre-deeper all the nails and screws. To do this, take a doboy and drown their caps.
With the looper, the top layer of the wooden surface will be removed, and as a result we will get a smooth floor, called the draft floor. We remove the dust and debris from it - now you can lay the laminate too.
But to carry out such a complicated operation in order to then cover this floor with a substrate and laminate in my opinion is not rational. It’s very difficult and even impossible to level the floor in such a way!
Video: How to put laminate
