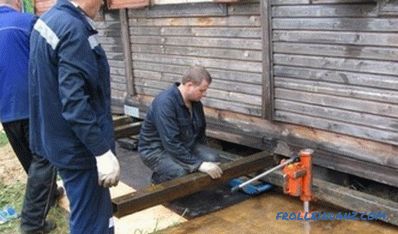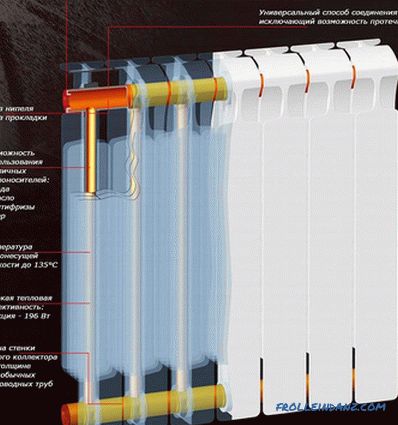Individual construction is a long and very complicated process, while it is almost impossible without a well-designed project. Since most people who are planning to become owners of private housing, build it on their own, they also try to do without the help of experts and develop plans and projects with his own hands. As the statistics showed, in most cases they are wrong, and the commission simply does not accept them. In order for you not to face a similar situation in the future, it is necessary to know how to do a home project properly with your own hands, and to which you should pay special attention during its creation.
Starting step
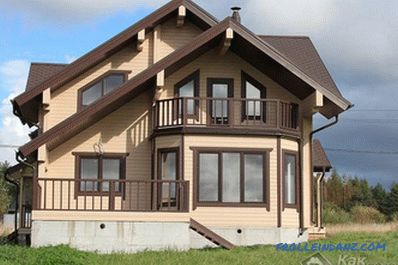 Ready cottage
Ready cottage
First of all, you need to have a clear an idea of what kind of house you plan to get at the end of construction. If you have not had to deal with such work before, then try to study as much literature as possible about the creation and construction of private houses. Arm yourself with a notebook and a pencil, because in order to create a project of your own home, you will definitely need to draw it. If you can not decide on the model and form of the future structure, then look at the pictures of finished houses, it is possible that among them you will find exactly what you like, adding or removing some of its constituent elements. If you do not like to draw and know how to use computer programs, then today you can create a project for future housing with their help.
Once you have decided on the appearance of your building, you need to develop its plan. That he is the main part of your project.
The first floor and the basement of the house
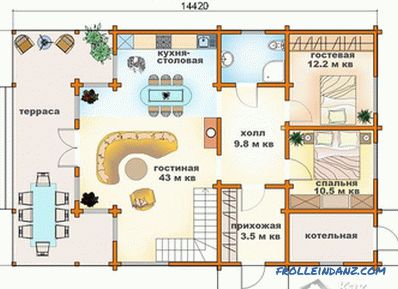 First floor plan
First floor plan
Start by that calculate the dimensions of your future home. To do this, you need to take into account the territory of your site. The next thing you should pay attention to is the basic building materials that will be used for load-bearing structures. The fact is that the basis or foundation you use will depend on their weight in the future.
The main rooms that are located on the first floor of any building are:
- A hallway that can be combined with an additional room, such as a storage room.
- Kitchen, it is possible that you would like it to have an additional access to the summer terrace.
- Central room or living room.
- A bedroom may not be one, depending on your personal needs.
- A sanitary room, which can be combined or divided.
Once you have decided on the number and shape of your future rooms, you should correctly calculate their sizes. All calculations must be made on the basis of the area that you previously allocated for construction.
When applying the drawings, you should not forget that depending on the building materials you use, the thickness of the walls, which will play the role of partitions, will vary.
If you plan to build a multi-storey building, you will be able to prepare the plan for the upper rooms only after the first floor project is completed, since it is the main one.
Foundation for future building
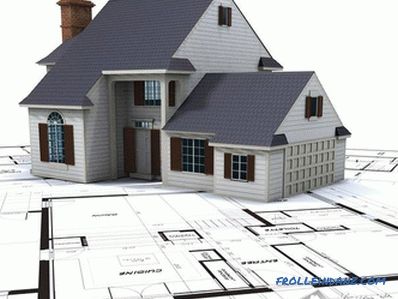 Foundation for future home
Foundation for future home
In order to To determine the foundation you will use, you need not only to make a lot of calculations, but also to study the soil in your area, as well as the depth of groundwater flow. After you study all the characteristics of your site, you will need to choose exactly which foundation you will use. Then make all the calculations that are needed.
The foundation of the house should be a little wider than your building, and therefore, when calculating the area of the house, try to take this into account.
Once you are done with the basic calculations, you should prepare a phased estimate of the materials used for the construction, which are:
- supporting structures and internal partitions;
- overlap, which is simply necessary when designing a multi-storey building;
- roof design and materials used for it.
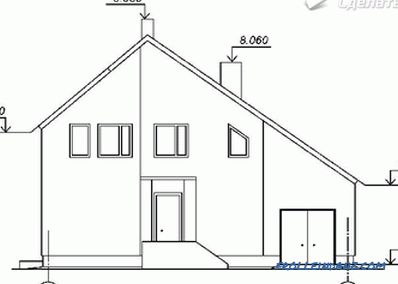 Sketch of the facade
Sketch of the facade
Next, you will need to prepare several sketches of the facade of the building from all parties. This is necessary not only for the special services to which you will carry the project, but also for you, since with their help you will be able to fully present the entire structure.
At the end of the main project, you will also need to prepare several additional plans, which include:
- wiring diagram for electrical systems,
- sewage equipment and its connection to the main structure,
- water supply system,
- installation of heating devices based on the area of your dwelling.
It is worth noting that here, besides the drawings, you will need estimates for the materials used. Only after all the calculations are completed, you will need to agree on the project, after which you can proceed with construction with confidence.
Video
What should be foreseen when creating a project at home can be found in the following video:
