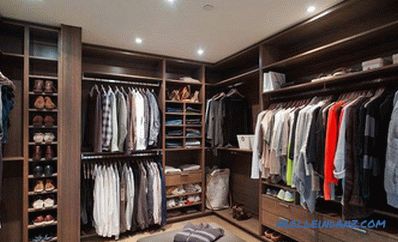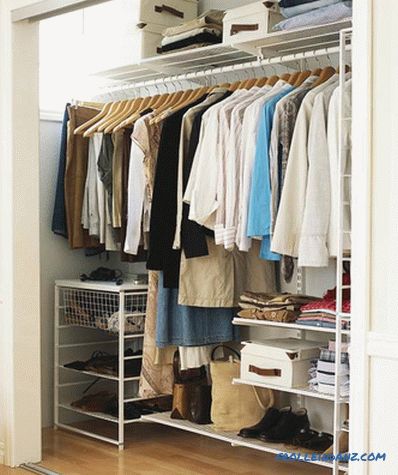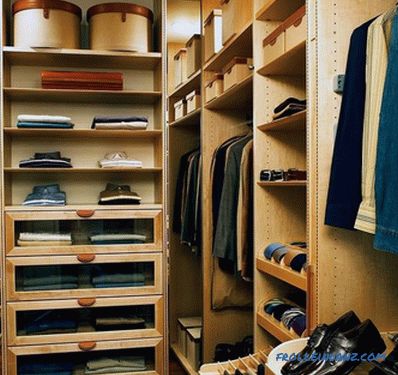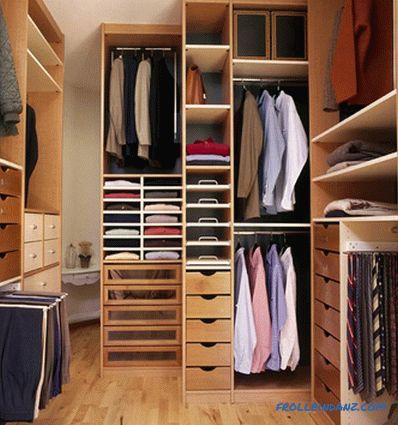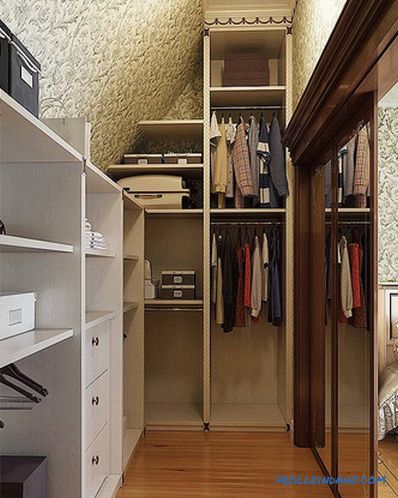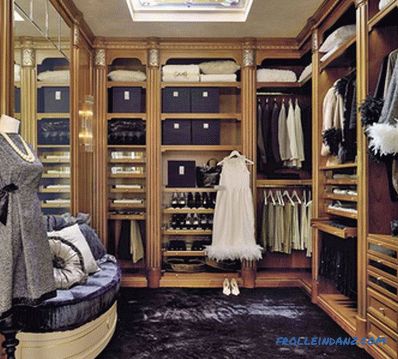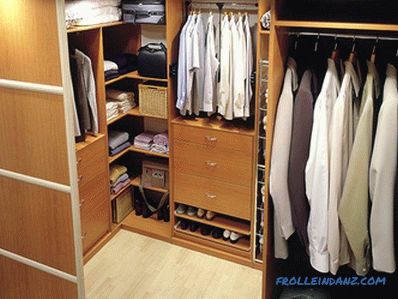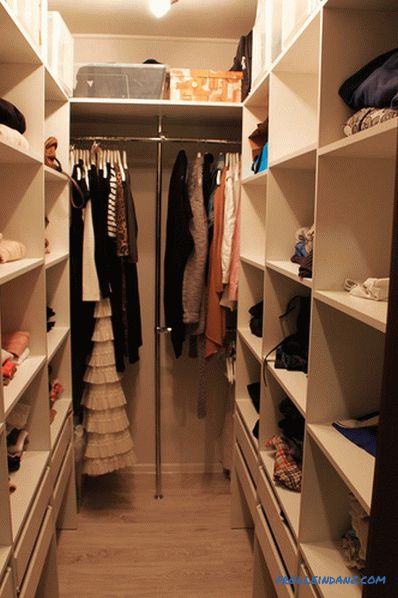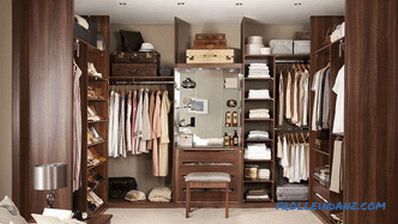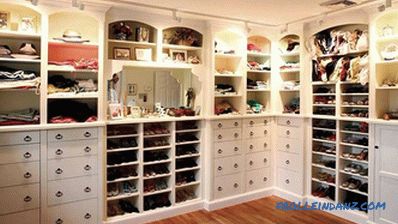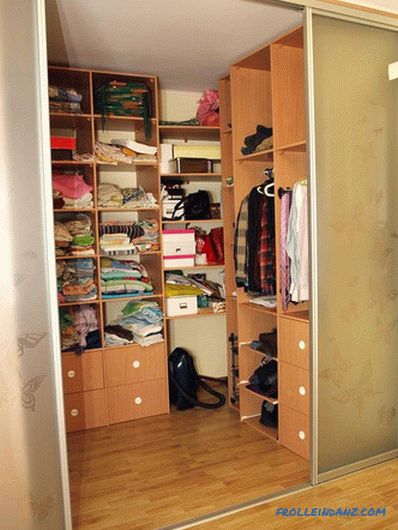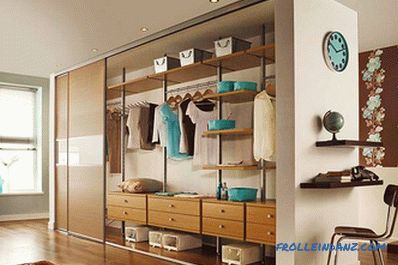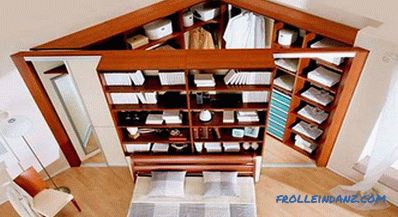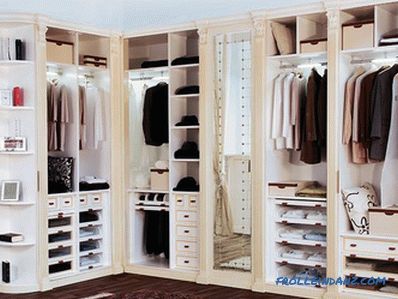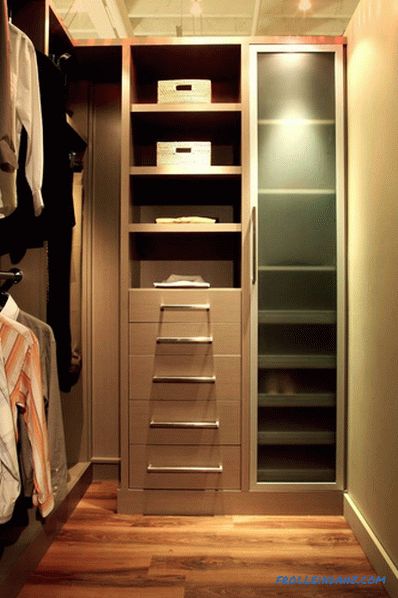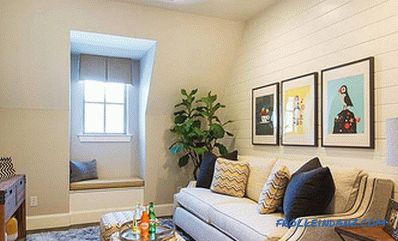A dressing room in an apartment is a great convenience, but, unfortunately, desires do not always coincide with our capabilities. In some apartments the dressing room is provided for by the project, in others it will have to allocate useful space and think how to arrange the dressing room so that it is as comfortable and presentable as possible.
The optimal size of the dressing room
So let's define where your apartment will have a dressing room and how to correctly determine its dimensions. What are the criteria to do this? As you know, the dressing room is designed not only for storing things, but also so that at any moment these things can be put on. And this means that, firstly, a large amount of clothing should hang on hangers, and secondly, a significant part of it should be visible.
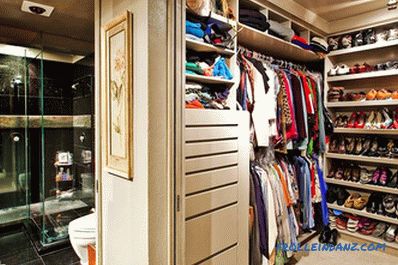 This is what can be stored in the dressing room
This is what can be stored in the dressing room
In the classic dressing room are stored:
- casual wear,
- seasonal clothes,
- underwear,
- socks,
- shoes,
- bags,
- handkerchiefs,
- accessories and jewelery.
In general, all things used in daily wear. In addition, in the dressing room, which is located in the apartment, often find their place large household supplies and household appliances, such as a vacuum cleaner, ironing board and so on.
The area of the dressing room should ideally be 10-12 m 2 for each person living in the apartment, and a large number of open shelves should be a feature of its arrangement. Agree, such dressing rooms can not afford all. Not only is it an area of a standard living room, it is also often necessary to do cleaning in them, which takes a lot of time. Owners with good incomes usually entrust this work to a housekeeper.
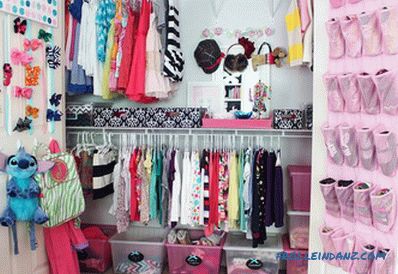 A small wardrobe
A small wardrobe
It is clear that in a regular apartment the wardrobe room will be much smaller. But, nevertheless, let's decide on the size. It would be nice to allocate 2 for the dressing room at least 3-5 meters and leave a small space free so that you can change your clothes comfortably. It is advisable to make a fairly spacious entrance to the dressing room. Its width should be at least 1 m. Doors are best to choose a coupe to save space and a dressing room, and an adjoining room.
 Sizes of compartments and storage boxes
Sizes of compartments and storage boxes
It is important that the main elements of the dressing room are made so that it will be used, it was comfortable:
- a shoe rack should be on average 40 cm deep and 50 cm from the floor level;
- the clothes bar should be set at an average height of 170-190 cm;
- additional shelf is located at a height of +10 cm from the height of the location of the rod.
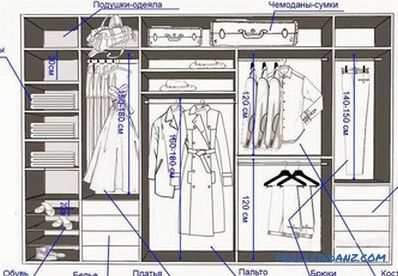 Another example of the layout of the dressing room
Another example of the layout of the dressing room
The height of the bar and upper shelf may vary depending on human growth.
For ease of use, the shoe rack must be positioned in one row perpendicular to the wall.
It is desirable that there is ventilation in the dressing room.
Knowledgeable people are advised to choose built-in furniture in the walk-in closet, rather than stand-alone wardrobes. The advantage of such furniture is that dust does not accumulate in the gaps between the cabinets, and the design itself can be securely fastened to the wall.
Video: about dressing rooms and storerooms
If you find it difficult to calculate all the necessary parameters and determine with the wardrobe system, then invite a designer who will make the project according to your wishes.
Methods of organizing space in the dressing room
The placement of cabinets in the dressing room can be one-sided, two-sided and three-sided.
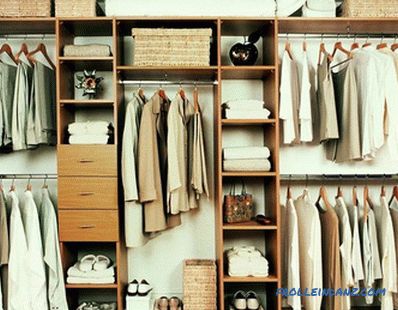 Wardrobe with one wall
Wardrobe with one wall
One-sided layout is preferred in very small walk-in closets where the cabinet is located along the most long wall.
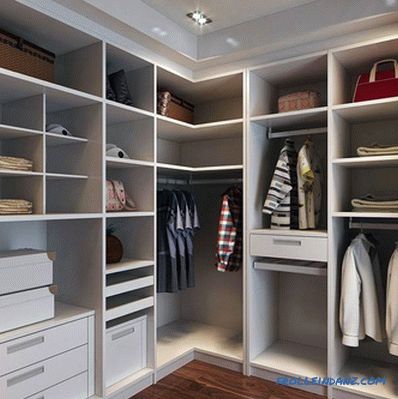 A dressing room occupying two walls
A dressing room occupying two walls
The arrangement on two sides is convenient for the corner dressing room or in the dressing room medium sizes.
 Spacious walk-in closet with three walls
Spacious walk-in closet with three walls
And finally, the three walls of the cupboards the owners can afford large dressing rooms. Of course, this option will allow to accommodate a much larger number of things, but it is not suitable for everyone.
In ordinary apartments, spacious walk-in closets are not provided and there is often no place to organize them, which means you have to find places to store things and organize single-tier, two-tier and more storage, depending on the height of the ceilings.
A single-tier walk-in closet is an ordinary bar for hangers, at a height of about 1.5-1.7 meters from the floor. In fact, it is a little more spacious wardrobe. But this arrangement wardrobe unprofitable.
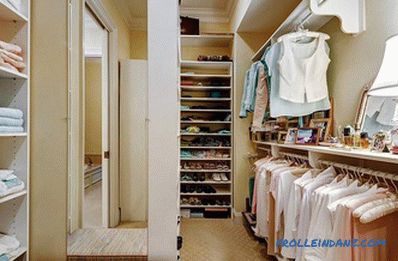 For storing short items on the hangers it is convenient to place two rods one above the other
For storing short items on the hangers it is convenient to place two rods one above the other
The two-tier layout is much more convenient . She comes in two versions. The first option is when two tiers are occupied with clothes. The first tier is designed for long clothes, the second - for short. The second option is much more interesting and practical. Shoes are stored on the lower tier, and clothing is on the top. The upper bar is at a height of 2 m, which is very convenient to use, the lower one is 1 m.
One of the most convenient layouts is considered to be a three-tier layout. Lower tier for shoes, medium for clothes, on top of the extra space.
Video: corner small walk-in wardrobe / pantry
Storage devices in the dressing room
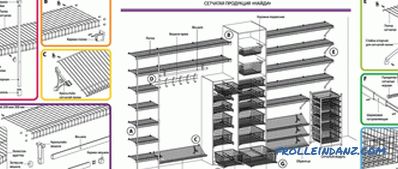 Example of placement of mesh modules
Example of placement of mesh modules
The dressing room provides several storage areas.
To optimize space, you can use vacuum bags to store various things. Any thing folded in such a bag, by pumping air out of it, is reduced in size, and is folded in the lower part of the dressing room.
Wardrobe room from the pantry
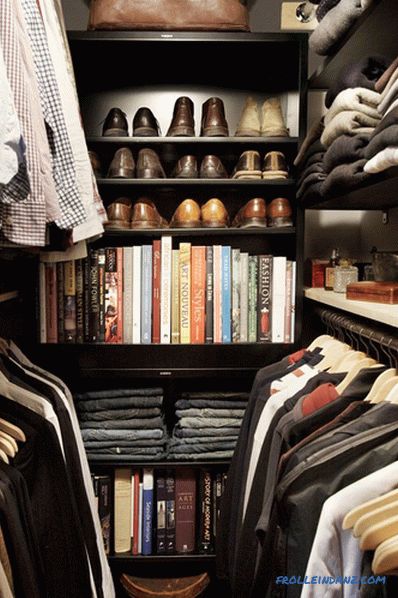 Wardrobe in the pantry
Wardrobe in the pantry
Sometimes Of all the options, the organization of the dressing room in the closet is most preferable. The old storage room in this case must be cleaned of everything, we throw out the trash, leaving only the walls. We make repairs with our own hands, then order the size of the shelves to the ceiling, hang a mirror and put in order the floor. The most important thing is ventilation! The arrangement options are many. Even such a small wardrobe can be arranged comfortably.
Video: project and assembly of a mini wardrobe
Arranging a wardrobe in the bedroom
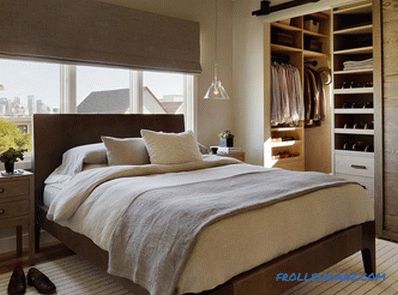 Wardrobe in the bedroom
Wardrobe in the bedroom
A dressing room in the bedroom is ideal. But according to all classical laws, it must be separated by a wall or partition, which cuts square meters. If you do not refer to building codes, then the wall can not be set. Simply order floor-to-ceiling modular designs. Baskets, drawers and other accessories that come with wardrobes can be kept open. The bedroom is the closed place, where the entrance to unauthorized persons is prohibited, so here you can always hide everything.
It is possible to place a dressing room in a niche, if it exists or along a wall, separating this part with a compartment door, you can also divide the bedroom with a beautiful curtain. The design of the dressing room can be varied, it all depends on the area of your bedroom:
- The corner wardrobe looks original, the entrances to which are located on both sides.
- If it is small, then put a mini-dressing room with the most necessary things and nothing extra!
- The doors of the dressing room can be made mirror smooth, with sand-blasting pattern, stained-glass windows. Here, of course, design is important. It should be in harmony with the design of the bedroom.
- In a spacious dressing room, place a full-length mirror; the dressing table will not interfere, where you can put yourself in order in the morning, getting ready for work, while, for example, the spouse is sleeping.
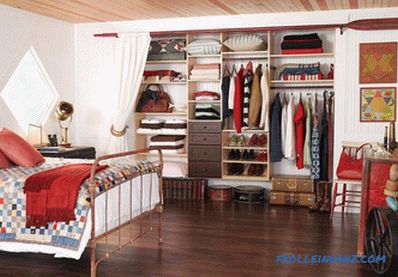 Wardrobe behind the curtain
Wardrobe behind the curtain
Lighting choose bright. With the advent of new technologies in our life, the choice of all kinds of lamps is simply huge.
Video: features of the organization of a dressing room in the bedroom
Design of the dressing room on the loggia
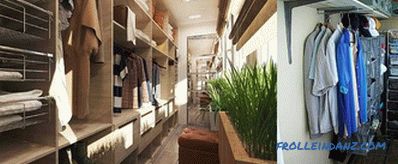 Can be used as a dressing room and loggia
Can be used as a dressing room and loggia
The loggia serves as an additional area in the apartment, so arranging a dressing room on it is a great idea! It is necessary to carry out the preparatory work before the dressing room:
- it is necessary to warm the loggia;
- level the floor;
- make electrical wiring.
When these works are completed, you should proceed to the purchase or independent production of a narrow wardrobe. In case of independent manufacture of the cabinet, spare parts and accessories can be purchased in specialized stores. On the door of the locker, you can install a mirror. Place a cabinet with retractable drawers, shelves or baskets under the window, and also place a special breeder box.
Loggias in new houses are large, a lot can be put here. If you do not want to use special equipment for a dressing room, you can get by with small things: metal hangers, horizontal bars, shelves for shoes, a rug, a mirror - that's all you need.
You yourself must choose an option that is acceptable to you. Lighting on the loggia can be made with the help of halogen bulbs, LED and decorative fiber-optic lamps - there are many options, it all depends on the design. Vases, flowers, paintings, tinted glass, you can even connect the loggia with the living room and install a beautiful arch with flowers and shelves.
This is how you can arrange a wardrobe room in the apartment. We hope that from the proposed options, you will choose something suitable. See a selection of photos that can serve as a source of new ideas.
Photos of wardrobe rooms
