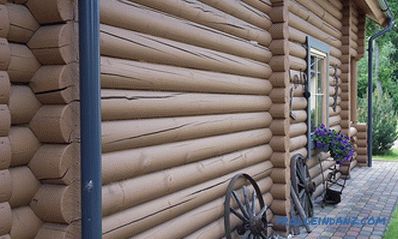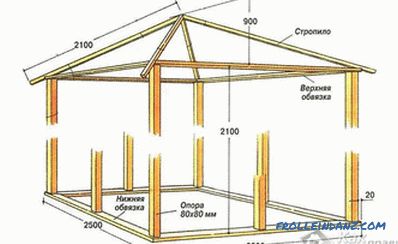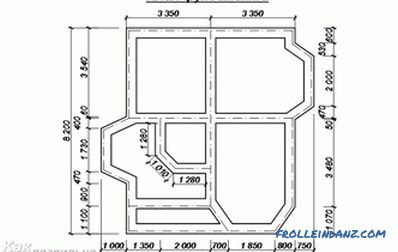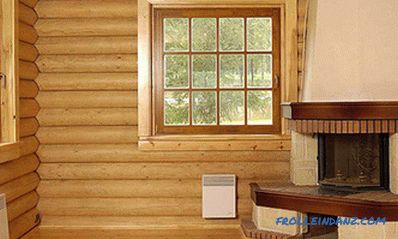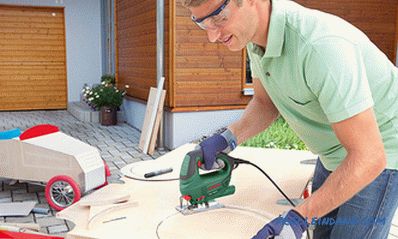Wood floors are made not only in wooden houses, but also in brick buildings. This floor looks great and helps to create a good microclimate indoors. Laying a wooden floor is easy to do with your own hands, even with minimal carpentry skills. But at the same time it will be useful to prepare theoretically and consider the most important points of the upcoming work.
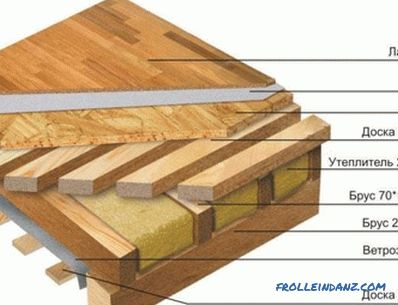
Scheme of the wooden floor.
There are many options for a wooden floor. They are selected depending on the specific conditions of the building where the flooring is to be made. Most often they stop at the following options:
- The floor with the installation of draft and heat insulation layers, which is placed on the ground or floor beams.
- The floor is made of wood on a concrete base with a warming layer.
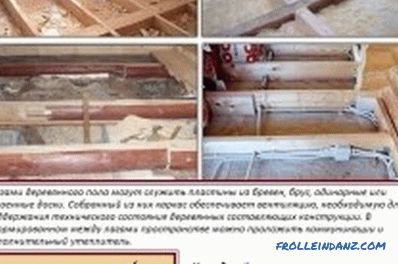
Typical construction options for floors with lags.
Option number one is commonly used by owners of their own homes. This way you can arrange the floor on a dirt base in the basement or on the first floor, and on other floors in the form of overlap on the beams.
Option two involves the manufacture of a concrete screed as a base for the floor. It can also serve as a slab of reinforced concrete. At the same time, the floor structure can be significantly changed and improved, which not only makes installation easier, but also makes it cheaper.
General rules for arranging a wooden floor
Floor construction works are best done when the heating season ends. During this period there is less likelihood that wooden materials will absorb moisture from the air, which can later adversely affect their quality. If it is decided to spend the work in the summer, you should try to wait a moment when during the last ten to twenty days there is a good, dry and sunny weather.
Like other wood intended for use in construction, lumber should be treated with antiseptics, fire retardants.
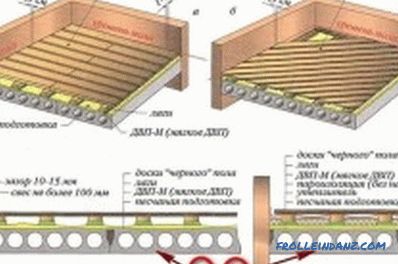
Scheme of the device of the subfloor.
Materials for making wooden floors:
- glued timber boards;
- sheet material - for example, plywood, chipboard;
- uncircumcised board;
- folded board.
Flooring for a subfloor is made from uncircumcised boards and sheet materials. In the future, will be laying flooring. Folded board and laminated timber material is used in order to form a finishing layer, which will need to be painted or varnished.
Preparation of the base
If you plan to lay the wooden floor on the ground, reliable lagging should be ensured.
The device provides for waterproofing of the space under the floor, you need to take care of the insulation.
The base is being prepared - for this, around the perimeter of the room, the ground is removed to such a thickness that it is possible to go deeper 20 cm below ground level. A layer of rubble and a layer of river sand are poured onto the prepared base, moistened with water and rammed.
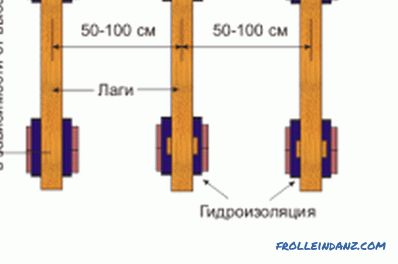
Logs for a wooden floor.
On this basis, several brick columns are installed, which will serve as a support for the lags. The width of this column should be - two bricks, height - 20-40 cm. The bricks are fastened with the help of ordinary cement mortar, on top of them they are lined up in one level. It should be noted that each of the lags should have at least two pillars, which will be located at the edges.
For long lags add pillars in the middle. The distance between them is calculated depending on the size of the lag boards and the planned design load. To make calculations it is better to turn to professional designers.
When laying building materials on beams between floors, no preparation is required. On this basis, you can immediately begin to distribute lags.
Rolled waterproofing material is laid over beams or pillars. After that, the prepared logs are placed on special wooden dishes and anchors attach them to the posts. The upper edge of the lags using plosek displayed in a single plane. Extreme lags are built with the help of a level, between them they stretch the line, after which the others are laid on it.
From the bottom of the lag attach parts for the construction of subfloor. When the base is in the form of soil and logs on the posts, the bars are fixed across, along the entire length of the room. When laying on the beams, it is necessary to nail the bars to the sides of the lags on both sides. For insulation take vapor-permeable materials - for example, mineral wool, slabs of basalt. They are inserted into the gaps between the lags so that there are no gaps.
Before laying the wooden floor laid vapor-waterproofing membrane. It should be laid with an overlap of 20 cm, the joints of the material are well taped with tape. The mount will depend on which finish is chosen.For example, under the boards, made specifically for the floor, with the presence of the ventilation chute, laths for fixing is not necessary to arrange.
Base for a concrete floor
It is much easier to install wooden floors on a concrete base. Lags can be installed with greater frequency, which will reduce the load on the bend. Aligning such lags is much more convenient. The permissible pitch for lags 20 mm thick when installed on a concrete base is 30 cm. For boards with a thickness of 25 mm, the pitch must be maintained 40 cm. To fix them, you will need construction studs with a diameter of 8-10 cm. Holes are drilled in the bars.
After the logs are aligned and fixed, begin laying the boards. For fixing it is better to use screws.
At the end of the work, when all the boards are laid on the floor, a fine finish is performed. It can be grinding, grazing, coating with paints and varnishes.
Didn't find the answer in the article? More information on the topic:
-
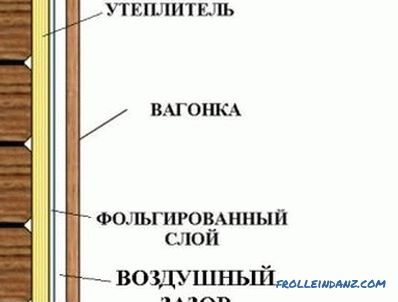
Upholstery clapboard with your own hands
Instructions on how to do upholstery clapboard at home or giving: do-it-yourself work. The list of necessary tools, stages, features of fastening material.
