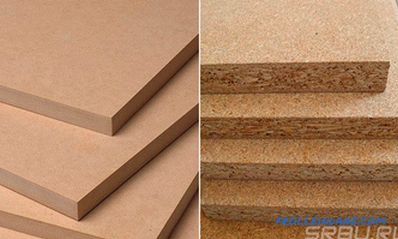In order to achieve the required level of functionality of a kitchen isolated from other rooms, you will have to work hard, of course, but this is certainly not a problem. It is much more difficult to do this when we are dealing with combined rooms and an open plan. How to make the interior of the kitchen, combined with the living room, functional and at the same time beautiful? Obviously, the combination of a kitchen and a living room must be made so perfectly that they cannot be distinguished. One big question remains: how?
Look for your answer! And to make it easier on this path, get acquainted with the ready-made ideas of the living room design, combined with the kitchen.
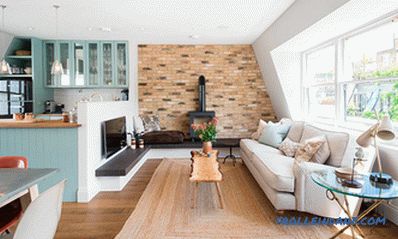
Color and texture. Focus on the sequence
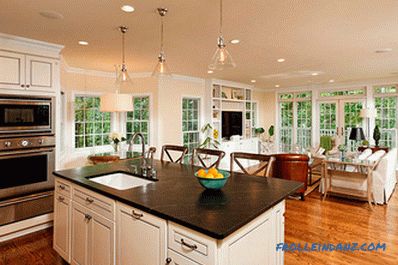
The kitchen-living room combination should be monochrome. There should be no difference in colors and shades, there should not be a clear border on the wall and floor. In the end, why should you divide the space, if you have previously decided to combine them? Doesn't this spacious room seem impressive to you?
Materials, like colors, should match. If the walls in one part of the room are lined with tiles, then the tiles must be in the other part. If the furniture in the living room is covered with woolen capes, then the same bedspreads should be present in the kitchen area. So simple!
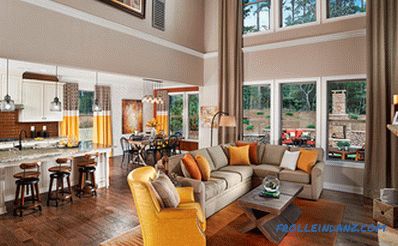
When using this guideline when purchasing materials, don't forget about functionality. The materials you have chosen should function equally well in both parts of the room. For example, ceramic tiles are ideal for the kitchen floor, but such a floor will make your living room less pleasant and cozy.
In general, it is very difficult to choose a floor covering suitable for both the kitchen and the living room. The best option is likely to be high-quality natural stone, but such a choice will require considerable financial investments from you. If you still decide to use different materials for flooring in the living room and kitchen areas, make sure that they are similar in tone and texture. The wrong (in this case, contrast) choice will simply destroy all harmony and balance.
Do not create artificial corridors
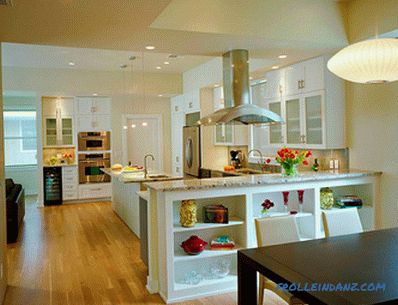
Is it difficult to resist the temptation to make a “visual corridor” leading to the kitchen? But you still have to fight this desire! The architects did everything to make it easier to get into the kitchen, so why should you destroy them (and your) ideas? The more complicated and confusing the way to the kitchen looks, the less desire you and your household will have to overcome this way!
Do not clutter the way with couches and tables. The exact opposite is required of you: move the furniture to the side and thereby maximize the free space. Because of this, you can move freely in the direction you want, and no one will have the feeling that there are two rooms instead of one.
Avoid the temptation to make the partition
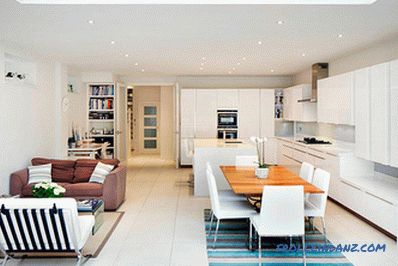
The open kitchen should look exactly as it sounds, open. People often deceive themselves with the idea of providing a certain level of privacy and for its realization they delimit the space with all sorts of artificially created partitions - folding screens, curtains, bookshelves, or even entire panels.
Ladies and gentlemen, why did you initially abandon the wall between the living room and the kitchen?
The reason we need an open layout is in our desire to have a bright and spacious room. Both physical and intuitive barriers are likely to simply destroy your dream of space.
Say a decisive "no" to any hints on partitions. Instead, try to achieve harmony of the interior, choosing the right furniture. And the rules here are quite simple: you should avoid high interior elements and give preference to spacious closets that are equally deployed throughout the room. Using two completely different sets of furniture will make the kitchen and living room seemingly smaller than they really are. All attention in this case will be focused only on one of the headsets, as a result of which the feeling of the integrity of the space to which you aspire will disappear. Remember: the main way to achieve the ultimate goal - the search for balance.
Let the accessories perform their function
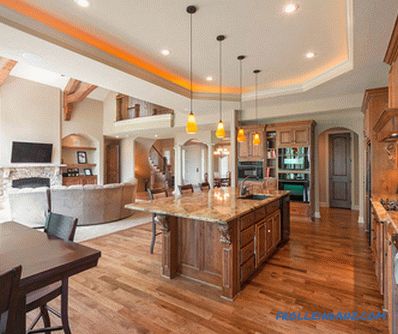
Still want to give each zone its own personality? Your main assistants in this business will be accessories! The same objects, but located in different ways, can be an indication that in a holistic space at first glance, there is still some division. For example, sofas in the living room can stand on one side, and in the kitchen - on the opposite. Works of art and rugs can also function as zone dividers.
Do not forget about the details
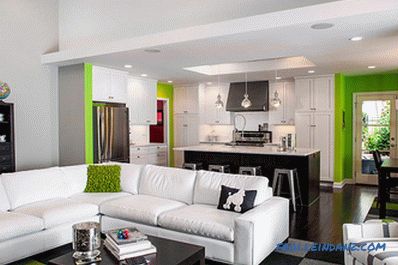
What does the decorative pillow mean on the sofa in the living room? In fact, nothing is just a pillow. For a combined room, the same pillow can become the whole world. When you mix interiors, each seemingly minor detail will act as a "mixer"! Many people do not think about it, but from a financial point of view it is much more profitable to decorate one generalized interior than two separate rooms.
Discard open shelving
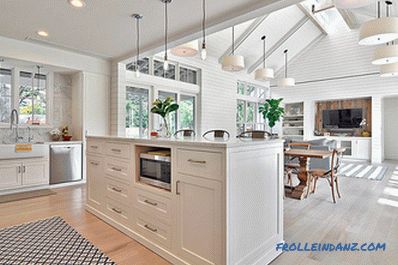
Although, as you rightly believe, wall cabinets are not exactly what you need for open plan living spaces, an alternative - open shelving - it seems even more risky. Open shelves are a great solution for the kitchen (there they look cute and attractive), but in the living room they do not seem to be entirely appropriate.
First of all, the presence of open shelving threatens with a constant mess in your kitchen-living room (this is not about dirt and dust, but about disorder, about the chaos of things located on these shelves). Therefore, if you still choose this path, you will need to carefully consider all details in advance.
Another aspect that should be taken into account is the color and degree of dullness of surfaces. As mentioned above, in the design of the living room, combined with the kitchen, there should not be obvious contrasts in colors and textures. This means that all the shelves in the room should be of the same tone. Are you sure that you want this, that you will like the final result?
Summing up the above, we strongly advise you not to commit a "mortal sin" in the form of using open shelves to separate areas. Why do you need an artificially created mess? To delimit the space that you originally imagined to be holistic and spacious?
A small kitchen table
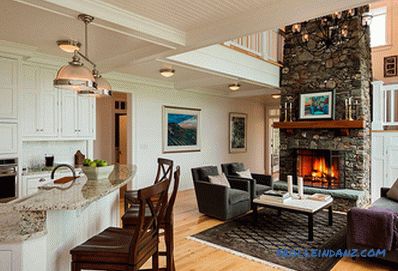
Nowadays, people rarely use dining tables, preferring to "eat before tv. " If you have conceived to make an open-plan kitchen-living room in your house, you certainly also belong to those families that do not feel the need for a full-fledged dining table.
Imagine for a moment the picture: in the immediate vicinity of each other are a kitchen table, a dining table and a small coffee table for the living room. Isn't that too much? Is this not a frank bust? So why not give preference to a small table, which takes up almost no space? At such a table, you can have a comfortable snack by combining dinner with watching your favorite TV series or with unconstrained discussion of the events of the past day. On such a table you can set dessert when guests come to you. And note, to bring gloss and cleanliness on a small table will be much easier, cleaning it will not require incredible efforts from you.
Do not forget about the functionality of the furniture
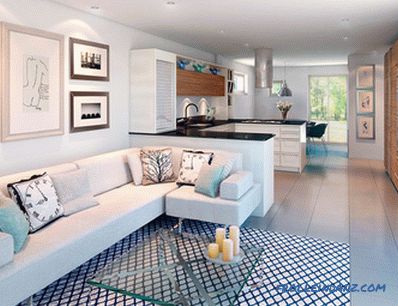
Open-plan rooms have a remarkable social aspect. They are raising a family for all sorts of reasons and for no reason. They help you enjoy cooking while chatting with friends. Believe us, you will definitely love this relaxed atmosphere!
We recommend that you, taking the above into account, choose the most functional furniture. It should be, firstly, ideally convenient, and secondly, resistant to pollution.
Keep under control smells and noises
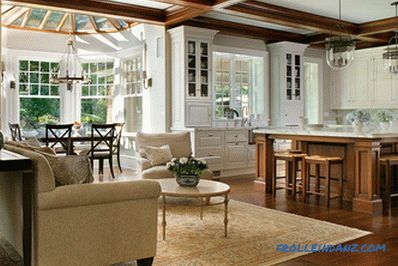
If you are completely frank, it should be recognized that open planning has its big drawback: smells and sounds with ease spread throughout the space. That is why a lot of effort will have to be taken to prevent the smell of cooking food from entering the living room or “traveling” to the kitchen of the sound of a working TV.
Let's start with the fight with fragrances. If possible, place a stove and / or oven close to a large window and, ideally, in the farthest corner from the living area. If necessary, install folding doors that you will only close during cooking.
As for the noise, everything is a little more complicated. Unfortunately, there is no way to prevent the sound from spreading around the room. The only thing you can do is to introduce elements into the interior that are able to “absorb” it (heavy draperies, upholstered furniture, all kinds of capes, pillows, etc.). Folding doors can also help a little in this case.
Make sure you have enough storage space
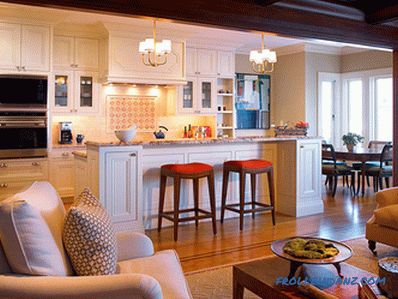
When choosing an open plan living space, you should be prepared for the question of storage space for you more acute. Instead of placing many cabinets in the room, think about multi-purpose items that can serve as storage besides their main function.
For example, you can install an island kitchen table (this will be your work surface, which at the same time allows you to hide pots and plates from your eyes) or a bar with a closed base (it will serve not only as a breakfast table, but also as a place for storage of cookbooks, small supplies of food or bags).
Do not change the selected style
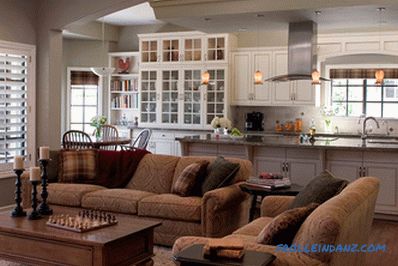
This statement can be considered a conclusion to everything that was said earlier. While working on the design of the kitchen, combined with the living room, you should be especially careful to preserve the stylistic sequence and consistency of the individual parts of the created whole. All elements of the interior should harmoniously interact with each other, none of them should "stand out" from the overall picture. Everything is so simple!

